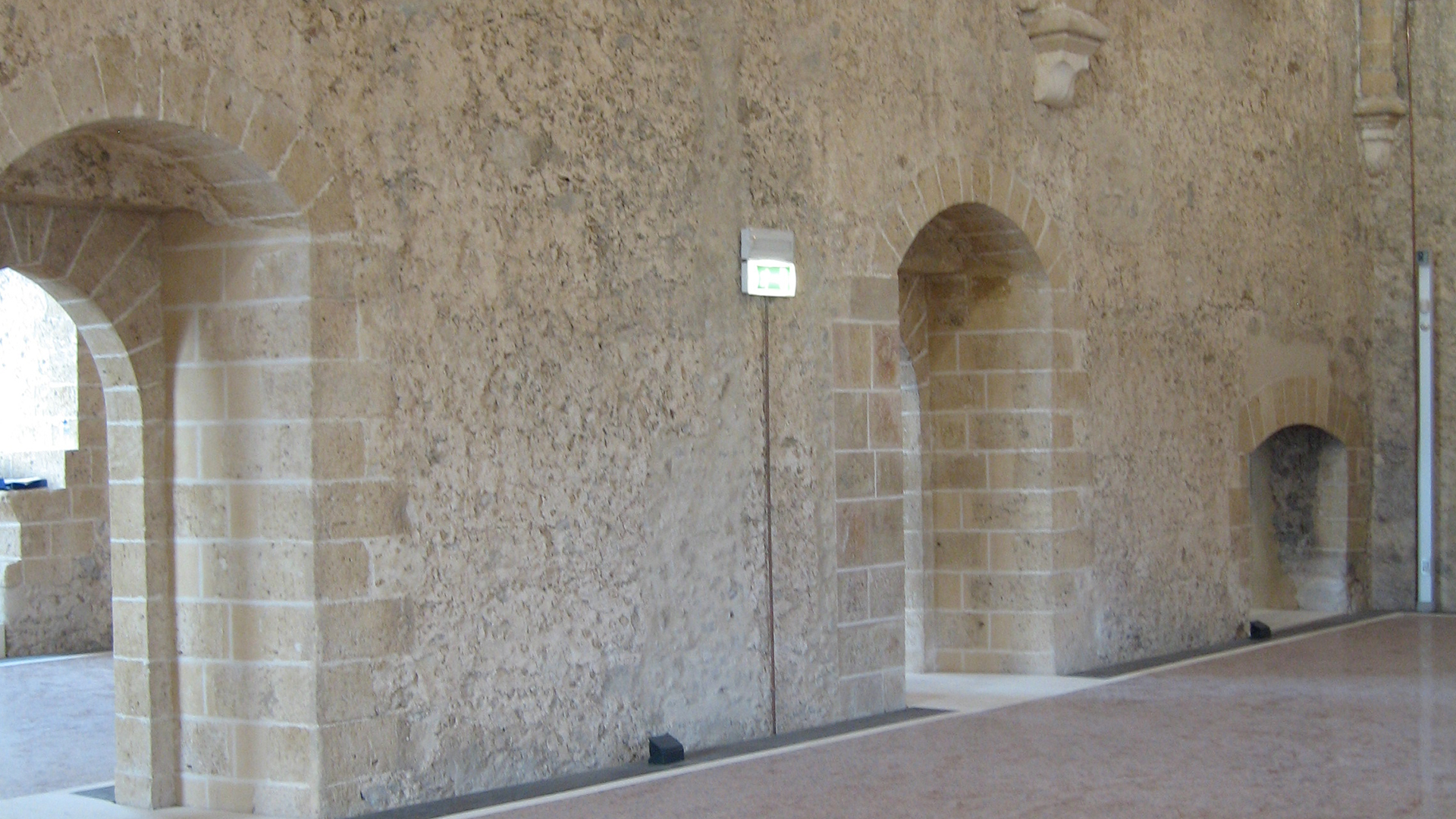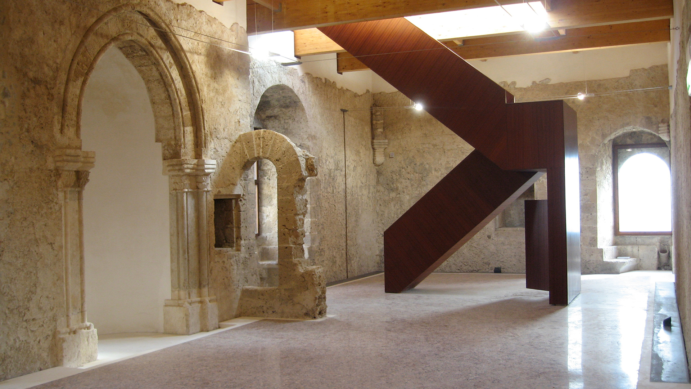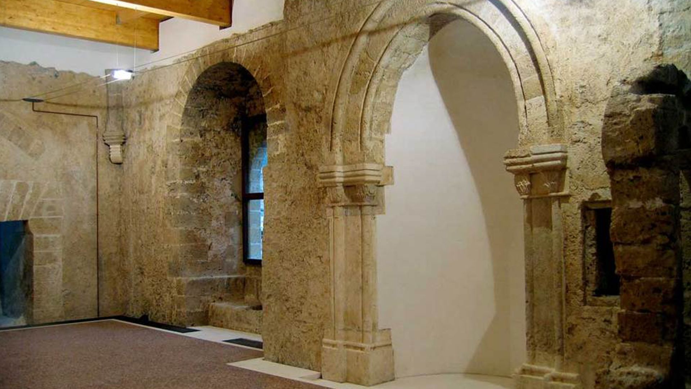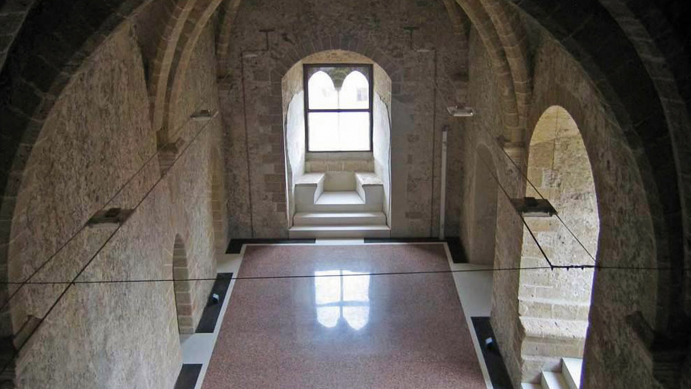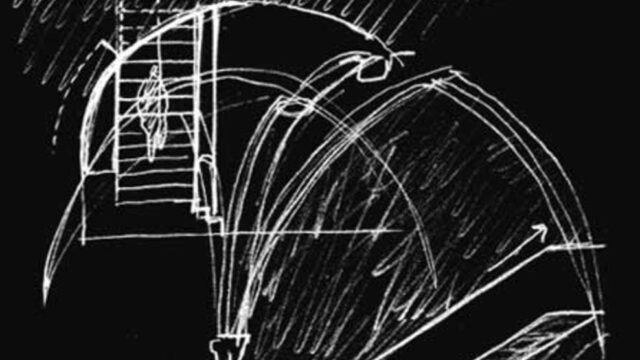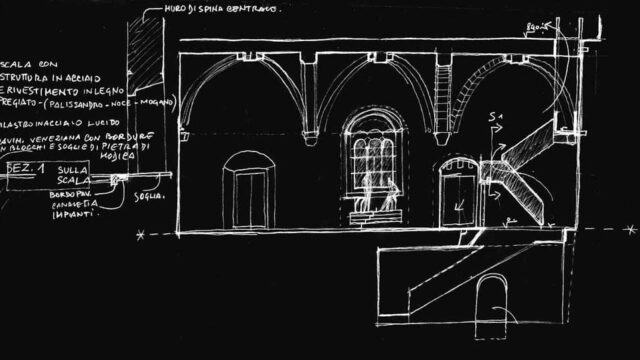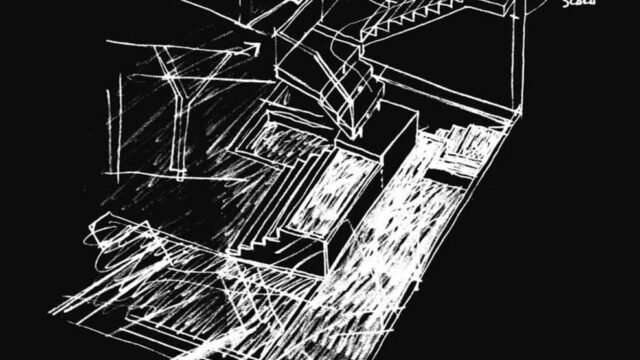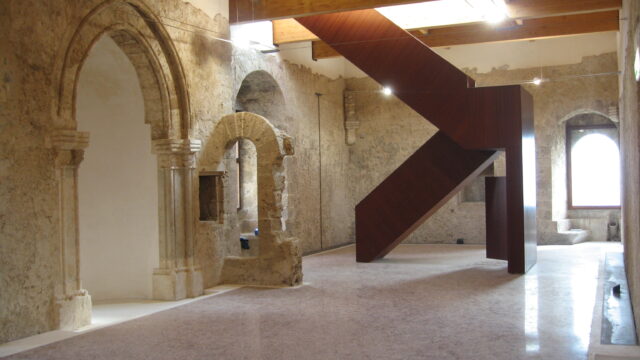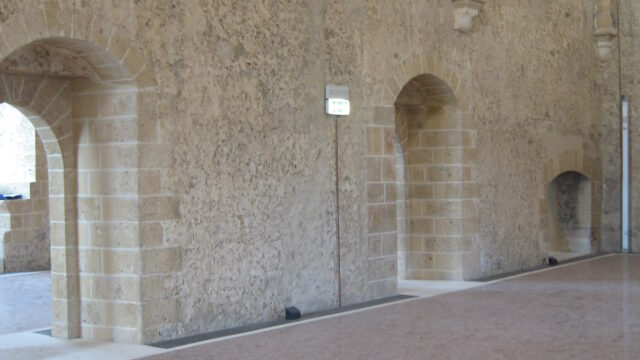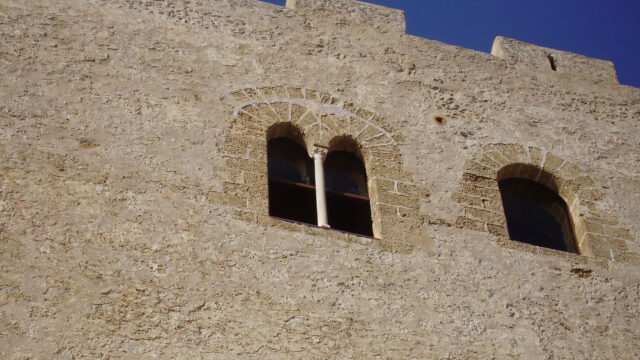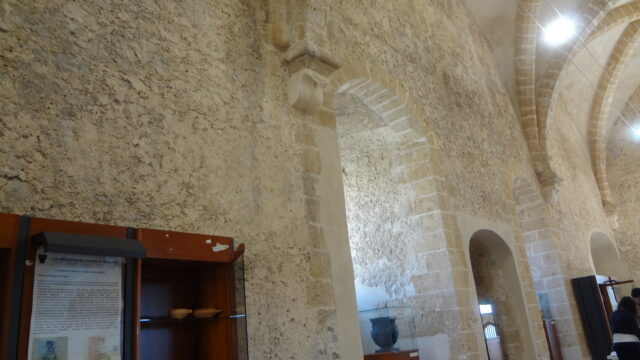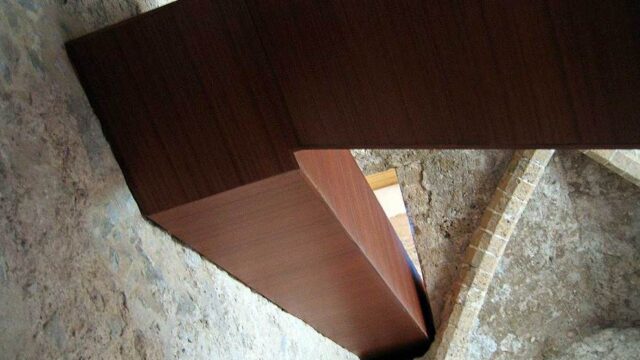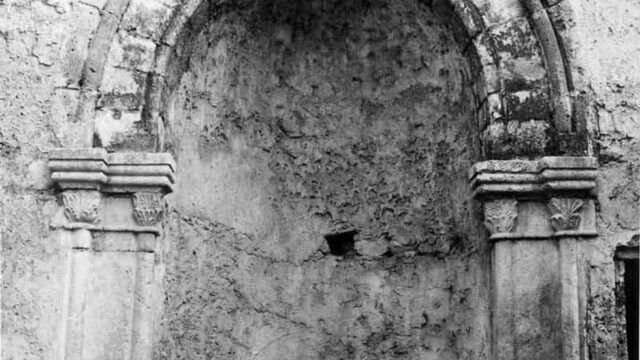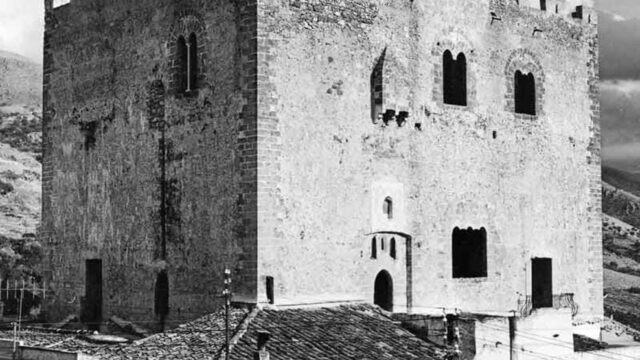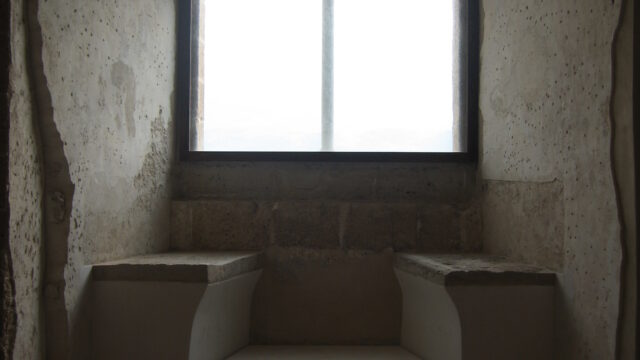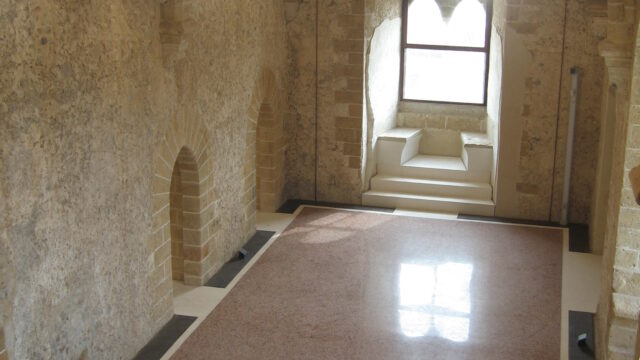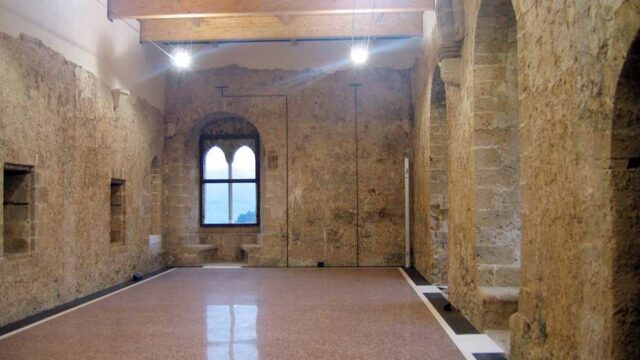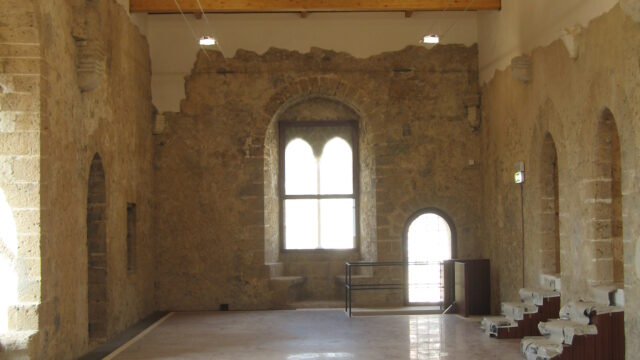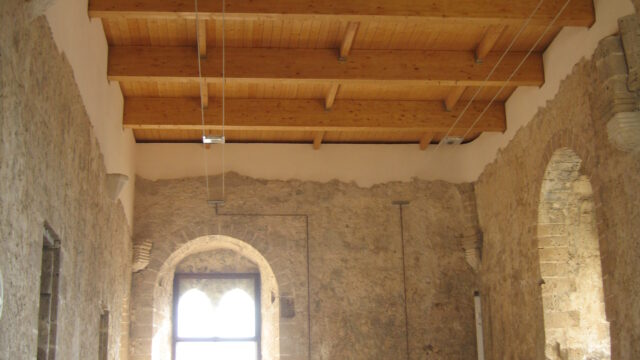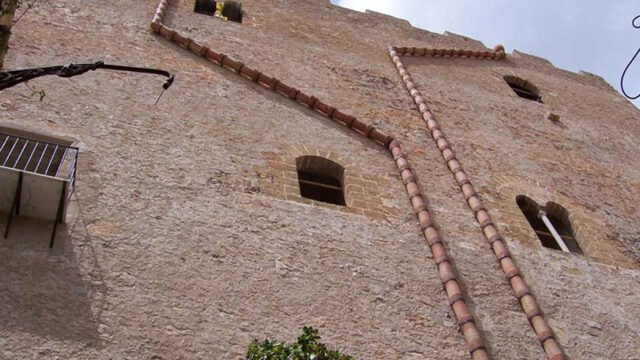VENTIMIGLIA CASTLE
MONTELEPRE (PA)
The Ventimiglia Tower today stands at the center of the Montelepre settlement, adjacent to what must once have been the dirt road connecting Palermo to Trapani and Mazzara. Today, the road runs through the small town center through a tunnel lined with small houses until it reaches the central square, Piazza Giovanni Ventimiglia, where the imposing tower, built by the Archbishop of Monreale in the 1430s, stands.
Preliminary, Definitive and Executive Design Service
, CSP and CSE, Construction Management
Location
Montelepre (PA)
Client:
Municipality of Montelepre
Surface area
1,545 m2
Restoration
Type
Status
Achieved
Isolated on a rugged, rocky path, the tower was, and still is, an austere, monolithic building: an extremely closed parallelepiped prism, inaccessible on the ground floors, connected to the ground by a large staircase resting on thick, arched walls below. The tower, built on a large rectangular base (approximately 21 x 17 meters), rises approximately 24 meters in height, culminating at the top, without any decorative features, with perimeter battlements that are anything but authentic and original.
At long intervals, maintenance work on the monument is evidenced by some obvious 18th-century alterations, such as the clock portal at the center of the main façade, or some new openings with balconies, goose-breasted railings, and Baroque decorations. The state of decay prior to these works is documented by period photographs taken between the 1950s and 1960s, revealing the almost complete collapse of the 18th- and 19th-century wooden roofs, likely built in place of the original ribbed vaults, as evidenced by the presence of corbels supporting the arches.
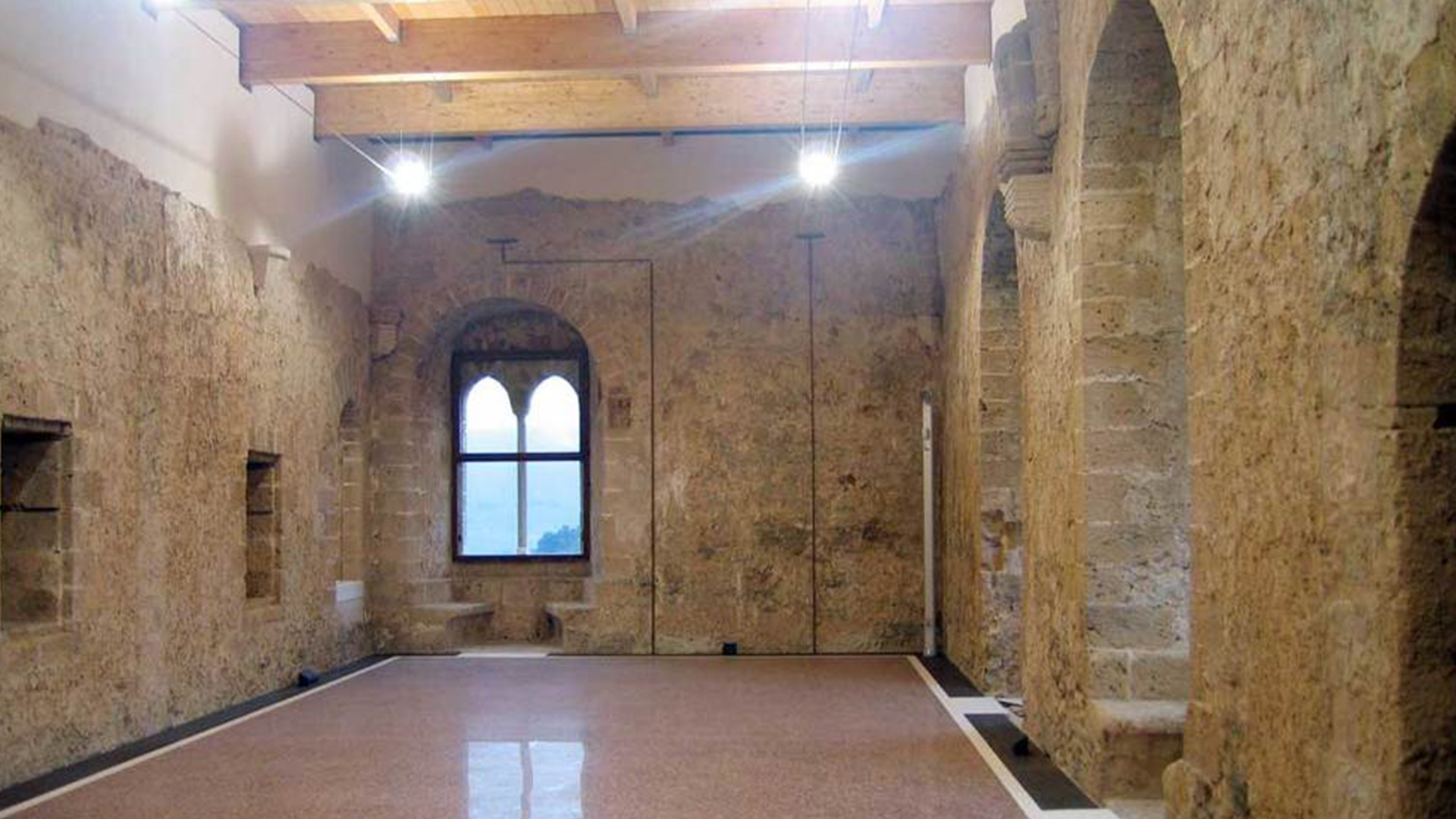
Isolated, on a rugged, rocky path, the tower was and still is today an austere, monolithic building: an extremely closed parallelepiped prism, inaccessible on the ground floors, connected to the ground by a large staircase set on thick, arched walls below.
However, no visible signs of masonry or the junctions of the cross vaults with the load-bearing walls are visible, and it is clear that the hypothetical reconstruction of the vaults would result in a much greater ceiling than the current one. The Tower has a significant masonry structure, both in size and construction features; the walls on the ground floor and first floor are more than 2 meters thick, while the thickness of the second floor is reduced to 1.3 meters.
The masonry is homogeneous and compact, consisting of large limestone fragments interconnected by small pebbles, calcareous blocks, and mortars made from aerated lime and quarry soil. These masonry construction features are virtually identical throughout the building, except for the top walls (crenellations) that crown the building, which clearly postdate the construction of the Tower.


