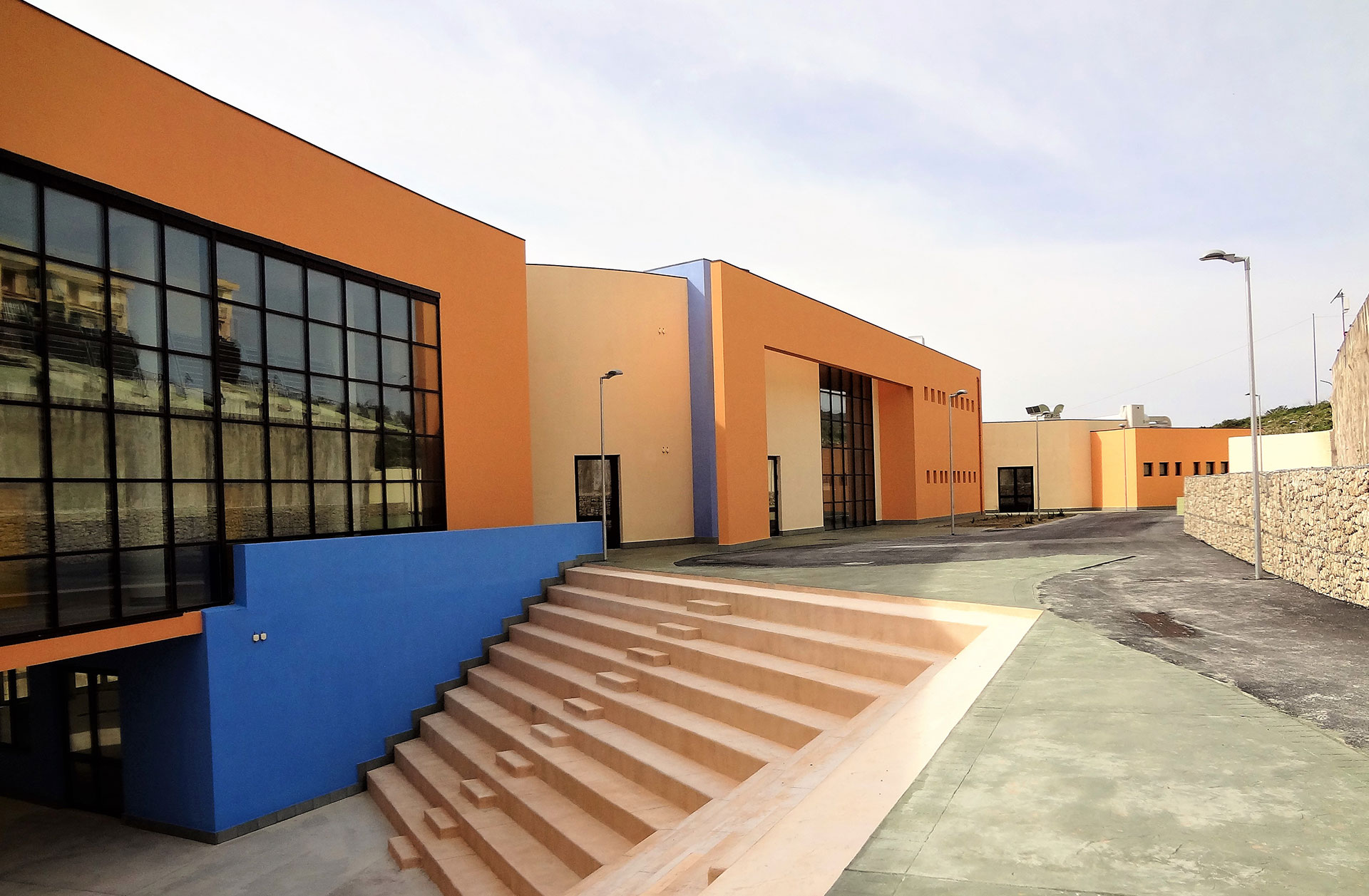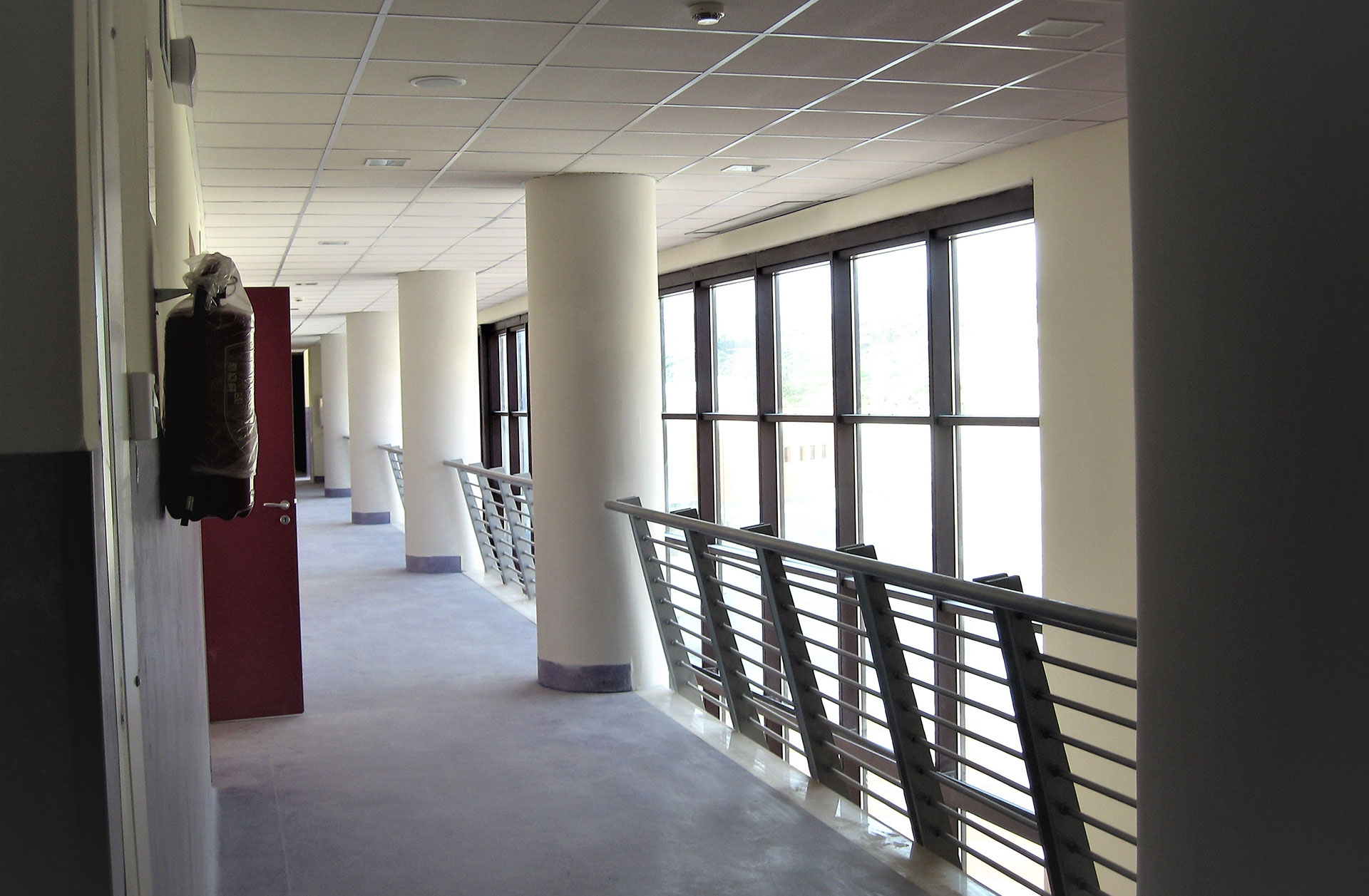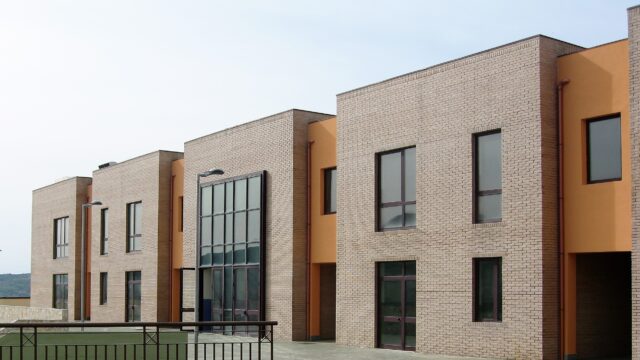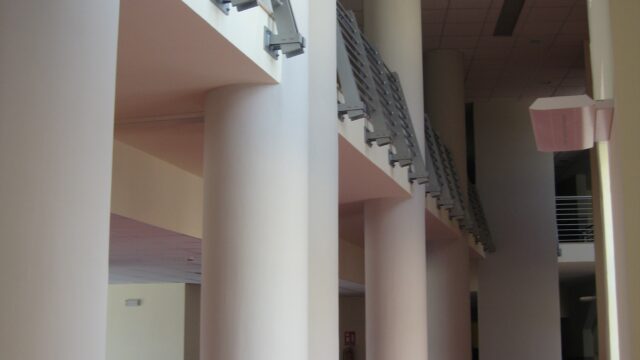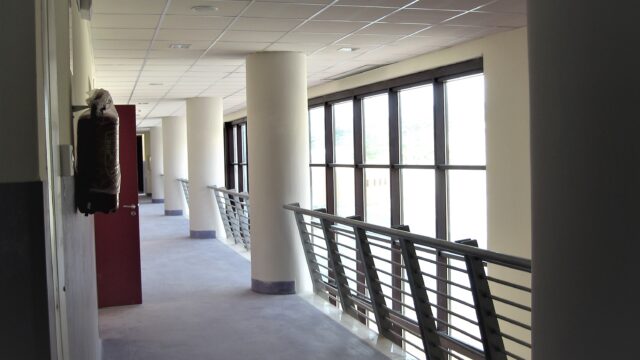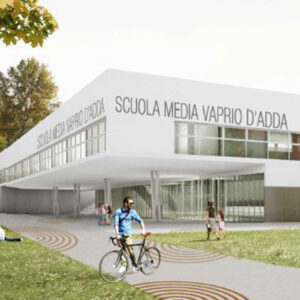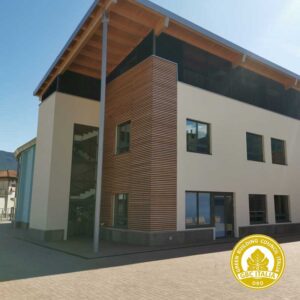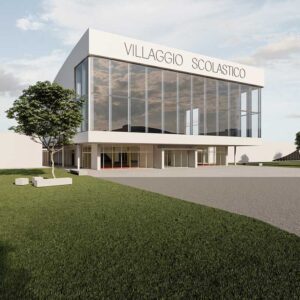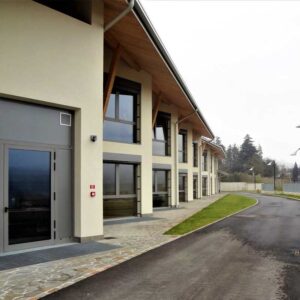ISTITUTO TECNICO ED ALBERGHIERO
BIVONA (BG)
Il progetto dell’Istituto Tecnico ed Alberghiero a Bivona rappresenta un’importante iniziativa volta a potenziare l’offerta formativa nella provincia di Agrigento, rispondendo alle esigenze di un settore in continua evoluzione come quello dell’ospitalità e della ristorazione. L’opera, realizzata da Well Tech Engineering Srl, si distingue per un approccio progettuale innovativo e sostenibile, mirato a creare un ambiente educativo stimolante e funzionale. Il progetto si basa su un’analisi approfondita delle necessità didattiche e delle dinamiche del settore alberghiero.
Servizio
Progettazione definitiva, progettazione esecutiva, CSP, DL
Luogo
Bivona (AG)
Committente
Fondazione Casa di Ricovero SMA ONLUS
Superficie
5.398 m2
Tipologia
Edilizia Scolastica
Status
Realizzato
La struttura è concepita per ospitare aule didattiche, laboratori pratici, spazi comuni e aree verdi, favorendo un’interazione continua tra teoria e pratica. Le aule sono progettate per essere flessibili e adattabili, permettendo l’uso di diverse metodologie didattiche, mentre i laboratori sono dotati delle attrezzature più moderne per garantire un’istruzione di alta qualità. Un elemento distintivo del progetto è l’attenzione all’ecosostenibilità. Sono state integrate soluzioni tecnologiche avanzate, come sistemi di energia rinnovabile e materiali a basso impatto ambientale, per ridurre il consumo energetico e l’impronta ecologica dell’edificio.
Gli studenti avranno l'opportunità di formarsi in un ambiente stimolante, preparandosi a diventare professionisti nel settore dell'ospitalità. Un passo importante verso il futuro dell'istruzione
Dal punto di vista architettonico, l’Istituto si inserisce armoniosamente nel contesto urbano di Bivona, rispettando le caratteristiche storiche e culturali della zona. La facciata dell’edificio è caratterizzata da linee moderne e pulite, con ampie vetrate che favoriscono l’illuminazione naturale e creano un collegamento visivo con l’esterno. Particolare attenzione è stata dedicata alla creazione di spazi verdi e aree ricreative, che non solo abbelliscono l’istituto, ma offrono anche opportunità per attività all’aperto e momenti di relax, contribuendo a un ambiente di apprendimento positivo.


