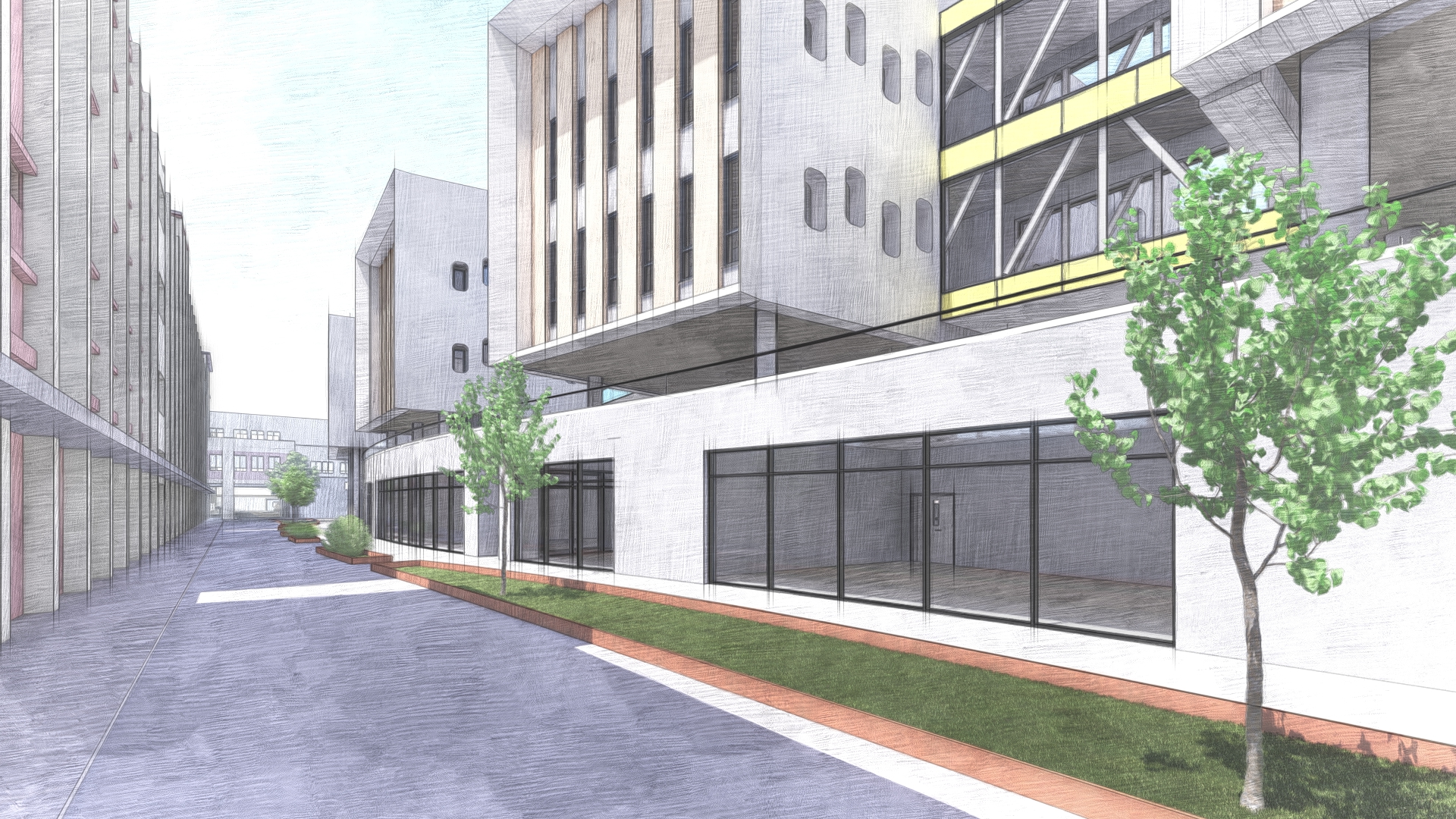The project for Messina's new school, located in a residential area approximately 600 meters from the sea, has the ambitious goal of becoming a landmark for the entire area, contributing to the social and cultural growth of the community. The building, divided into four main volumes on four levels, was conceived as a dynamic and flexible environment, capable of adapting to new teaching needs and hosting a variety of activities. The site's gently sloping north slope influenced the design, creating an internal courtyard with two entrances at different levels.
Technical-economic feasibility project
service
Location
Messina
Client:
Metropolitan City of Messina
Surface area
2,300 m2
School Building
Type
Design
Status
The project departs from the traditional system of classrooms and corridors, favoring shared, multifunctional spaces that foster collaborative learning and social interaction. The ground floor, intended for educational laboratories, offices, and a museum area, will be open to the public outside of school hours, becoming a true civic center. The first floor will house the library and an open space accessible to the community, promoting sharing and social interaction.

The second and third floors will be dedicated to classrooms, connected by walkways that create a dynamic and functional design. Messina's new school will thus be a place of learning, meeting, and exchange for the entire community, a stimulating and innovative environment that contributes to the personal and social development of students.