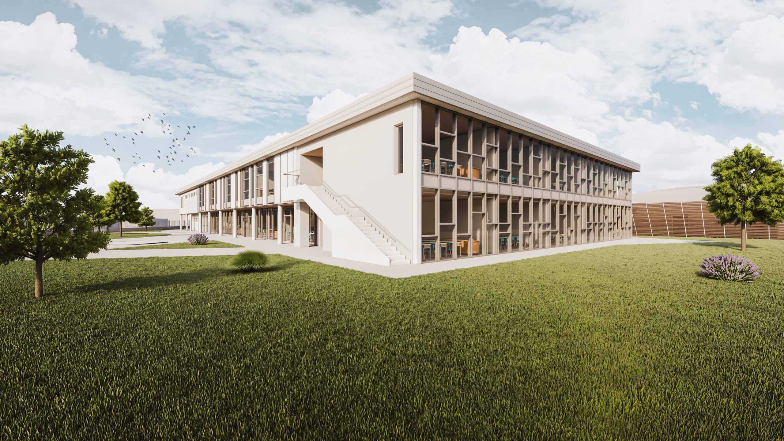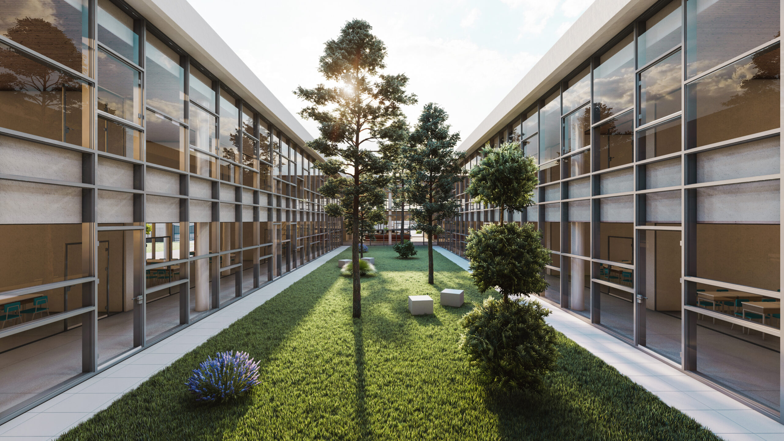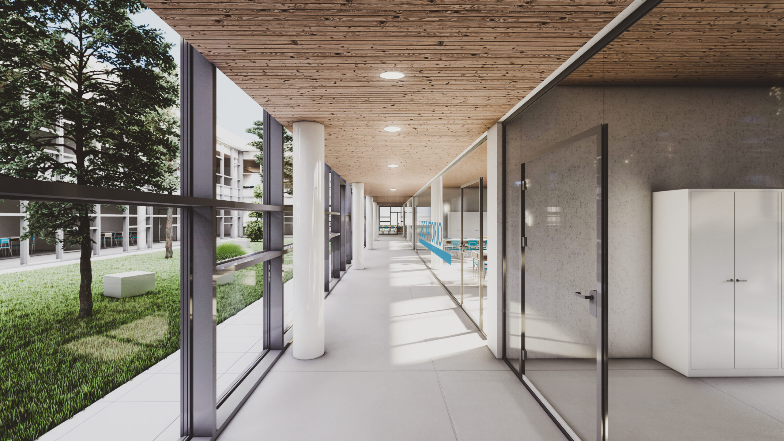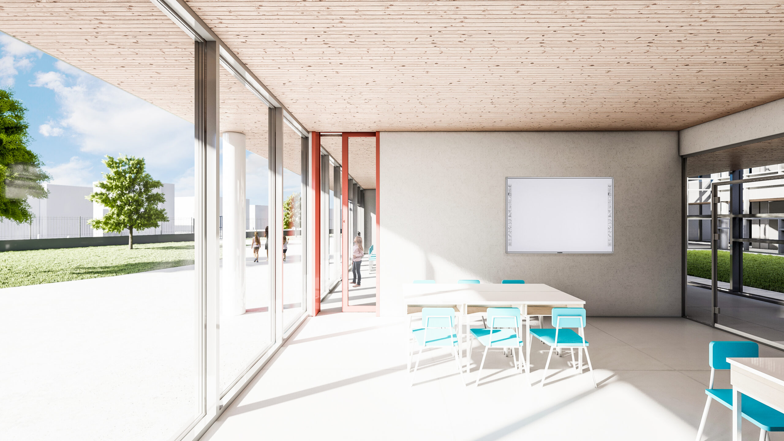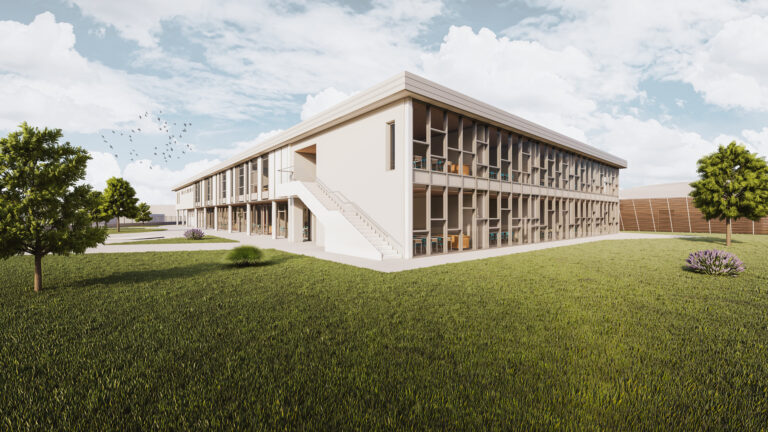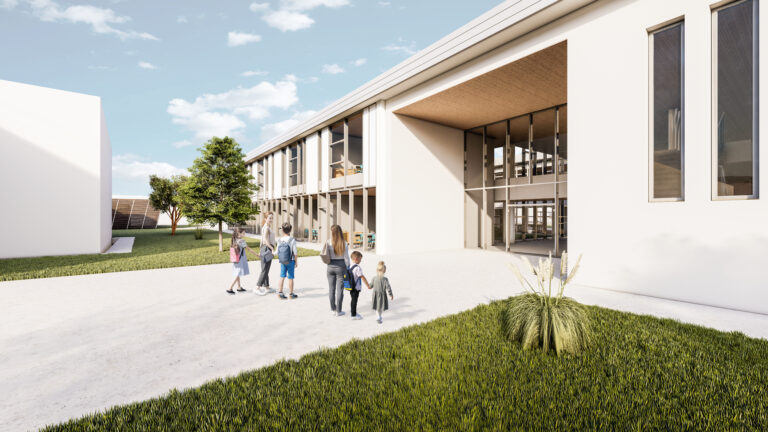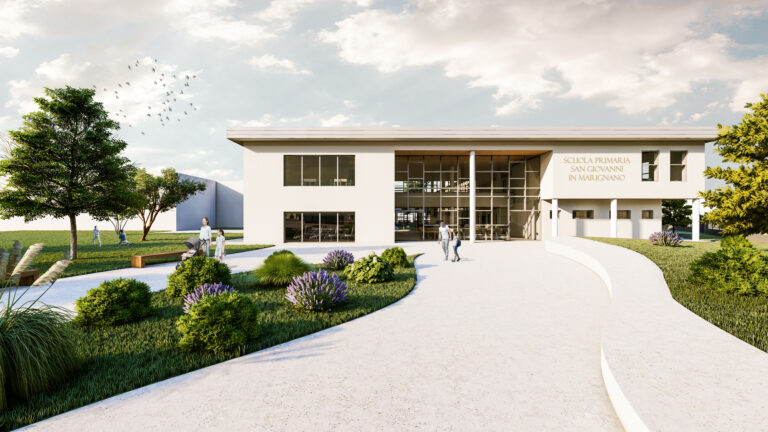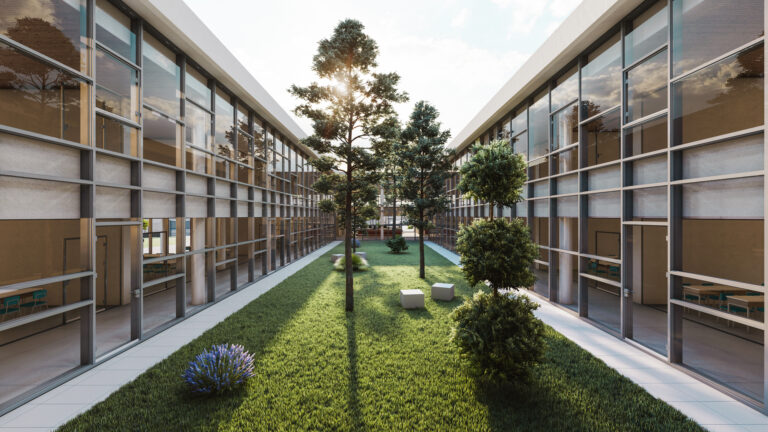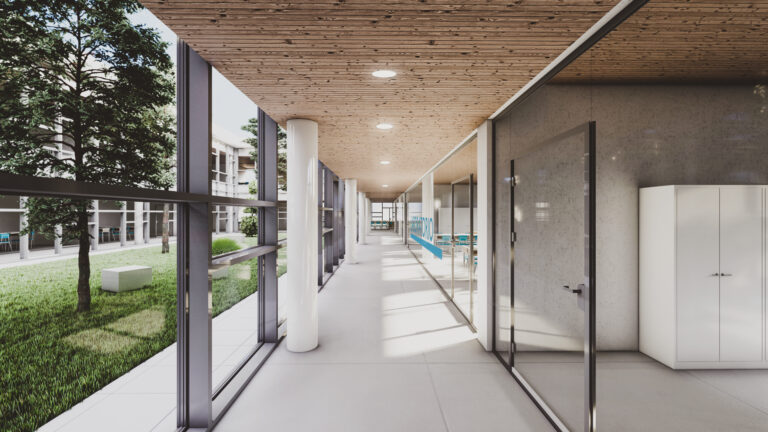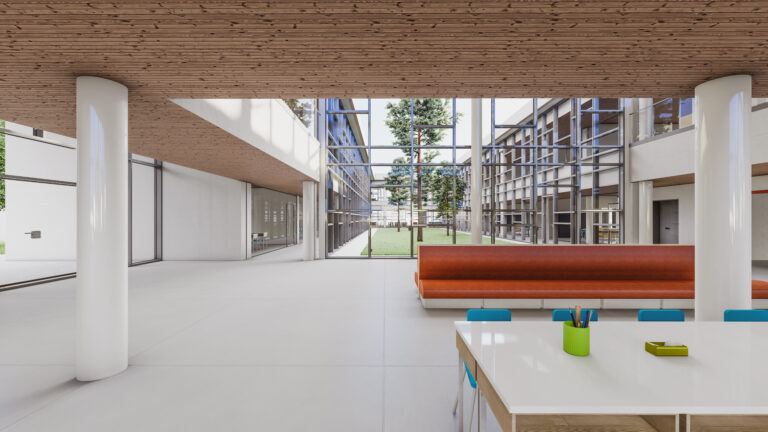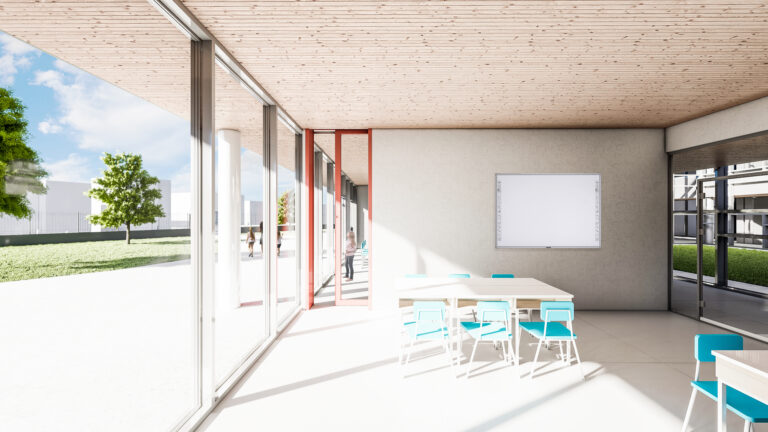PRIMARY SCHOOL
IN MARIGNANO (RN)
The project for the new primary school in San Giovanni in Marignano, to be built within the existing school complex, focuses on the close connection between community and school, which is seen not as a mere building, but as a cultural and creative hub that can drive development for the entire area.
Definitive
and Executive
Service
Construction Management
Location:
San Giovanni in Marignano (RN)
Client:
Municipality of San Giovanni in Marignano
Surface area
5,250 m2
School Building
Type
Design
Status
The design approach aims to create a building with a distinctly modern feel, yet one that harmoniously integrates into the existing urban fabric, featuring architectural features that immediately convey its public character and institutional spirit. The volume and plaza create a connection with the surrounding area: from the existing school buildings to the play and social spaces. A new hub for San Giovanni in Marignano, with spaces and pathways open to various initiatives that also serve the local community.
The spatial location and functional organization create continuity between the plaza, the library, and the courtyard; the new school becomes a focal point for the school complex, encouraging use of the surrounding public spaces. The project thus becomes part of the community's heritage, connecting with existing buildings, expanding public services, and improving residents' quality of life. The building's compact form optimizes energy consumption, but above all, it incorporates a green space, the heart and soul of the new school.
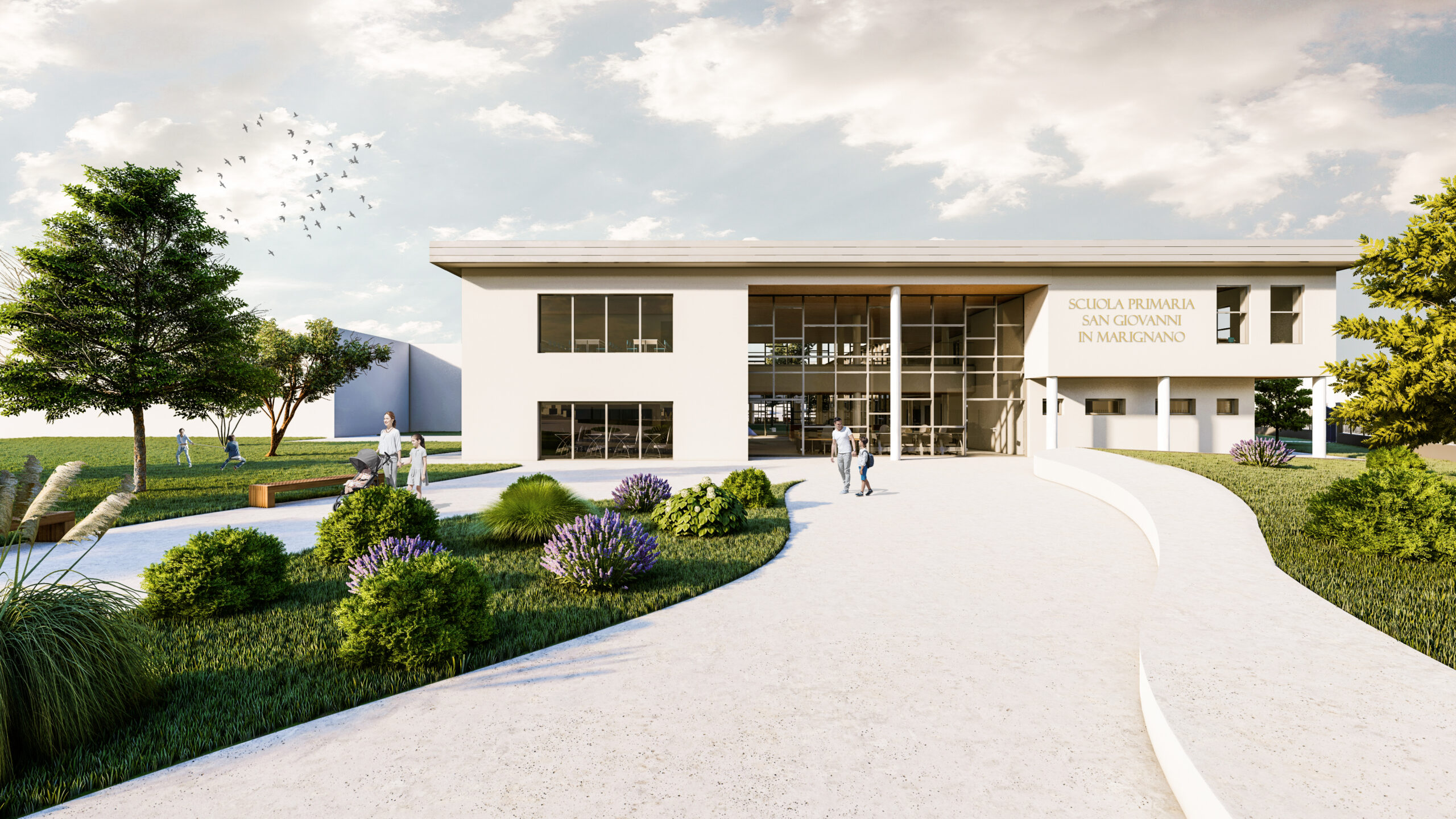
A new hub for the San Giovanni in Marignano area, with spaces and paths open to various local community initiatives.
The library is a multipurpose space, connecting the square and the internal courtyard. The location of the services at the end (northeast) facing the square allows for greater usability and direct visibility from the main access road, creating an attraction and invitation for residents, but above all, the possibility of using the services outside of school hours. The library extends its influence into the school hall, connecting to the internal courtyard so as to allow access to the garden. The teaching spaces have been distributed on the southeast and southwest sides, for better sunlight during the morning and to optimize electricity consumption, ensuring perfect habitability.
Open spaces overlooking the outdoor garden and internal courtyard minimize the claustrophobic feeling of an enclosed space, allowing for a comfortable, safe, and pleasant environment, fully benefiting teaching and the joy of being part of the new school. Architecture strengthens the connection with the local area, creating identity and preventing neglect and vandalism. The vegetation, present throughout the urban setting and along the external pedestrian path, promotes microventilation and, thanks to the plants' evapotranspiration process, also natural cooling. The large windows and the building's orientation ensure maximum sunlight, which, in summer, can be adjusted by the shading system positioned inside the glass surfaces.


