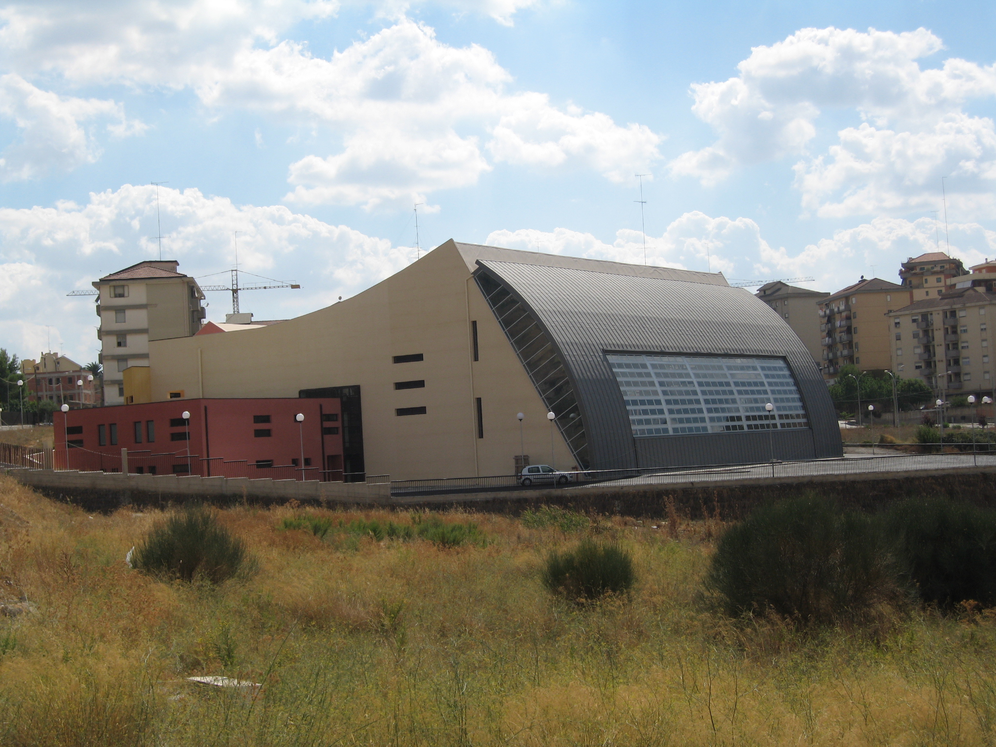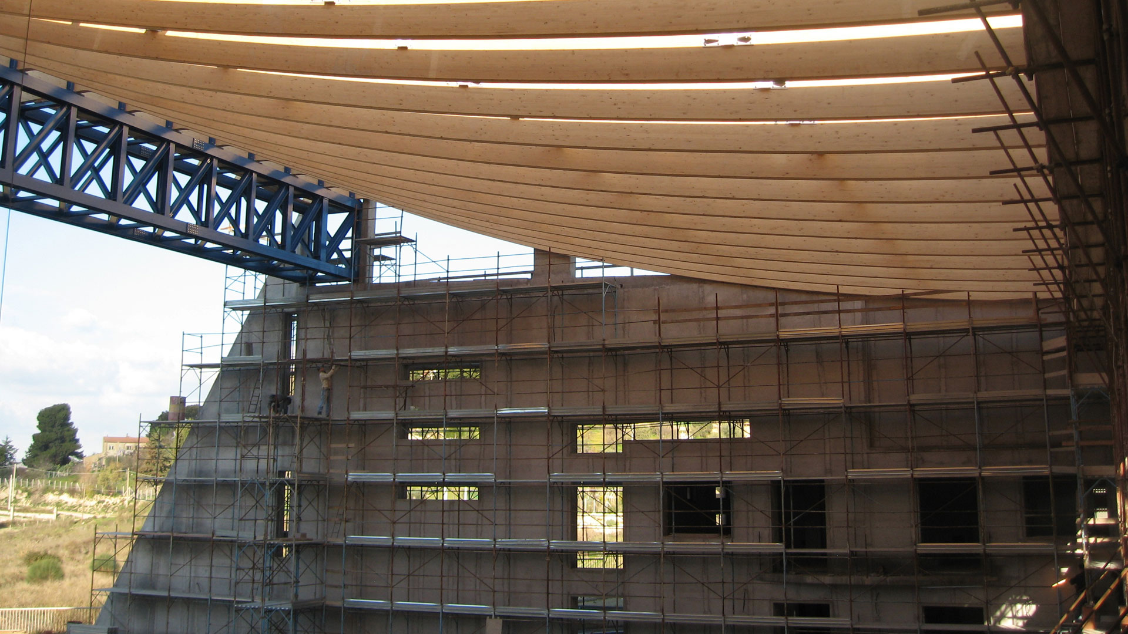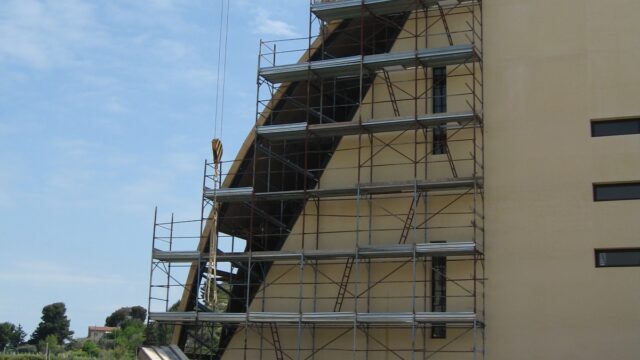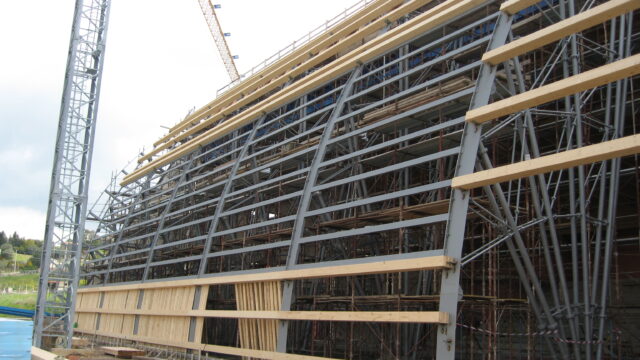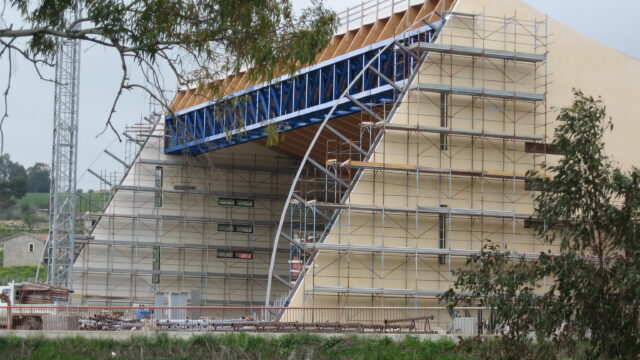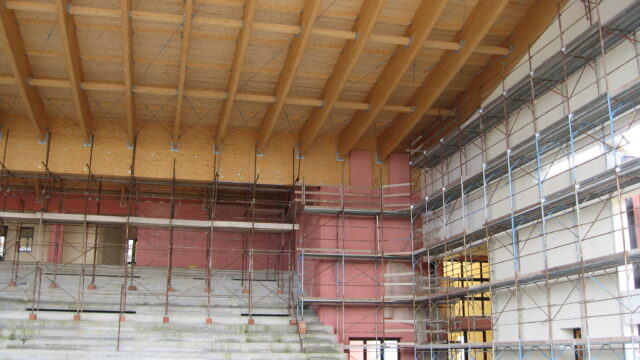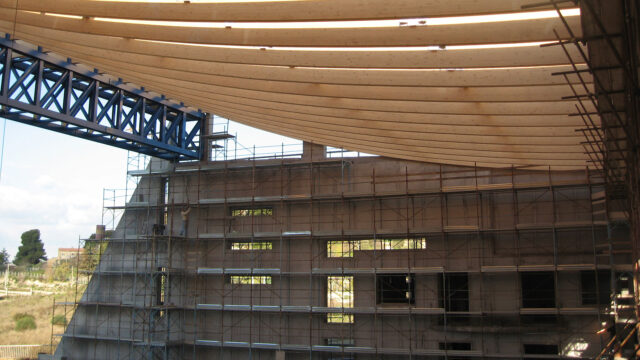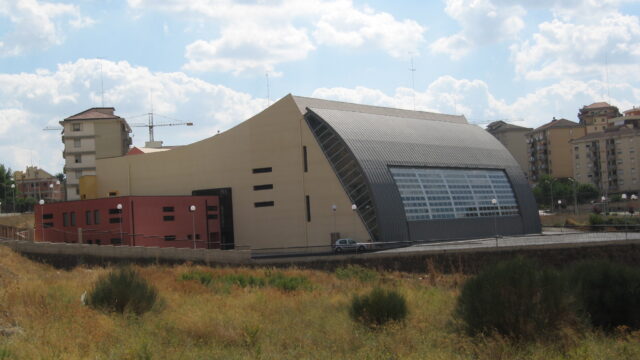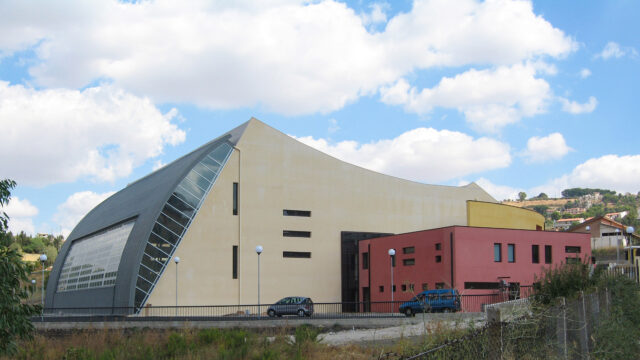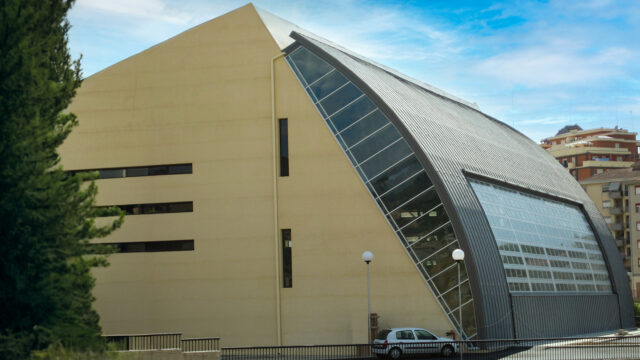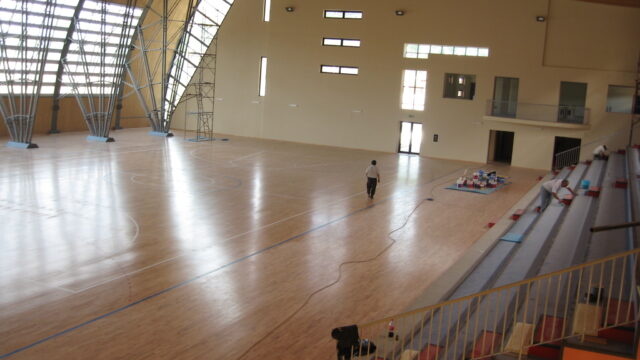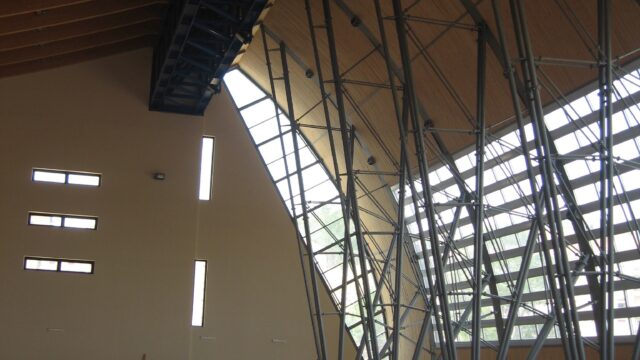"P. Maira" Sports Hall,
San Cataldo (CL)
The multipurpose sports facility project is part of a constantly evolving suburban urban context, aiming to interact harmoniously with the surrounding environment. The irregular, sloping lot influenced the structure's planimetric and altimetric distribution, as well as the layout of the paths and green areas. The layout, based on simple geometric shapes (squares, rectangles, and a circular arc), lends clarity and functionality to the facility, fragmenting it into an organic continuum. The clean, sculptural volumes, punctuated by precise perspective and dimensional relationships, maintain geometric purity even through the use of various colors. The laminated wood roof, with its atypical design reminiscent of spires, enlivens the playing field, creating bold perspectives. The choice of laminated wood—flexible, durable, and lightweight—made this complex project possible.
Definitive and Executive Design
Service
, CSP and CSE,
Construction Management, CPI
Location
San Cataldo (CL)
Client:
Municipality of San Cataldo
Surface area
6,835.00 m2
Sports Building
Type
Status
Achieved
The entrance, located at the highest point of the lot, features a curved porticoed wall that leads into the facility, passing through the bar. The grandstand, with a capacity of over 900 people, is positioned adjacent to the entrance, taking advantage of the lot's slope and creating multiple perspectives. The interior-exterior relationship is crucial, with the "fantastic" perspective of the playing field opening up from the entrance, energized by the multi-centric viewpoints of the grandstand. The curved wall, in addition to being a striking feature, serves several functions: it acts as a solar reflector for natural lighting of the field, shields from cold winter winds, and contributes to the facility's aesthetic. The choice of materials (structural and reflective glass, titanium and zinc alloy panels) was carefully chosen to ensure functionality and aesthetics.
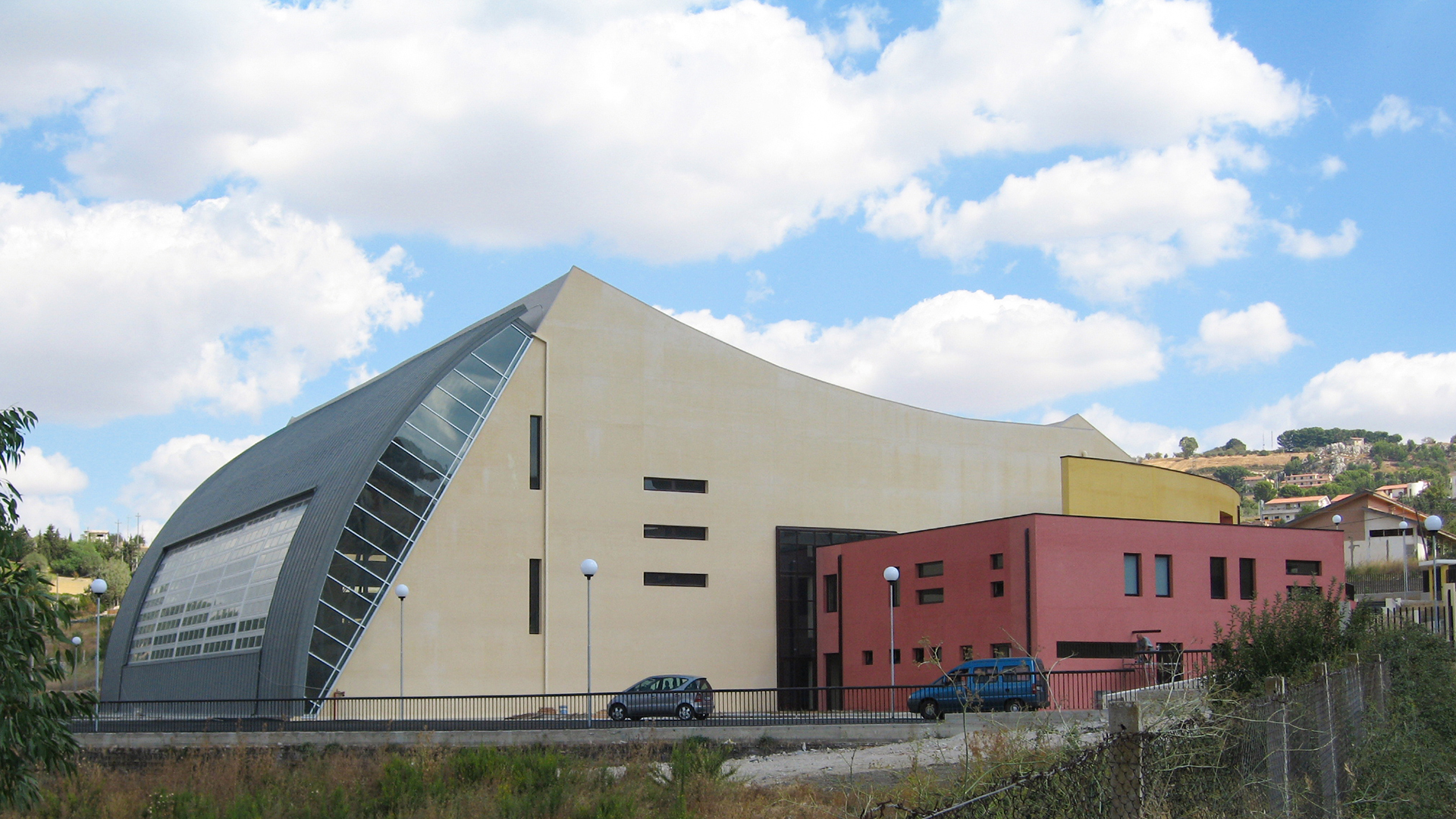
The glulam roof structure features two opposing concave zones, separated by a twin beam. This solution allows for a nearly single span, with a clear span of approximately 33 meters. The secondary framework is composed of glulam purlins and Multiplan panels, with a waterproofing package to ensure weather protection. On either side of the main structure are two parallelepiped volumes housing changing rooms, restrooms, a ticket office, administrative offices, and a small pre-athletic gym. The interior finishes were chosen based on the functionality of the spaces, with porcelain stoneware tiles, ceramic wall tiles, and wooden flooring for the playing field.


