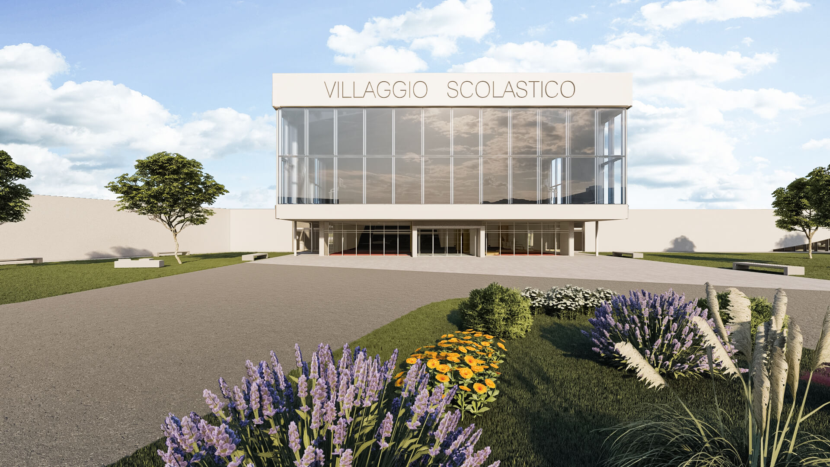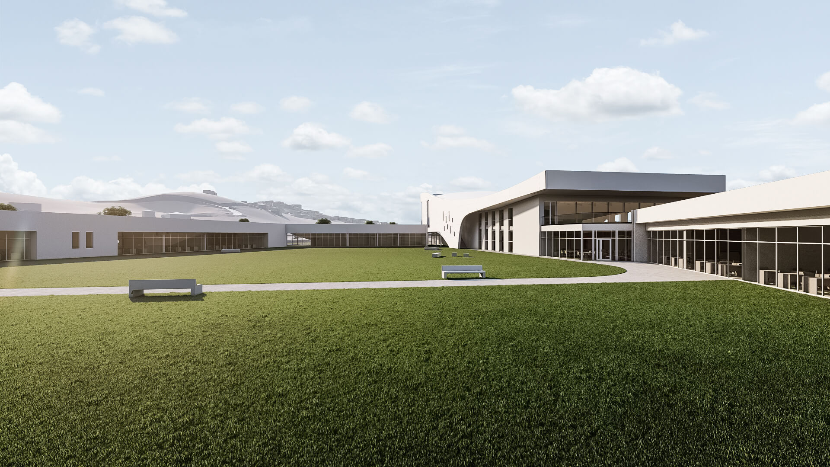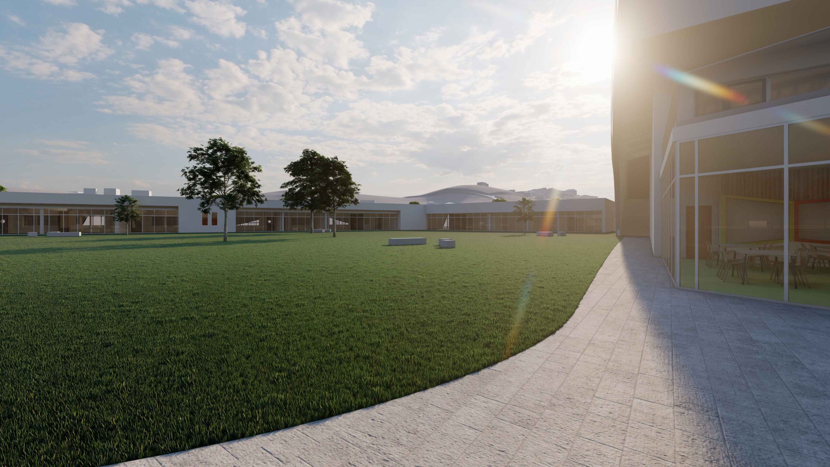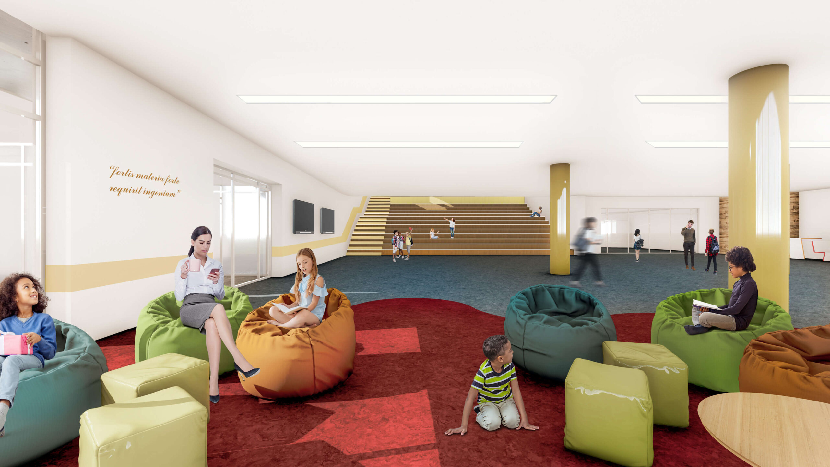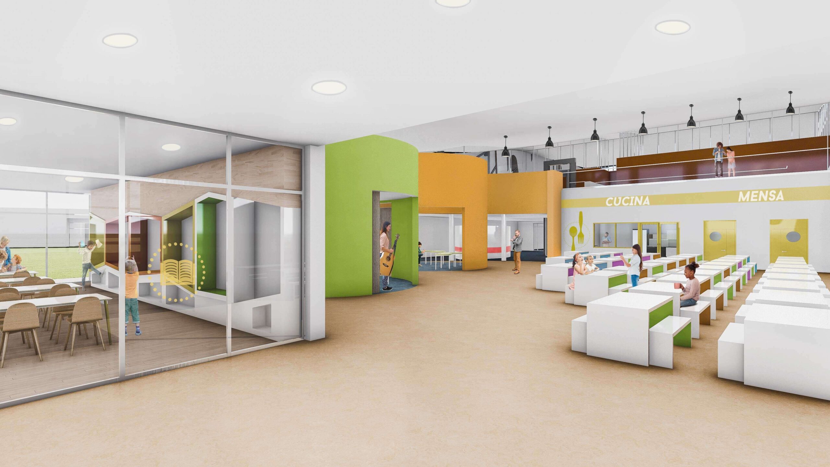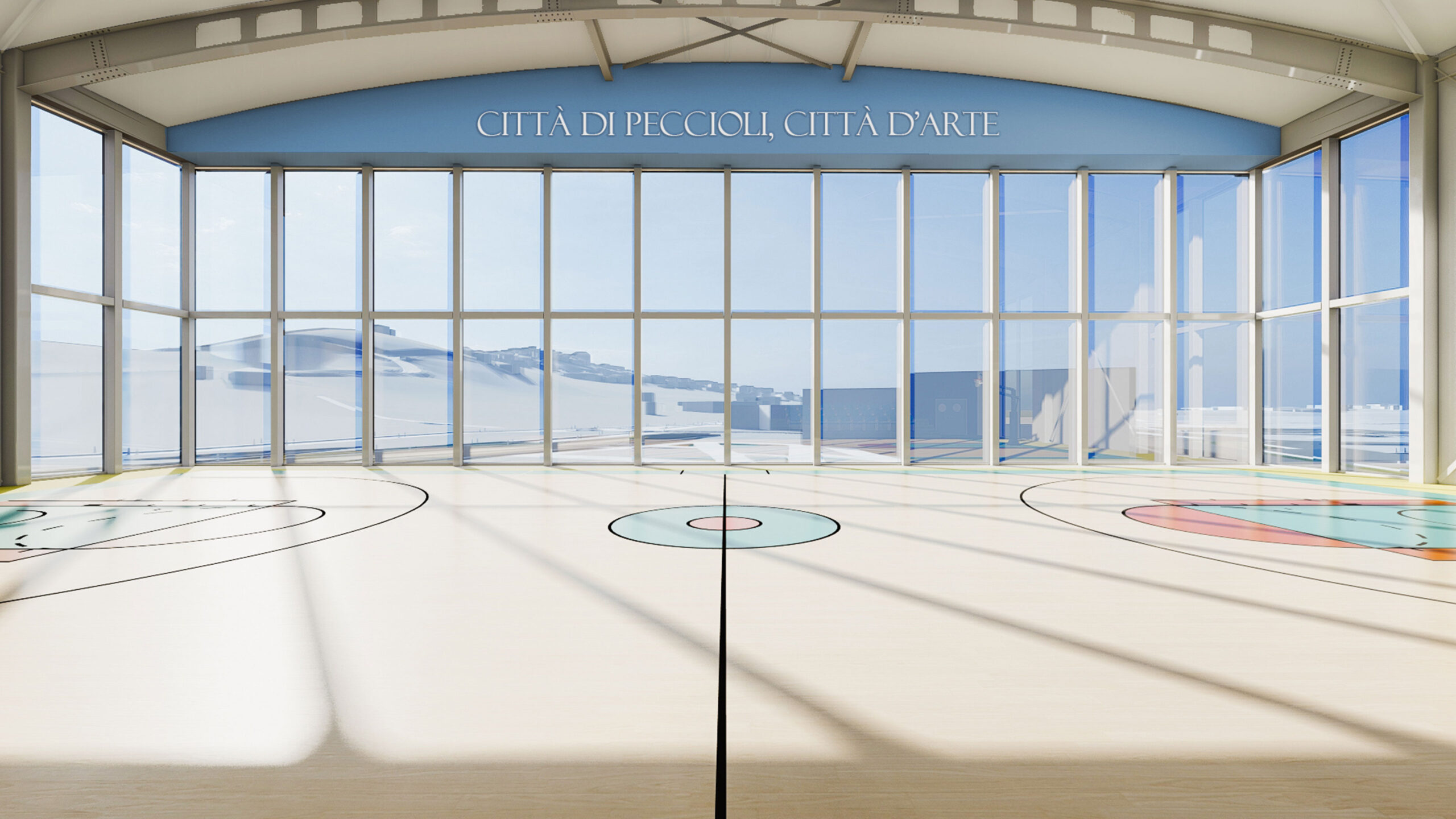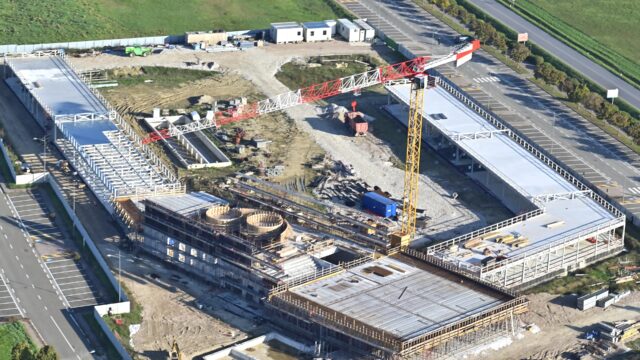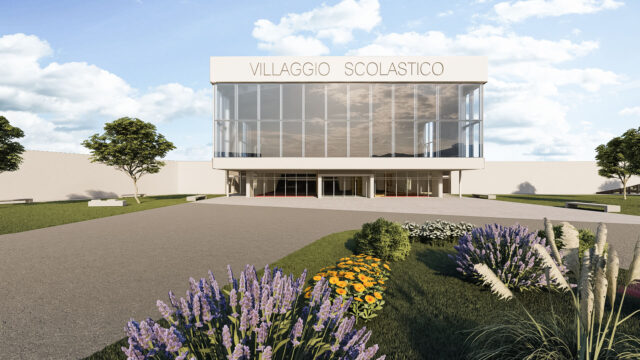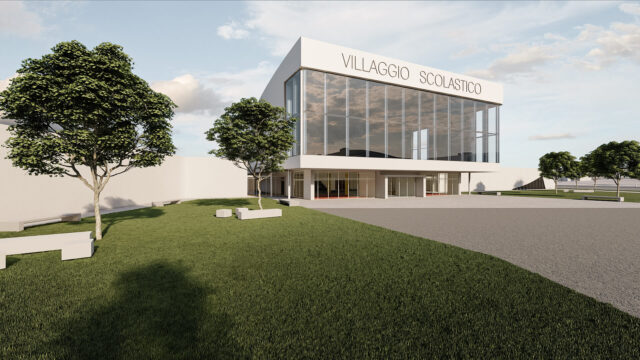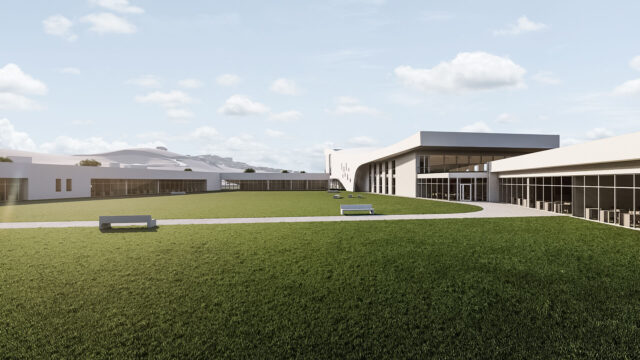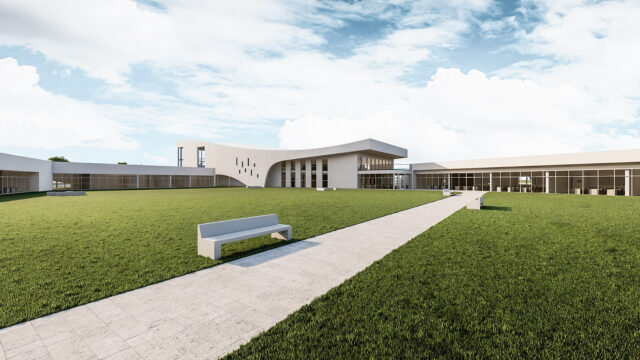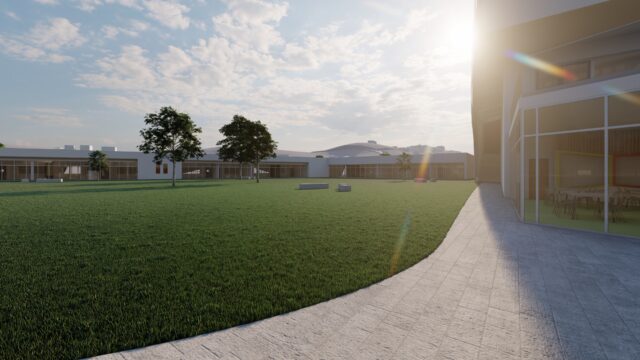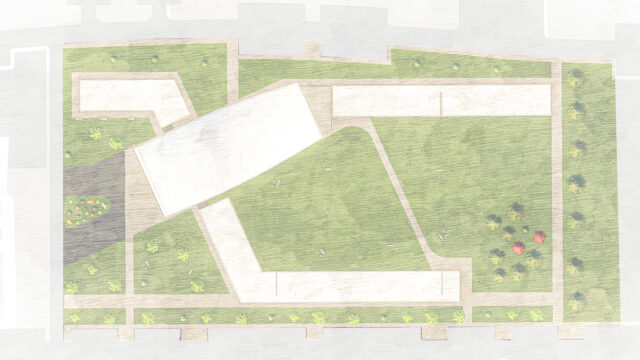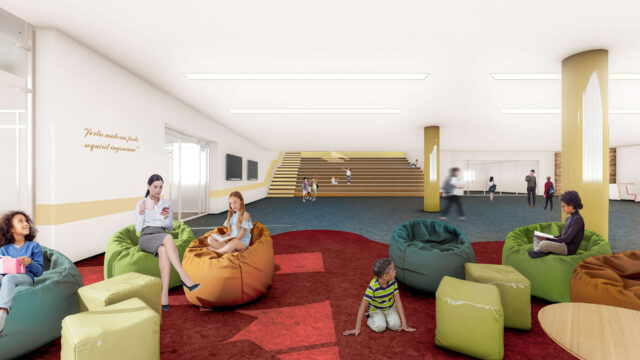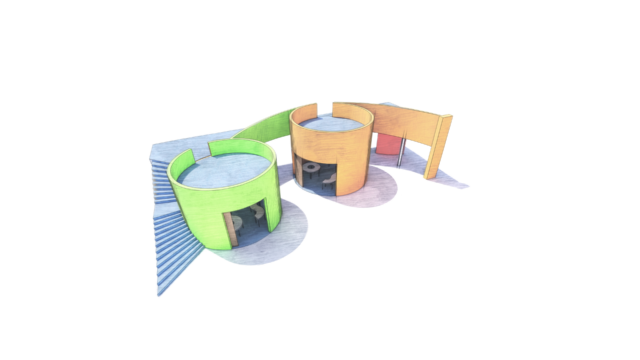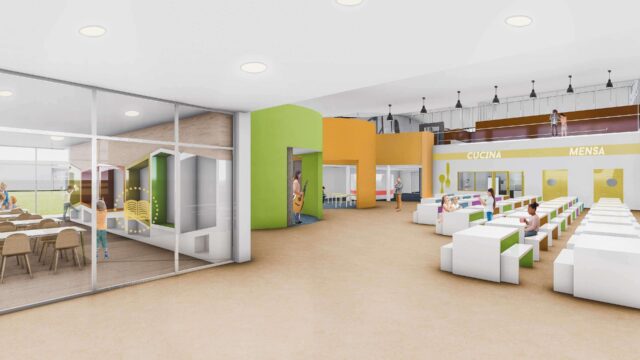PECCIOLI SCHOOL VILLAGE
The design of the "School Village" in Peccioli (PI) was developed according to a modern school concept, adapted to new needs and learning methods, for which the traditional system of classrooms and corridors is now obsolete. The school complex thus fits into the urban morphology like a new "cell" that integrates with the existing fabric. The founding principle identified is therefore the unification of different building blocks that form a complete part of the city.
Definitive
and Executive
Service
Construction Management
Location
Peccioli (PI)
Client:
Municipality of Peccioli
Surface area
21,500 m2
School Building
Type
Status
In Progress
The project's outdoor spaces and their relationship with the building's specific functions thus become the link between the school and its surroundings. Thus, the main entrance provides a new plaza for the neighborhood, and the gymnasium, atrium, and library, with their dedicated spaces and access points, provide further points of contact between the project and its physical and social context. The sinuous forms of the main building, the large windows that envelop the entire complex, and the choice of materials are the primary tools used to define this monumental identity.
A meeting place open to the community, open to use even outside of class hours, serving the community. Today, there is a growing need to view the school as a single, integrated organism in which microenvironments dedicated to diverse activities have equal dignity and are adaptable and flexible, capable of accommodating, at any time, people and school activities while ensuring functionality, adaptability, comfort, and well-being.
An architecture that blends with the landscape, opening up to the territory and overcoming all barriers,
for a boundless educational future...
The school complex becomes a meeting place open to the community, a true "civic center" that can be used even outside of school hours, serving the entire community. The "School Village" is designed to accommodate sixteen learning environments for regular activities, ten for the primary school, with a total capacity of 250 children, and six for the secondary school, with a total capacity of 150 children, for a total of 400 students, plus teachers and staff.
The "rooms" for normal activities, with a net floor area of 51 square meters, are all located on the ground floor, aligned along the east and west elevations, with large windows overlooking the central courtyard/garden, taking advantage of the best sunlight. The redistribution of the spaces stems from a new understanding of the school—not the classroom, but the environment. Starting from a feasibility study and following the recommendations of INDIRE, the MIUR's school building research center, the school was divided into teaching and learning environments (DADA method). This reimagines the school as an open space for learning, not just a physical place.
Classroom teaching is no longer the primary teaching method. Group work, organized both horizontally and vertically (inter-cycle activities), is becoming increasingly important, as are research, individual study, and hands-on learning. Leisure and relaxation also play an important role in creating a comfortable and positive environment. These activities require spaces very different from those traditionally found in a school. Flexible and reversible spaces can be adapted throughout the day to meet different needs, both during and after school hours. Classroom transformations occur differently and progressively depending on the type of school and the age of the students. The basic space can be divided into various sections with sliding walls and used in different functional settings to accommodate all needs.


