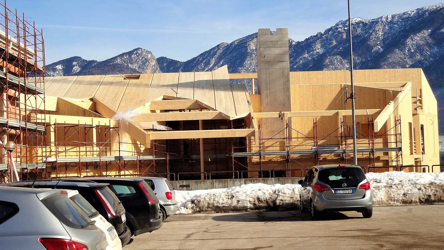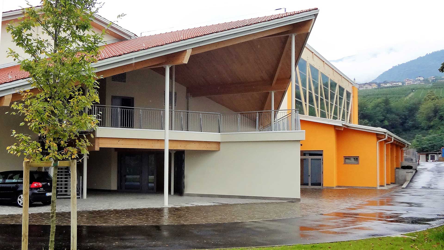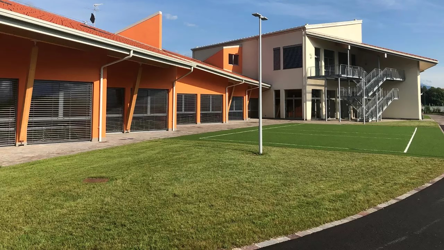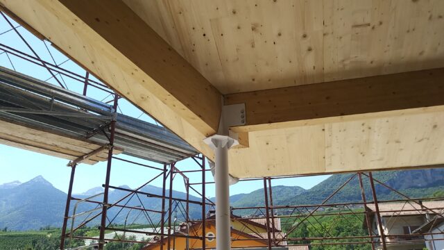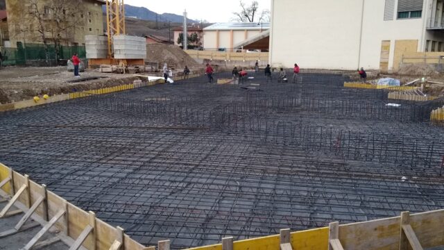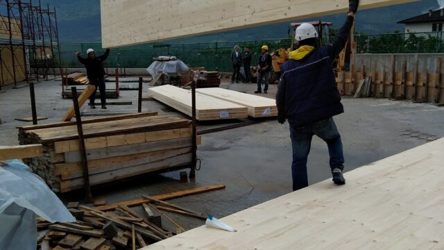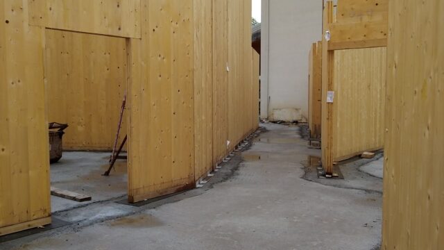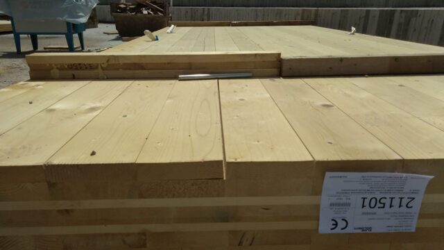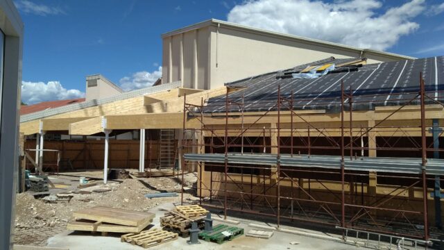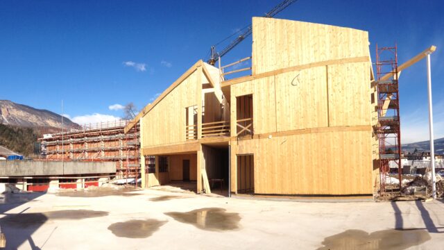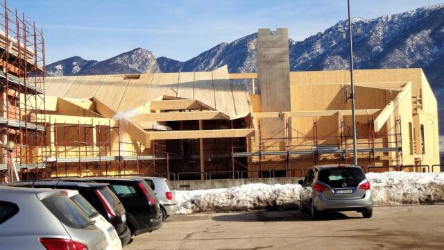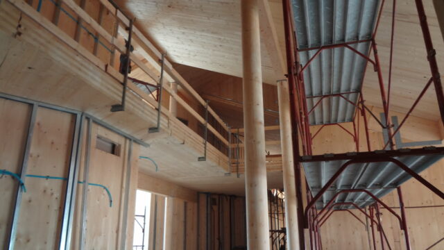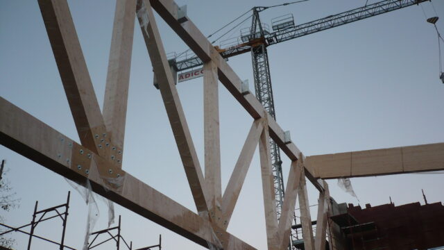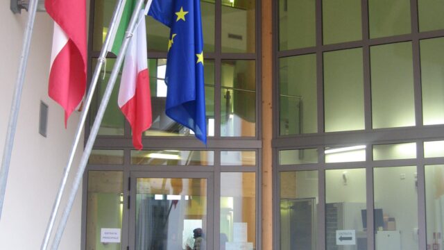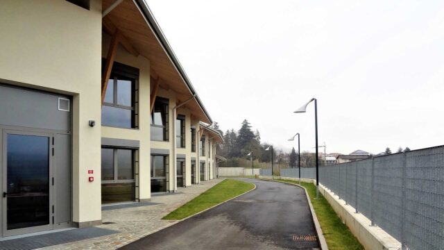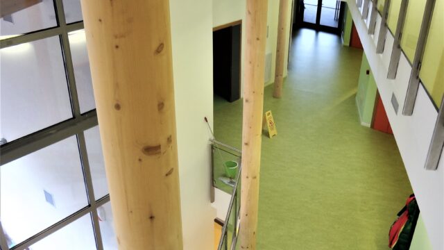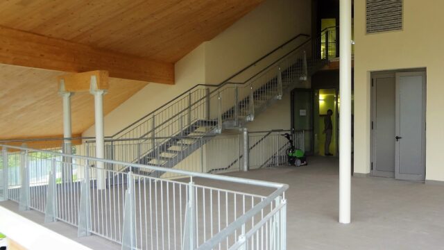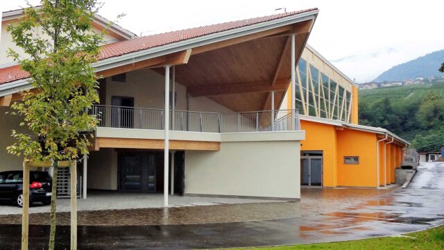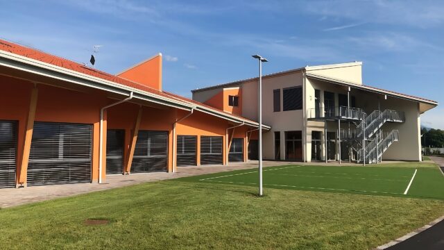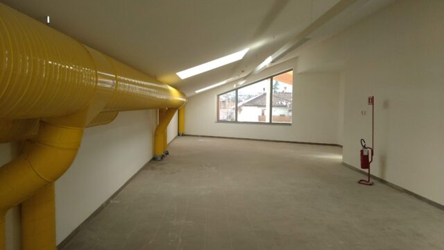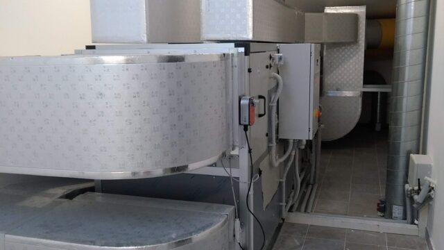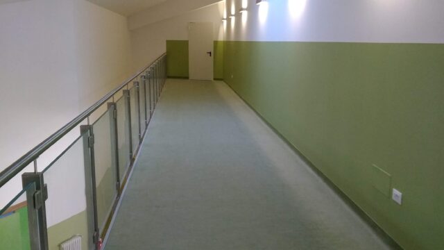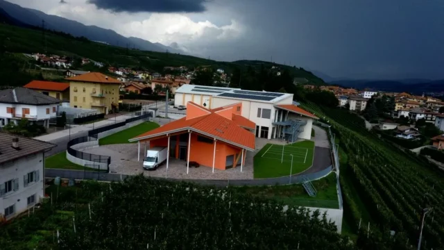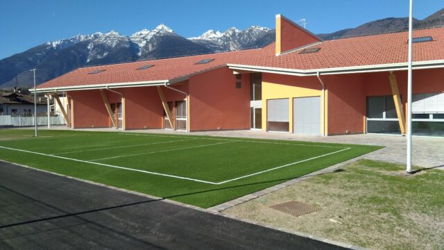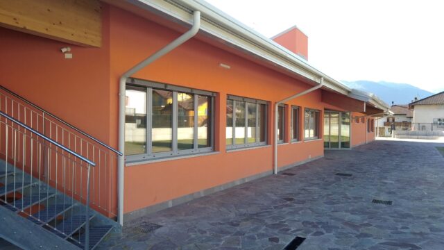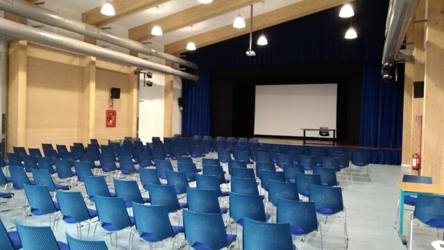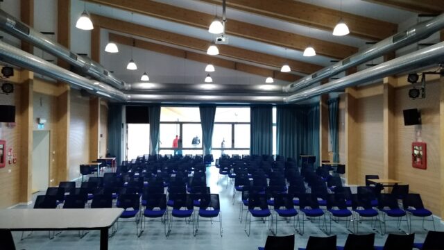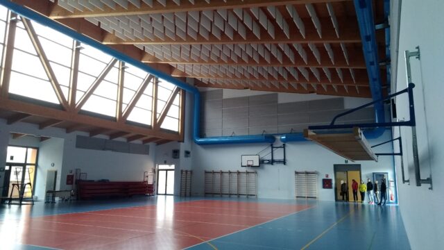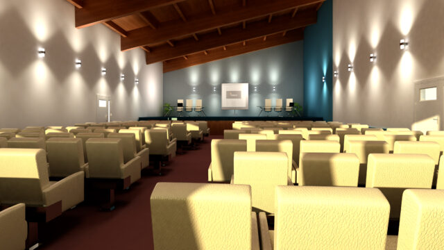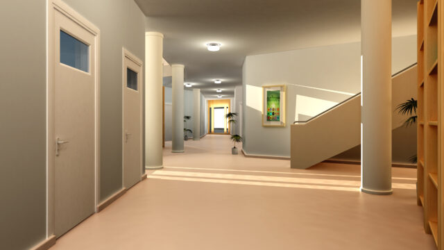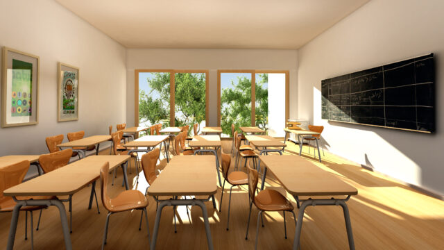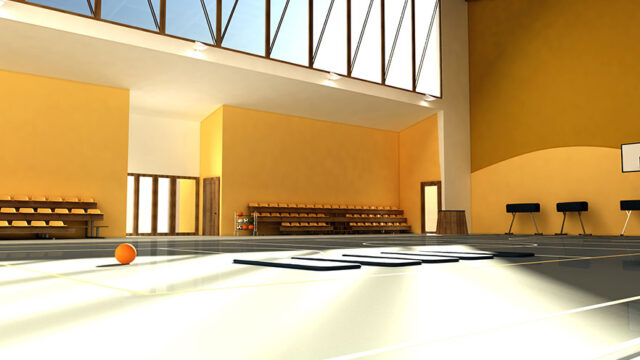New Complex Including Middle and Elementary Schools
in the Municipality of Denno (TN)
The demolition and reconstruction project for the new Denno School Complex merged the area's existing elementary and middle schools into a single building complex on Via Colle Verde. The complex completely replaced the previous middle school building and gymnasium with a new construction on the remaining lot, shared with the existing underground building intended for the local Fire Brigade.
Definitive
and Executive
Service
Construction Management
Denno (TN)
Client
Municipality of Denno
7,785 m2
School Building
Type
Achieved
The available lot has been appropriately expanded northward, in accordance with the urban development plan (PRG), to reach the maximum area of 7,785 m2 envisaged by the urban plan. The new school complex benefits from exceptional orographic and panoramic conditions, being located on the crest of the Nagnin promontory of glacial and alluvial origin, characterized by a majestic panoramic view of the Val di Non, and elevated enough to avoid interference with the urban context.
The north-south ridge and the location of the lot on the promontory's eastern side, adjacent to the neighborhood's municipal road that runs axially from north to south, allow for full exploitation of the eastern exposure, overlooking the wide, open valley, and permit the placement of the classrooms along the eastern side, protected and facing away from the road.
The functional layout of the new complex envisions separating the two schools into distinct sections of a single building, each with its own entrances and connected to a central shared services building and a gymnasium located at one end. The larger, two-story secondary school building is located on the southeast-facing grid, abutting the gymnasium, which is positioned at the head, north, and to the side of the entire complex, providing protection from the most severe weather conditions.
The administrative and management offices are located on the ground floor of the secondary school building, adjacent to the central general services building. The primary school's teaching spaces are located in the single-story building to the south, along with the teachers' rooms. The presence of the fire station building, with its own underground courtyard and access ramp, limits the usability of the lot, restricting the northern section, with its adjoining gym, to a limited space.
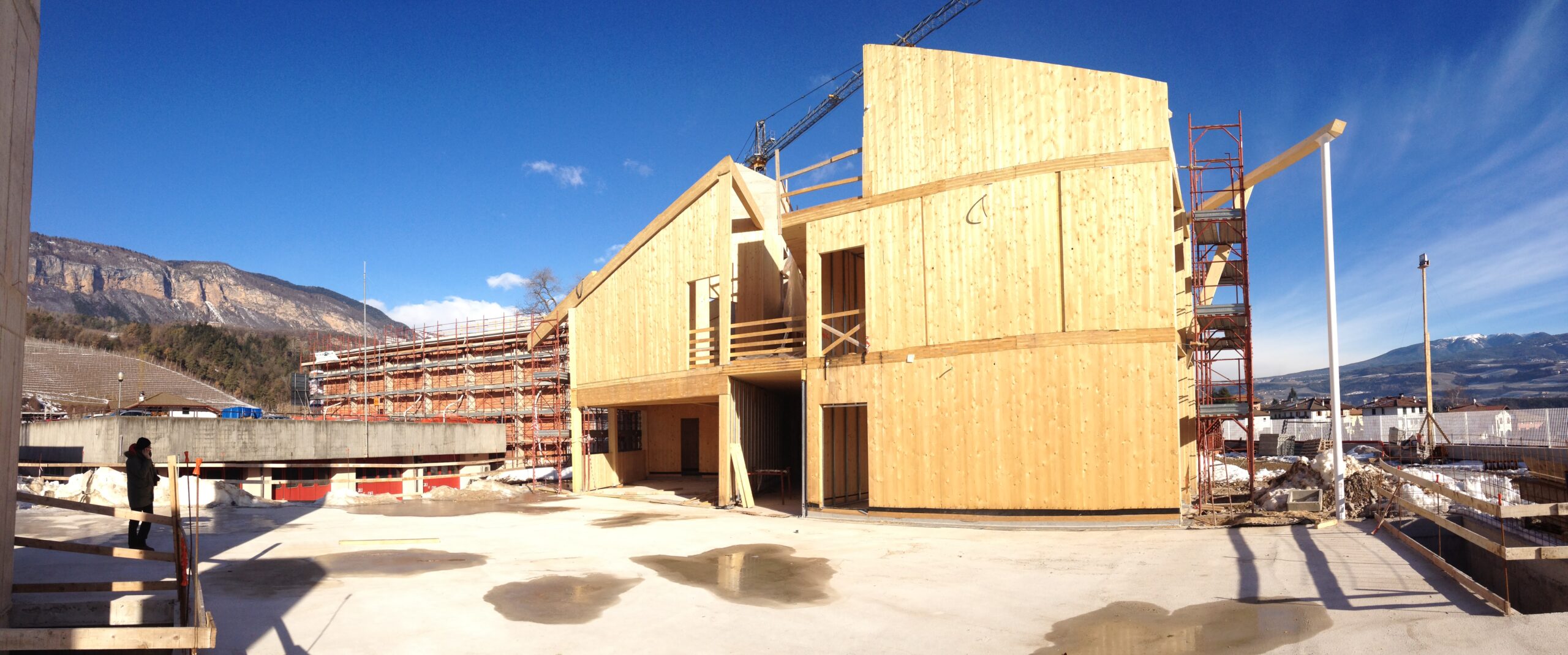
The asphalt terrace above the fire station depot, located at street level, will be used as a parking lot for the school and a parking space for the student bus. The natural gas-fired heating plant will be located in the basement, outside the building's above-ground footprint, partially overlooking the ground.
The structure, which has an elongated shape in a north-northeast direction, consists of a series of five independent buildings. Specifically, they include: the gymnasium block to the north (Block 1), the middle schools (Block 2 and Block 3) arranged on two levels, the canteen-auditorium (Block 4), and the elementary schools arranged on a single level (Block 5) to the south. The structural complex is built almost entirely above ground, with the exception of a central area corresponding to Block 2, where a basement level is planned.


