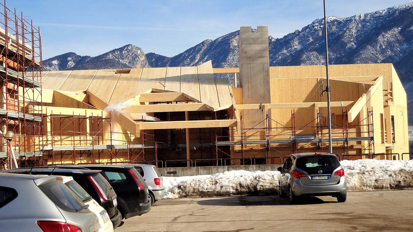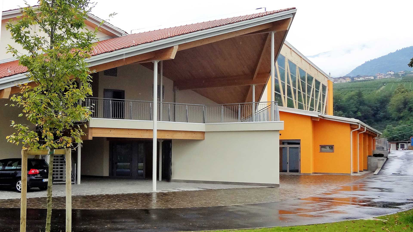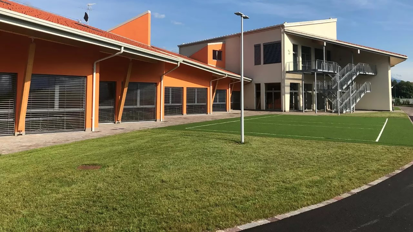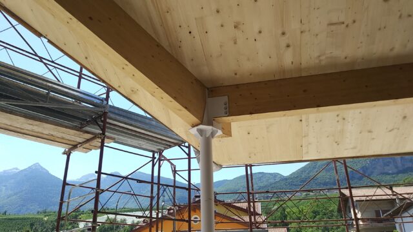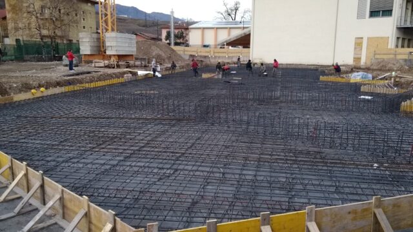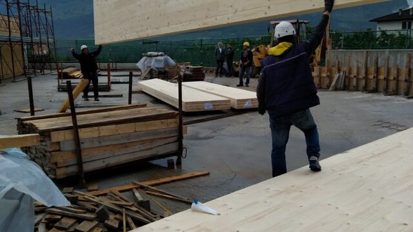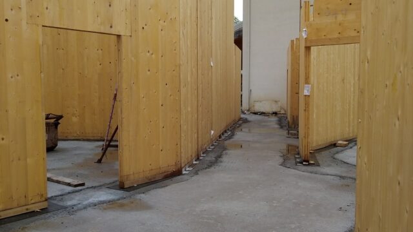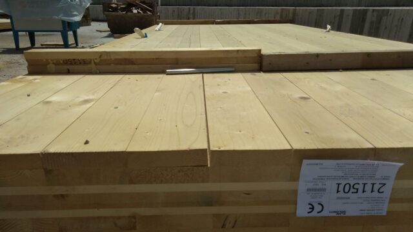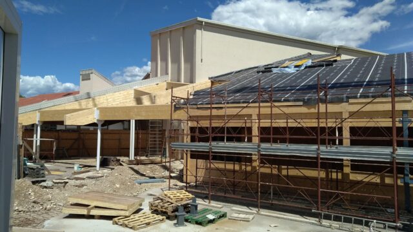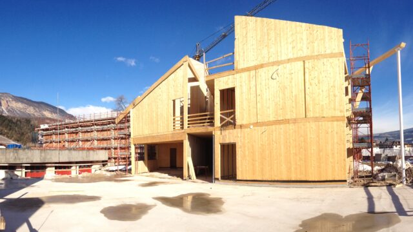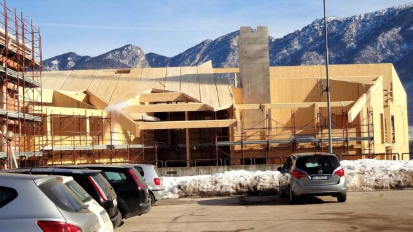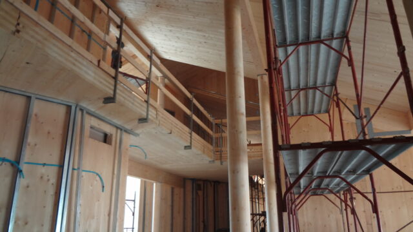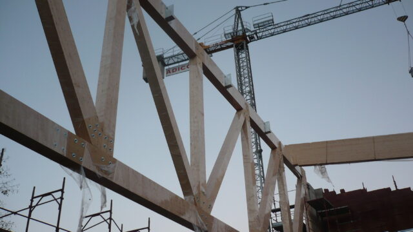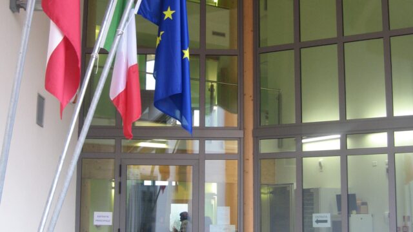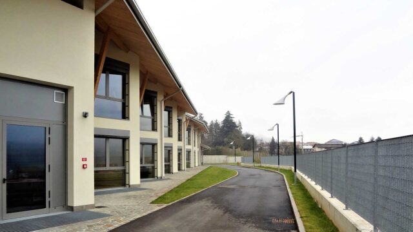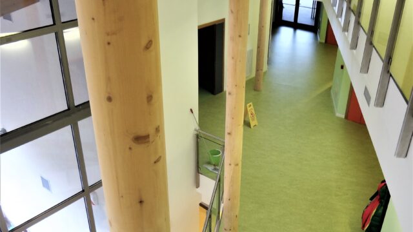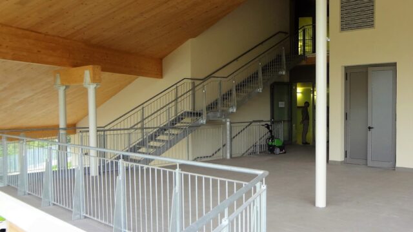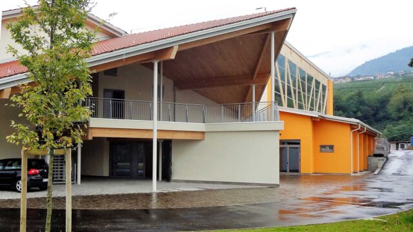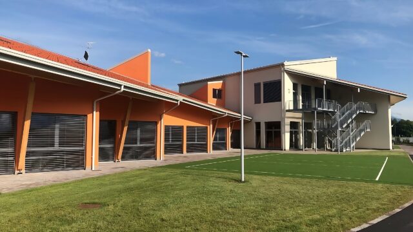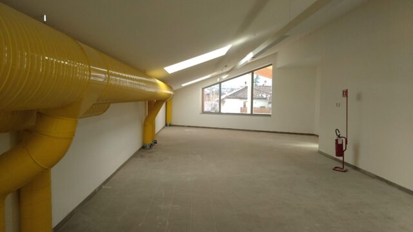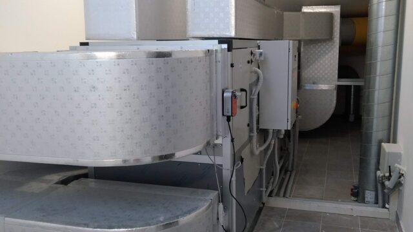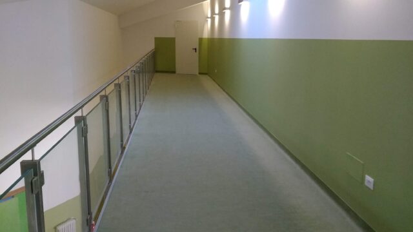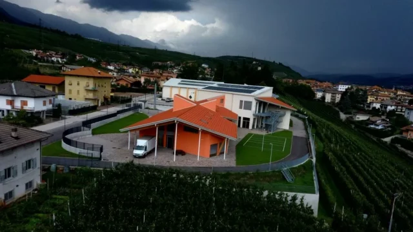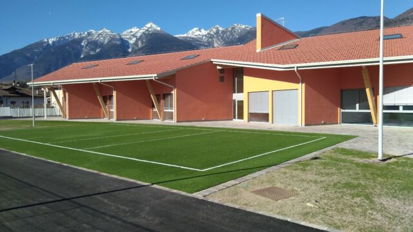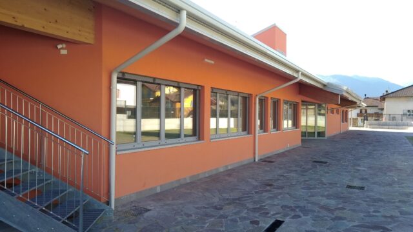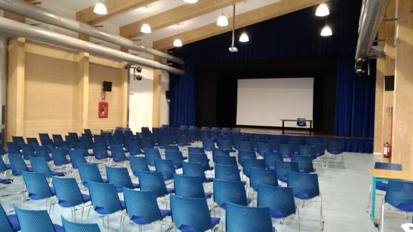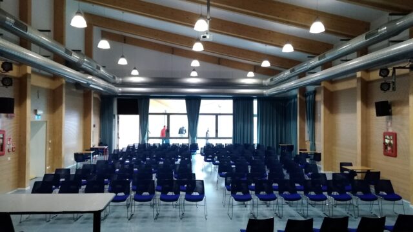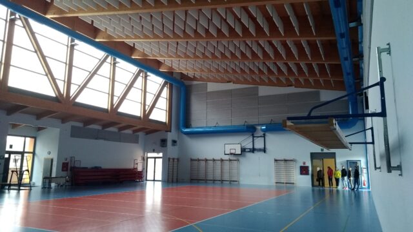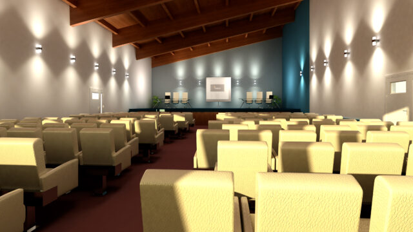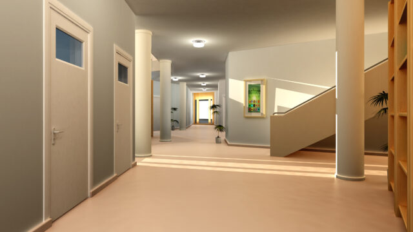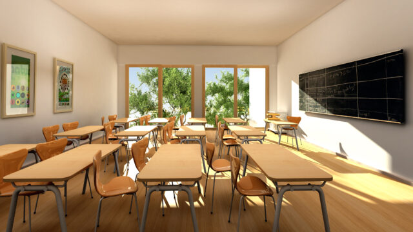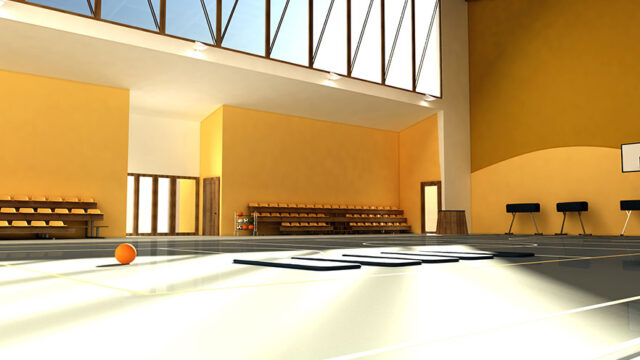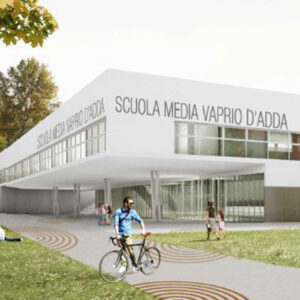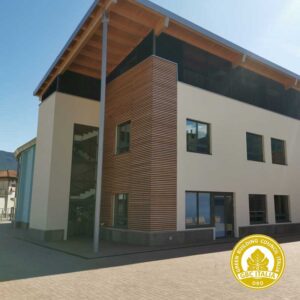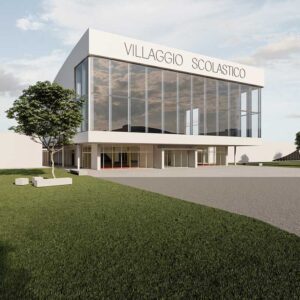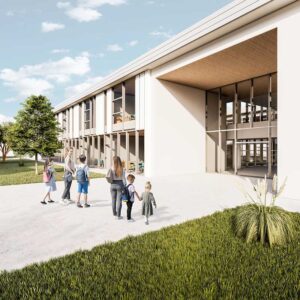Nuovo Polo Comprendente Scuola Media ed Elementare
Comune di Denno (TN)
Il progetto di demolizione e ricostruzione del nuovo Polo Scolastico di Denno ha accorpato le preesistenti scuole elementari e medie del territorio in un unico complesso edilizio, realizzato in Via Colle Verde, sostituendo completamente il precedente fabbricato delle medie, e la palestra, con una nuova costruzione da realizzare sul lotto residuale in condominio con l’esistente struttura edilizia interrata destinata al corpo dei Vigili del Fuoco locali.
Servizio
Progettazione Definitiva
ed Esecutiva, CSP e CSE,
Direzione Lavori
Denno (TN)
Committente
Comune di Denno
7.785 m2
Tipologia
Edilizia Scolastica
Realizzato
Il lotto a disposizione è stato opportunamente ampliato verso nord, in congruenza con le previsioni del PRG, fino a raggiungere l’estensione massima di 7.785 m2 prevista dal piano urbanistico. Il nuovo Polo Scolastico beneficia di condizioni orografiche e panoramiche eccezionali sorgendo sul crinale del promontorio d’origine glaciale ed alluvionale di Nagnin, caratterizzato da un maestoso panorama a tutto giro sulla Val di Non, e sopraelevato tanto da non subire interferenze con il contesto urbano.
L’andamento del crinale con direzione nord-sud e la collocazione del lotto sul suo lato a mattina del promontorio, in aderenza alla strada comunale di quartiere che lo percorre assialmente da nord a sud, consente di sfruttare appieno l’esposizione ad est, sull’ampio affaccio della valle aperta, e permette la sistemazione delle aule lungo il lato orientale, protetto ed opposto alla strada.
L’impianto funzionale del nuovo complesso prevede la separazione delle due scuole in distinti corpi di fabbrica di un unico edificio, dotati di ingressi separati, collegati ad un corpo baricentrico di servizi comuni ed al corpo palestra dislocato ad un’estremità. Sul reticolo orientato a sud est è stato fissato il corpo di fabbrica più grande, quello delle secondarie, disposto su due piani ed appoggiato alla palestra, posizionata in testa, a nord, ed a lato dell’intero complesso, con funzione protettiva dagli agenti atmosferici più incidenti sul sito.
Al pian terreno del corpo destinato alla scuola secondaria sono inseriti gli uffici amministrativi e direzionali, posti a lato del corpo centrale dei servizi generali. Gli ambienti didattici della scuola primaria si snodano nel corpo di fabbrica ad un piano, posto a sud assieme alle sale insegnanti. La presenza del fabbricato dei VV FF con il proprio cortile a livello interrato e relativa rampa d’accesso condiziona la fruibilità del lotto nella collocazione dei corpi di fabbrica, costringendo la parte nord, con l’annessa palestra, in uno spazio ristretto.
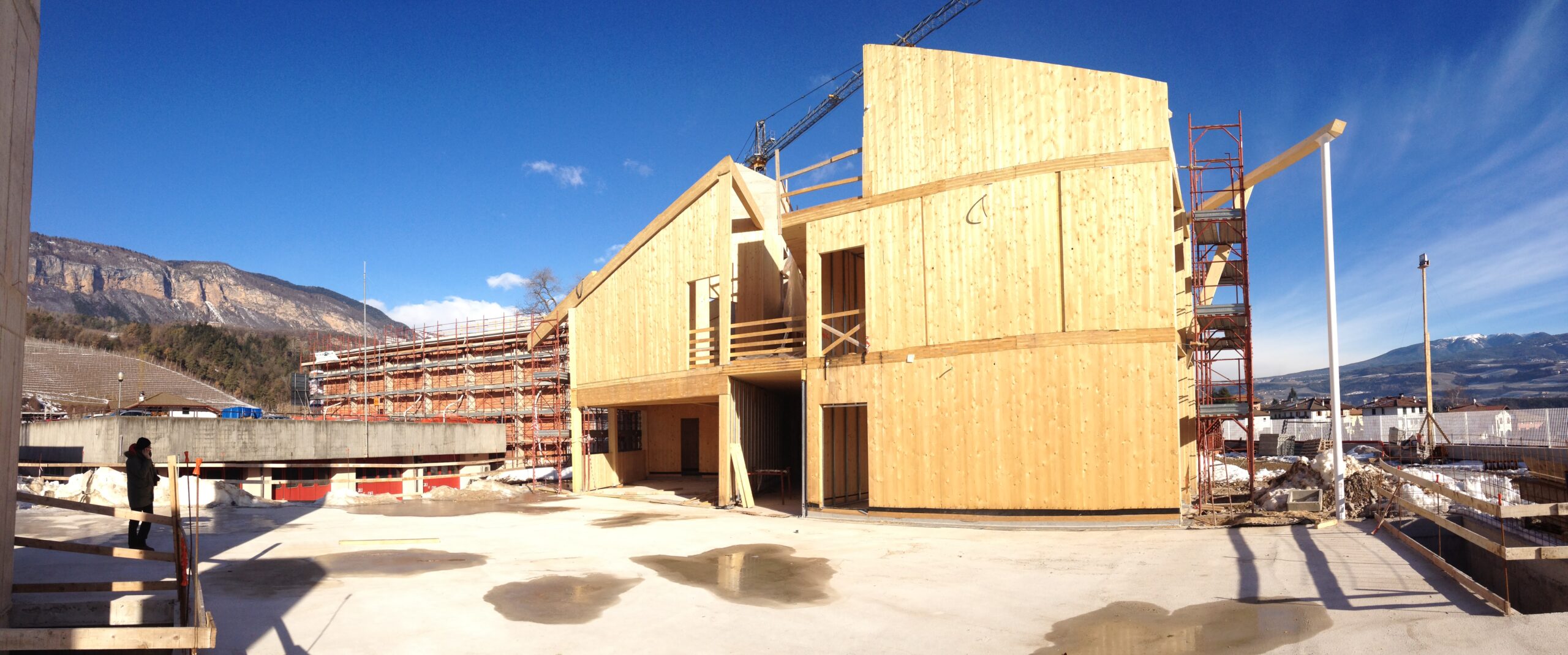
Il terrazzo asfaltato sovrastante il deposito VV FF, dislocato a livello della strada, è mantenuto a parcheggio riservato alla scuola ed a spazio di sosta per il pullmino di trasporto degli alunni. La centrale termica funzionante a metano sarà dislocata a livello dell’interrato, al di fuori del sedime del fabbricato fuori terra, parzialmente affacciata fuori terra.
La struttura, che si presenta di forma allungata in direzione N-S, è costituita da una serie di 5 corpi di fabbrica indipendenti. Si individuano nello specifico: il blocco Palestra a Nord (Blocco 1), le scuole medie (Blocco 2 e blocco 3) disposte su due livelli, la mensa-auditorium (Blocco 4) e le scuole elementari disposte su un solo livello (Blocco 5) a Sud. Il complesso strutturale è realizzato quasi completamente fuori terra ad esclusione di una zona centrale in corrispondenza del Blocco 2 in cui si prevede la realizzazione di un piano interrato.


