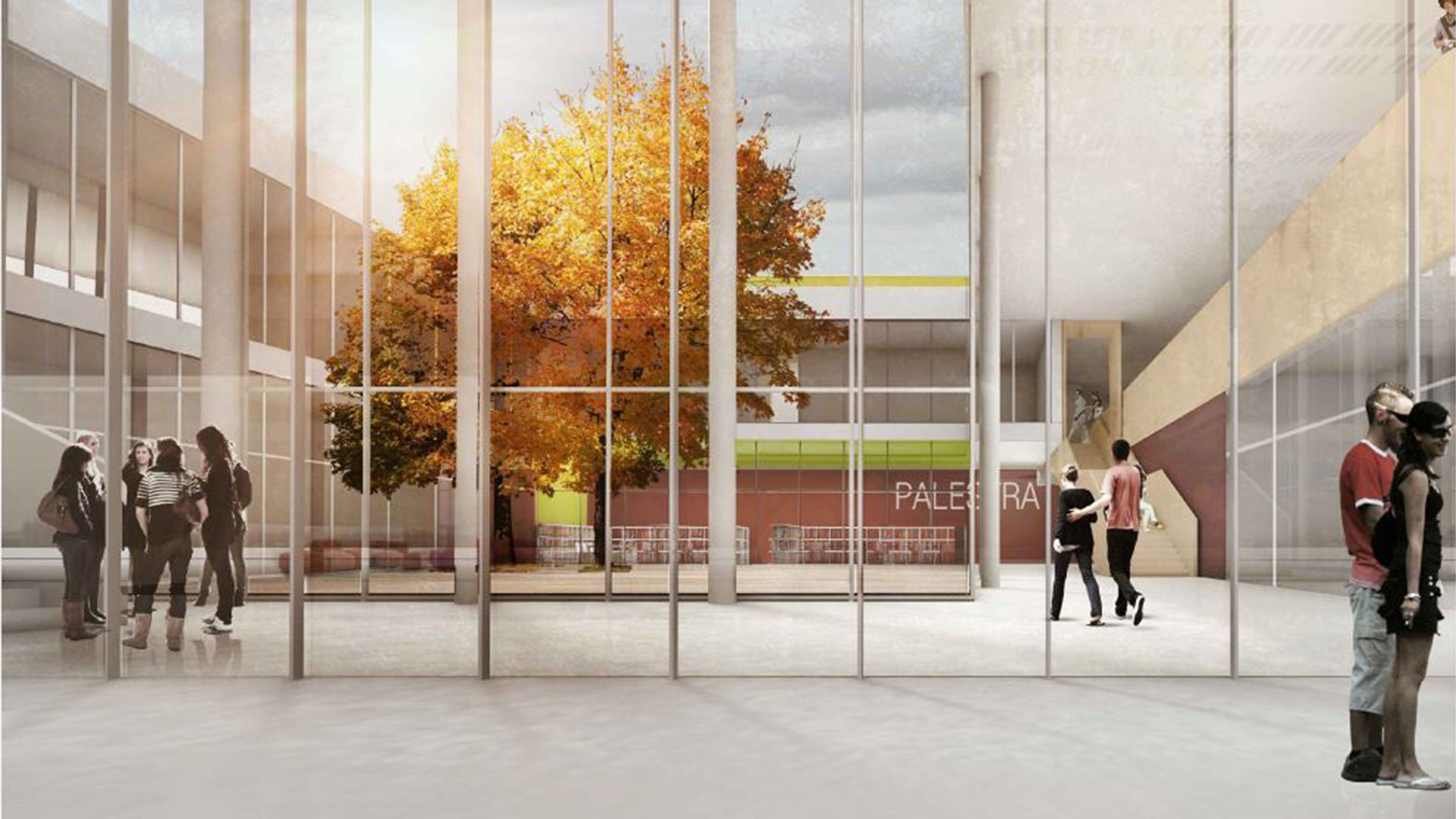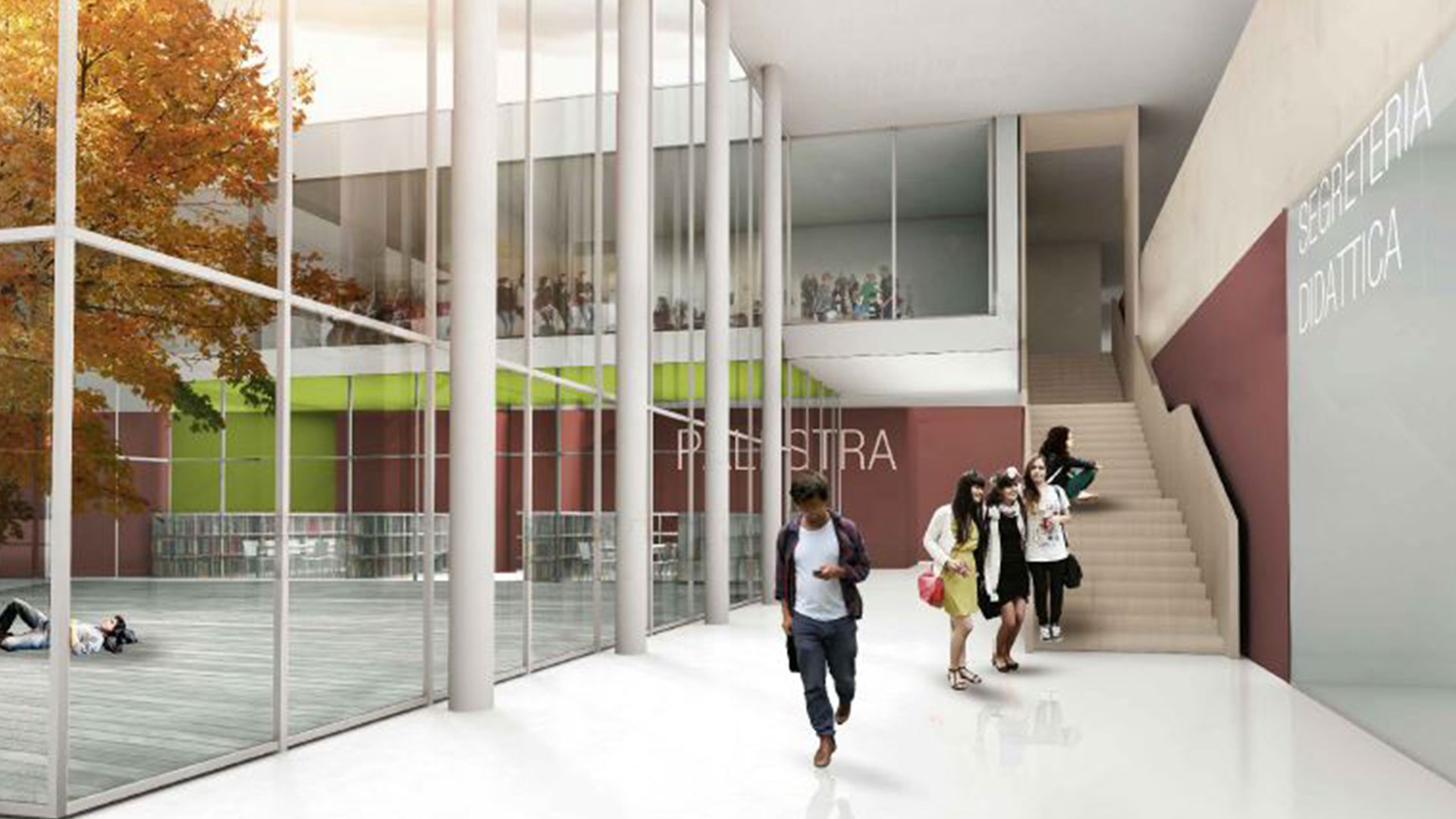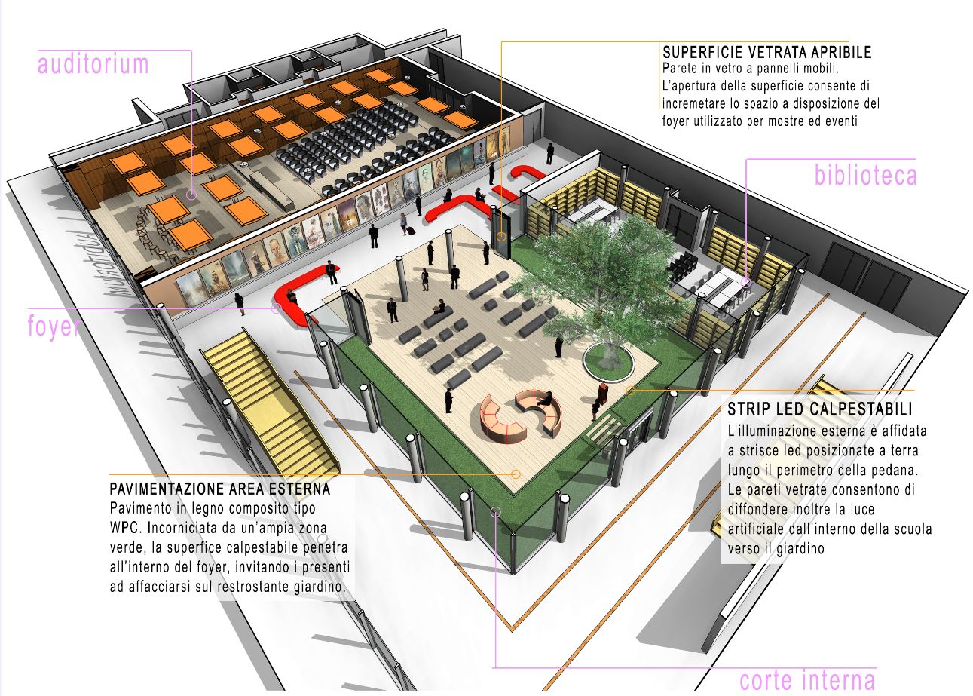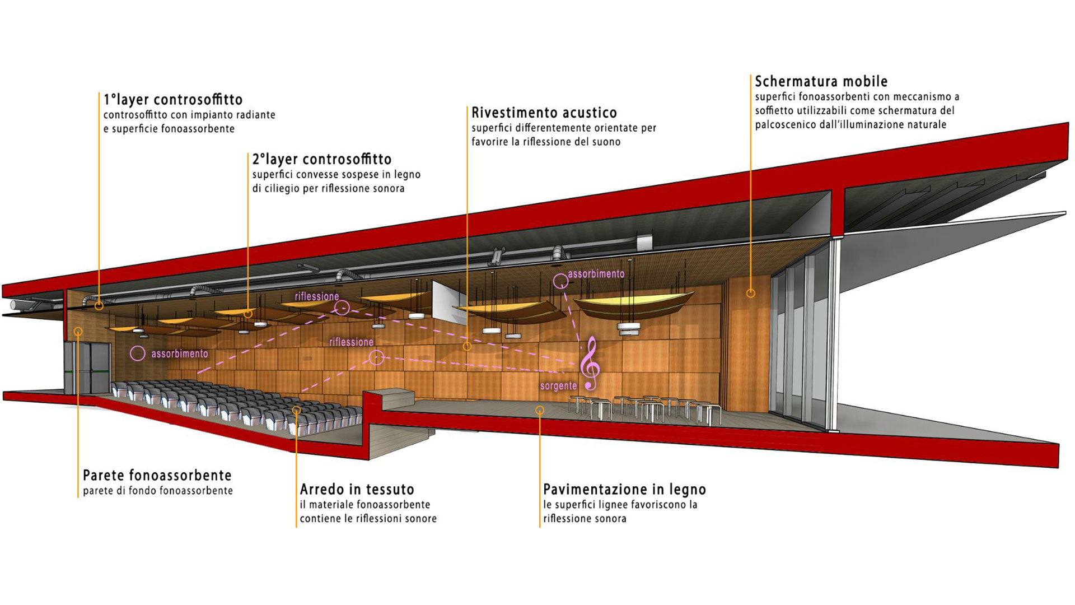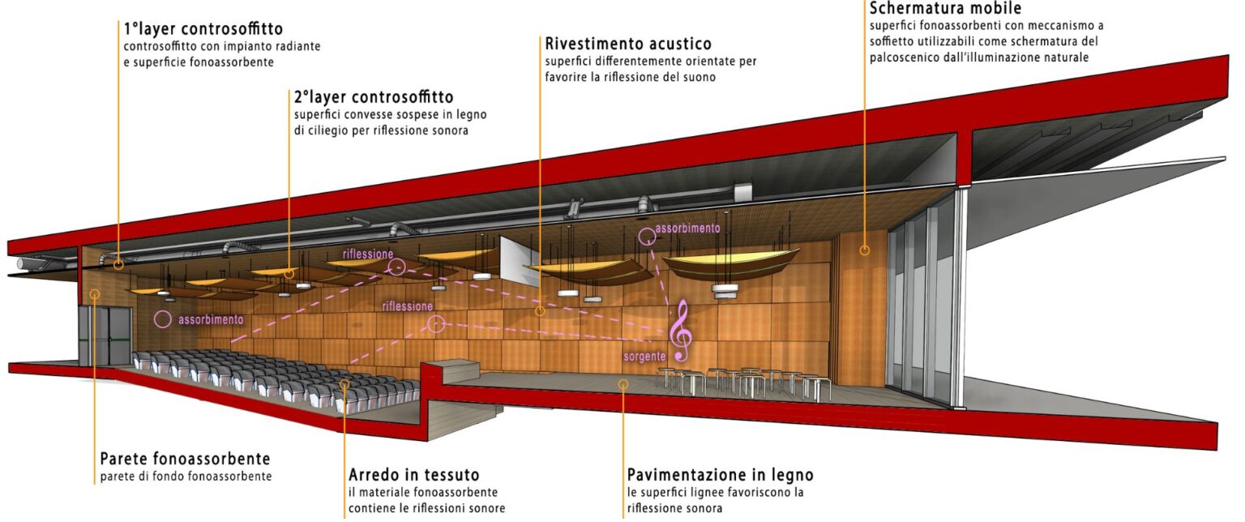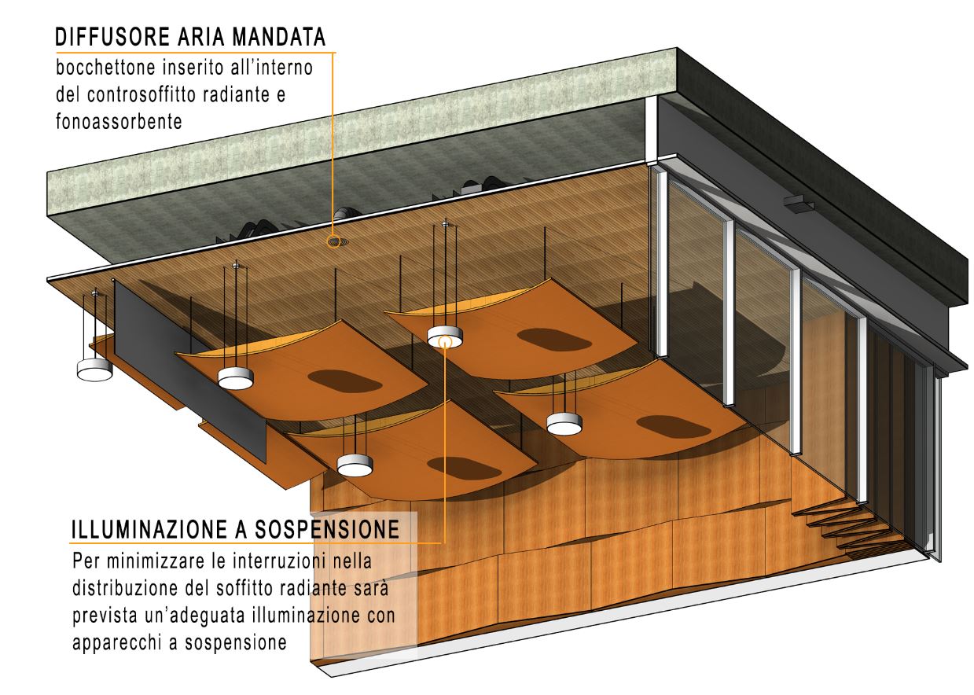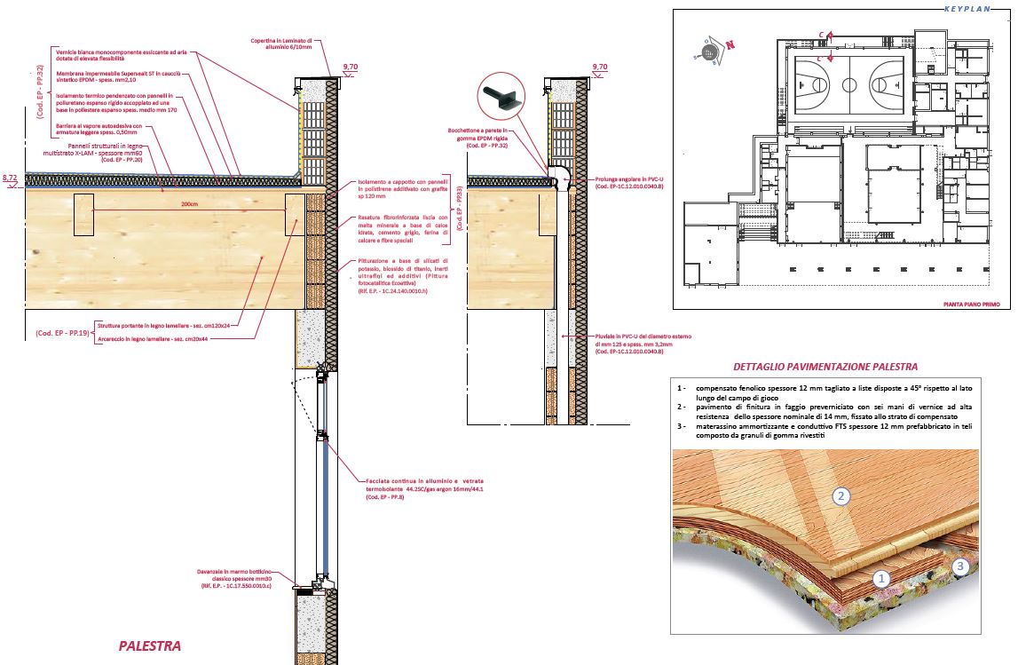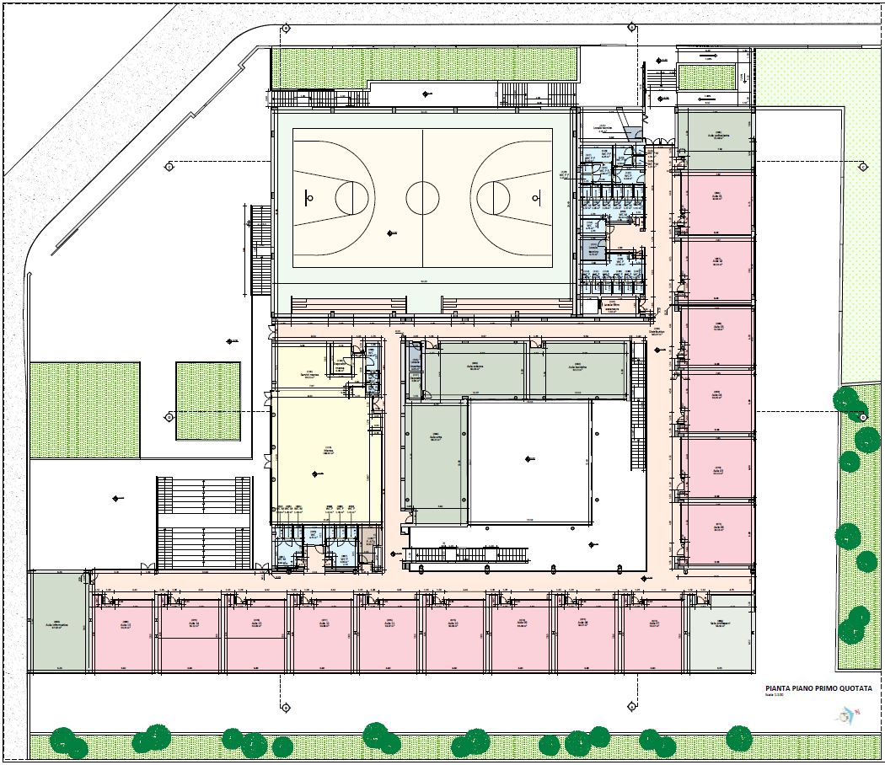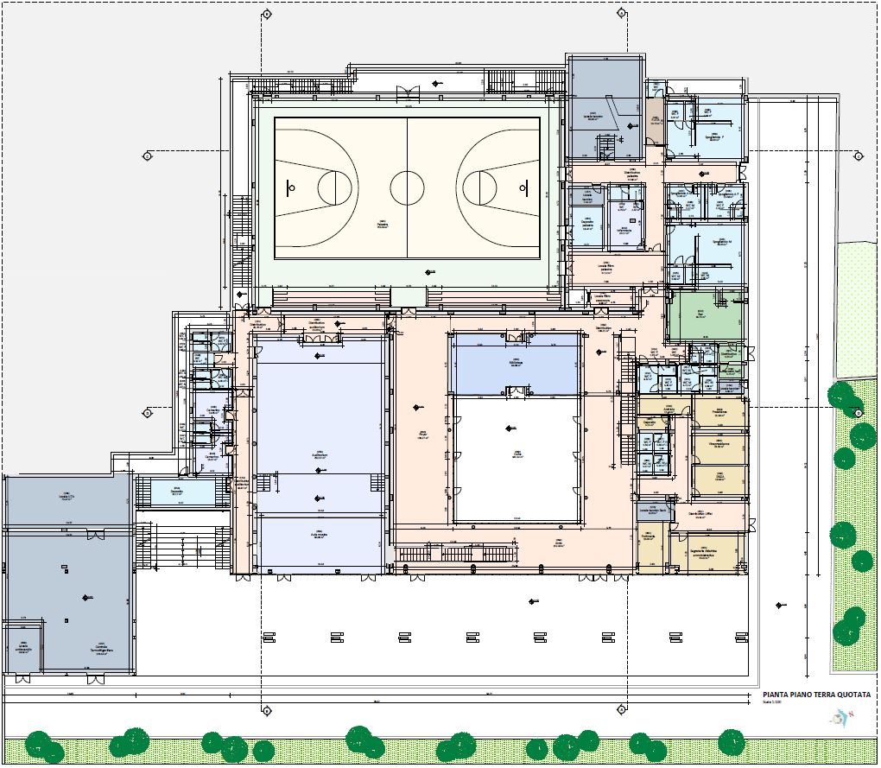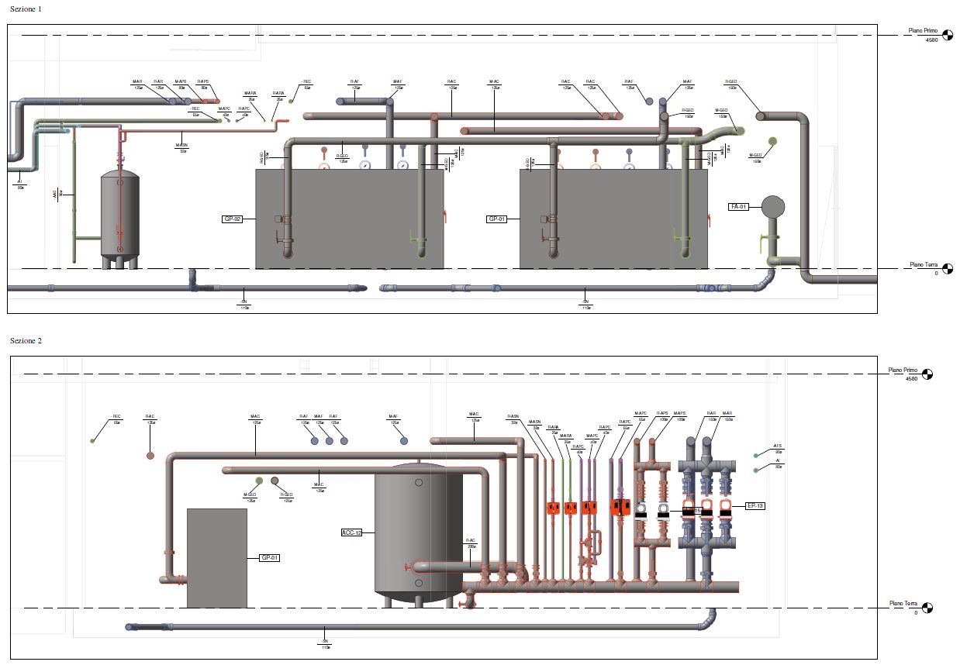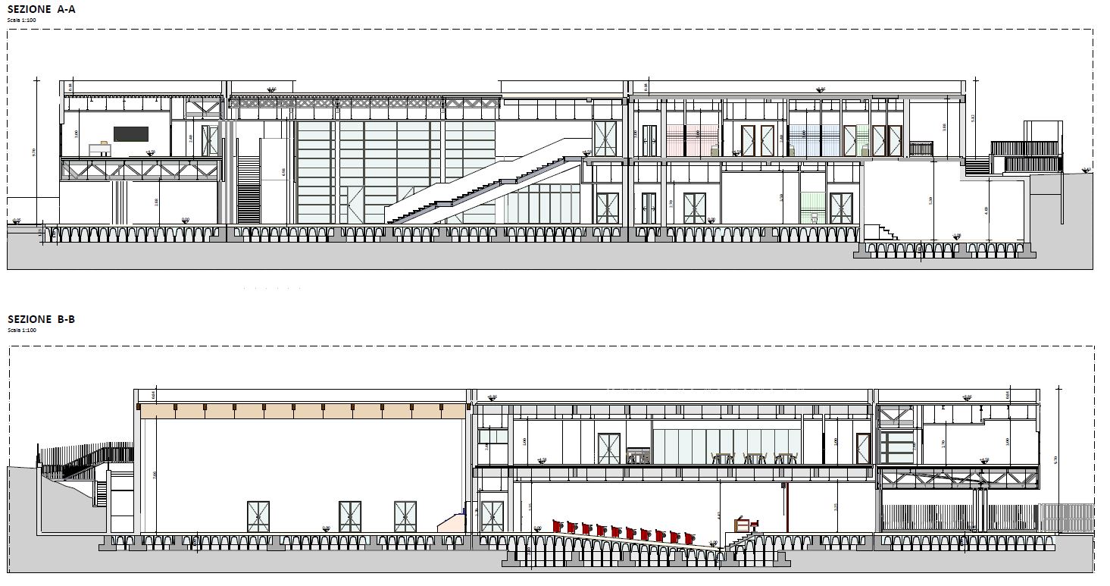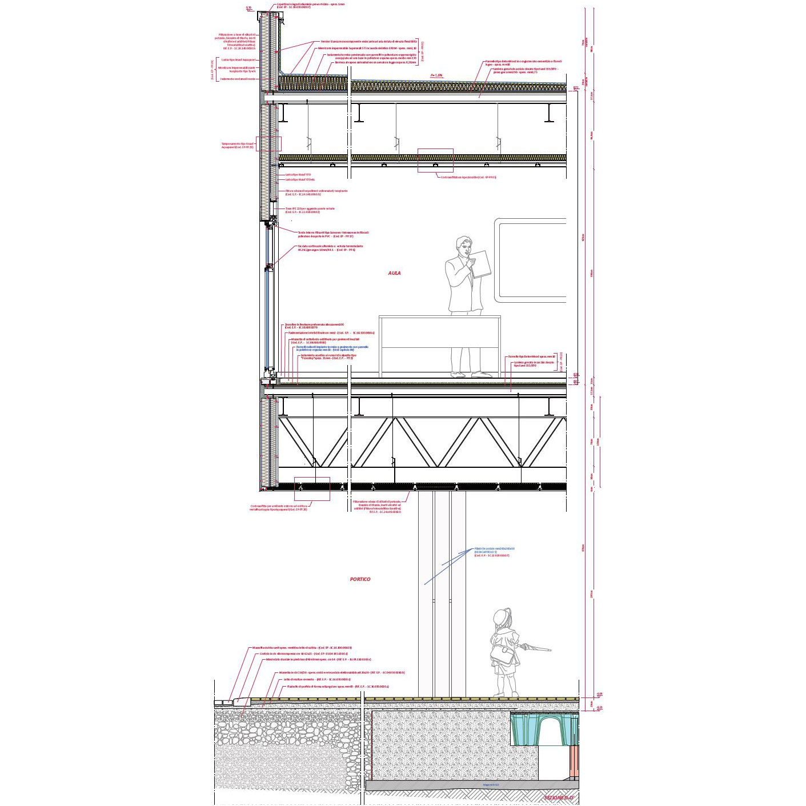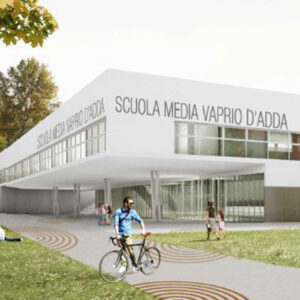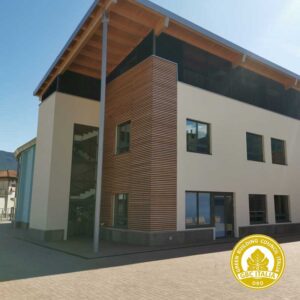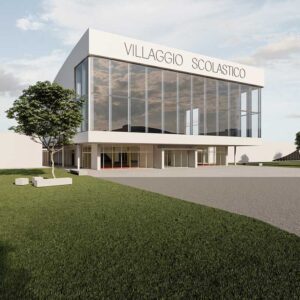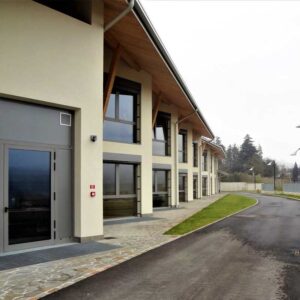Scuola Media
Vaprio D'Anna (MI)
La nuova scuola secondaria di primo grado di Vaprio d’Adda è stata progettata come un centro culturale polifunzionale, aperto alla cittadinanza e in grado di ospitare diverse attività. L’edificio si sviluppa su due piani, con il piano terra dedicato alle attività speciali e agli spazi comuni, come l’auditorium, la biblioteca e la palestra, mentre il piano superiore ospita le aule didattiche e i laboratori.
Servizio
Progettazione Definitiva
ed Esecutiva, CSP e CSE,
Luogo
Peccioli (PI)
Committente
Comune di Vaprio d’Adda
Superficie
3.323,15 m2
Tipologia
Edilizia Scolastica
Status
Progettazione
L’auditorium, con una capienza di 160 posti a sedere, è dotato di camerini per gli artisti e di spazi accessori per lo stoccaggio delle scenografie, trasformandosi in un vero e proprio spazio teatrale. La palestra, dimensionata secondo la normativa CONI, è accessibile sia dall’interno che dall’esterno dell’edificio, consentendone l’utilizzo anche al di fuori dell’orario scolastico.
Un’ampia corte verde centrale fornisce luce naturale a tutti gli ambienti della scuola, creando un ambiente luminoso e accogliente. Il progetto della scuola è stato sviluppato seguendo i principi dell’edilizia eco-sostenibile, con l’obiettivo di ridurre i consumi energetici e l’impatto ambientale. Sono state adottate soluzioni come l’utilizzo di materiali eco-compatibili, l’installazione di un impianto fotovoltaico per la produzione di energia elettrica e l’adozione di sistemi di recupero dell’acqua piovana.
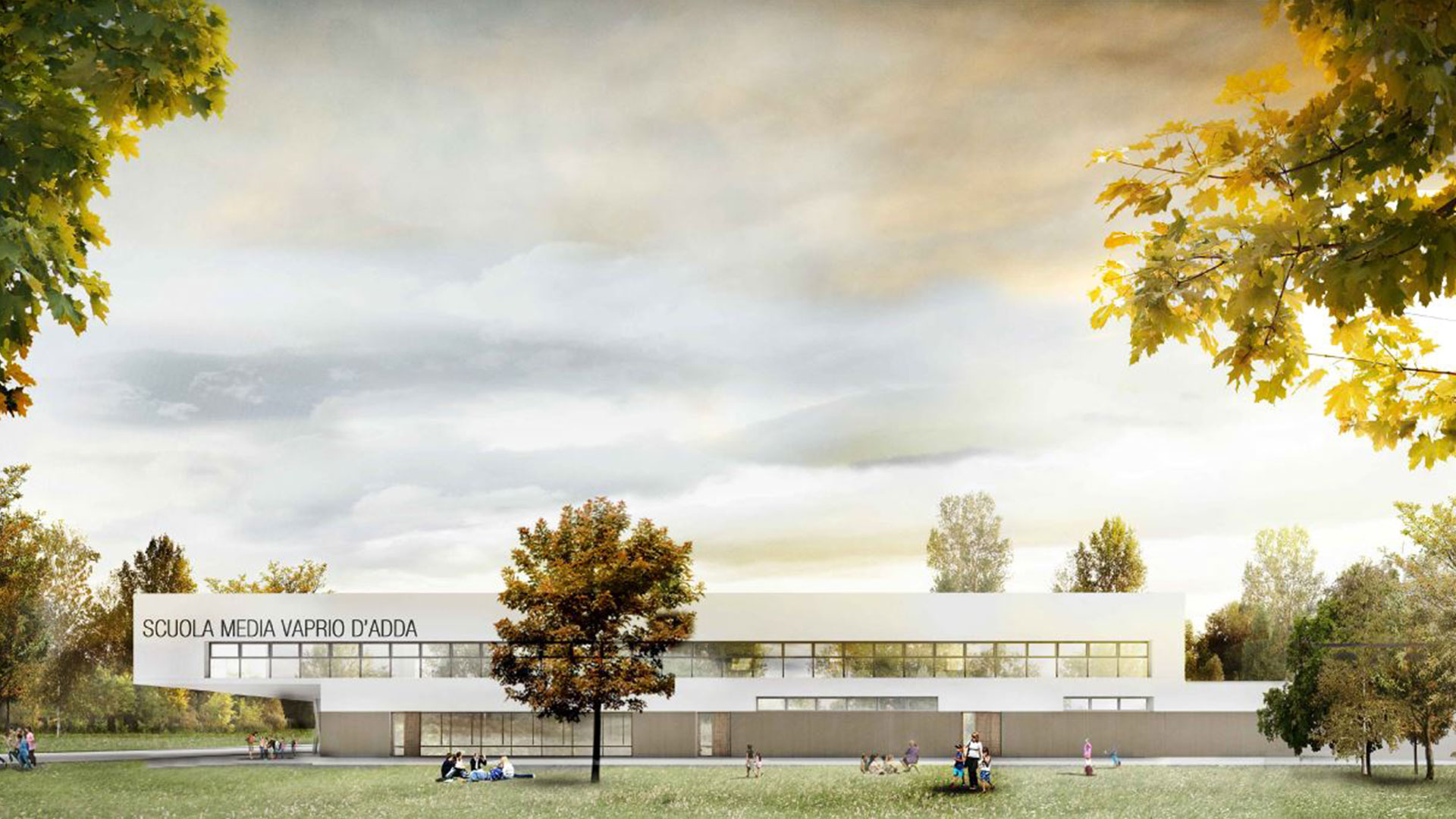
Una scuola secondaria di primo grado ecosostenibile, concepita come centro culturale aperto alla comunità, con spazi flessibili e luminosi che favoriscono l'apprendimento e lo scambio di conoscenze.
La scuola è stata progettata anche per garantire l’accessibilità a tutti, con l’installazione di rampe e di un ascensore. Inoltre, particolare attenzione è stata dedicata alla sicurezza, con l’implementazione di un impianto di videosorveglianza, un impianto antintrusione e un impianto di rivelazione incendi.
La nuova scuola secondaria di primo grado di Vaprio d’Adda rappresenta quindi un esempio di architettura moderna e sostenibile, pensata per rispondere alle esigenze della comunità e offrire spazi funzionali e sicuri per l’educazione e la cultura.


