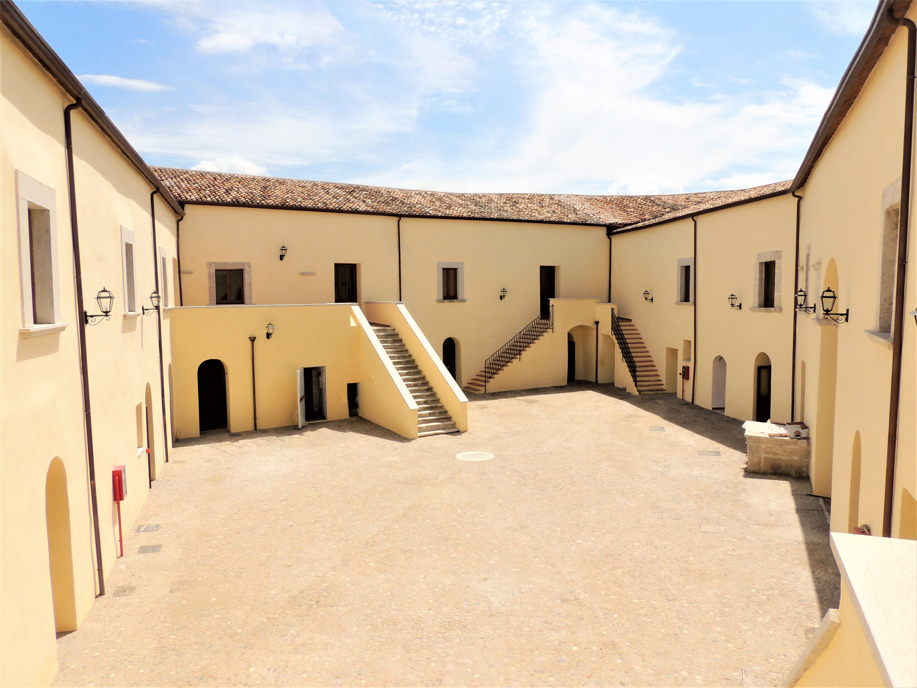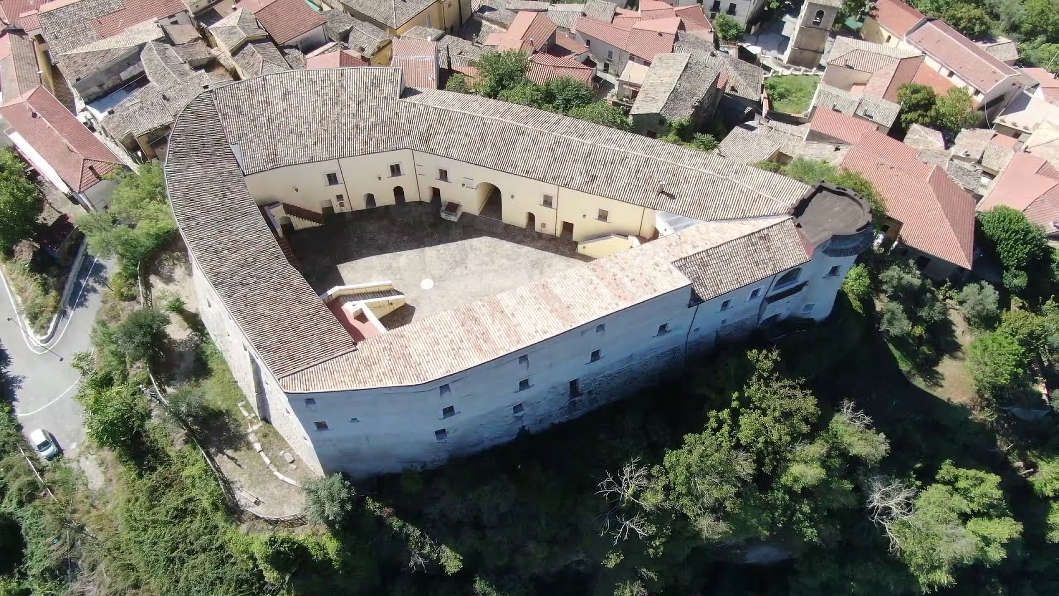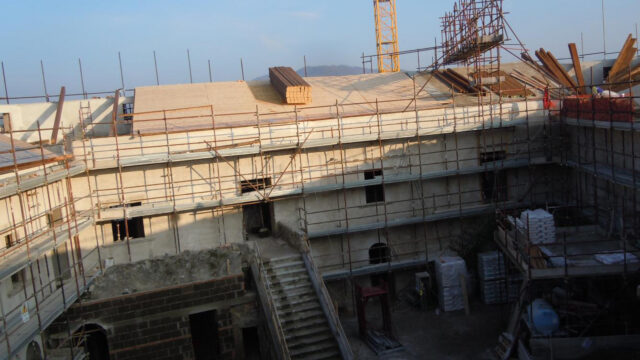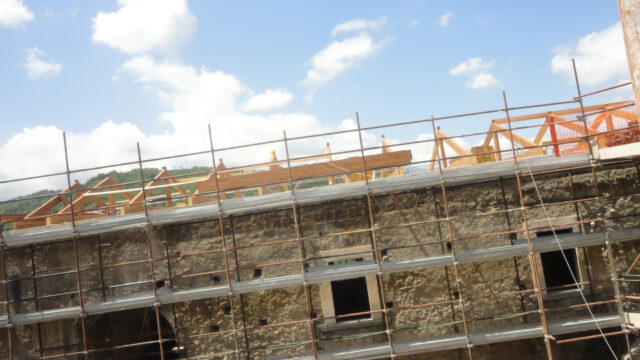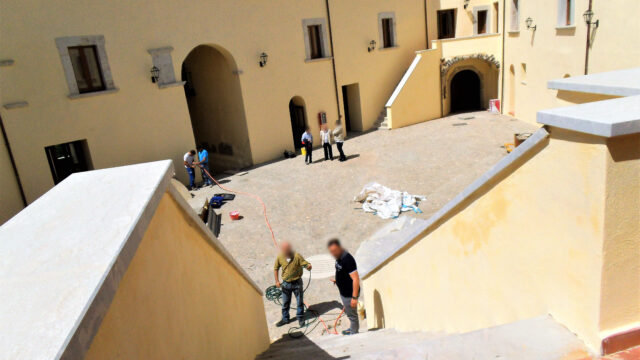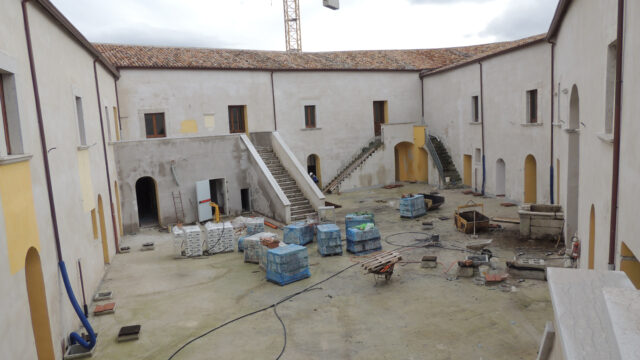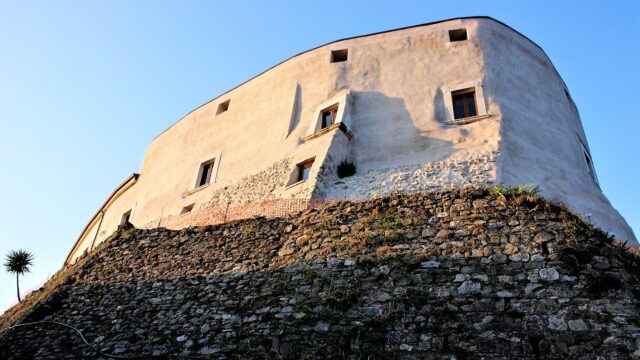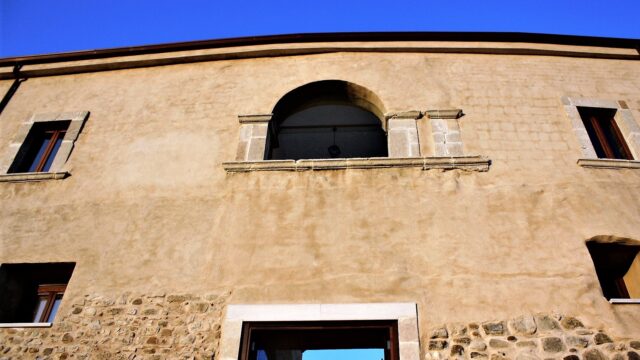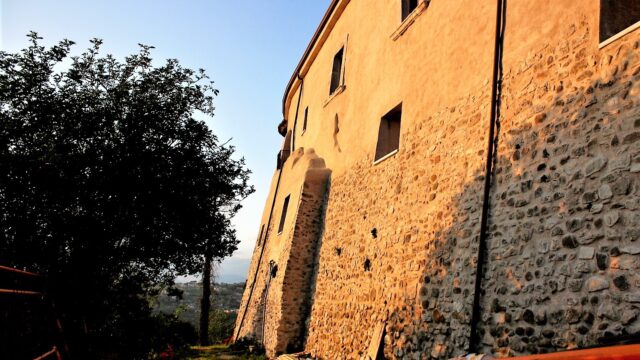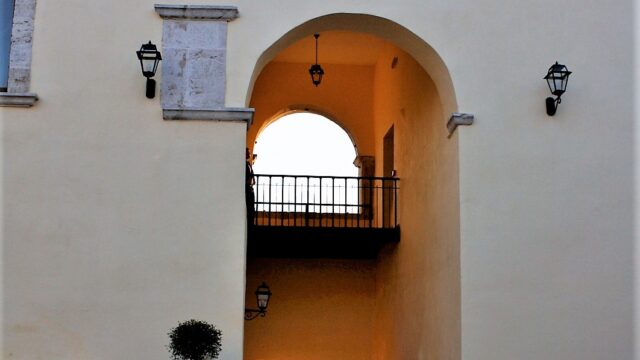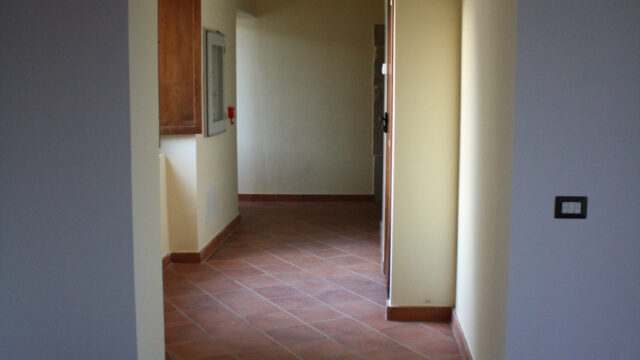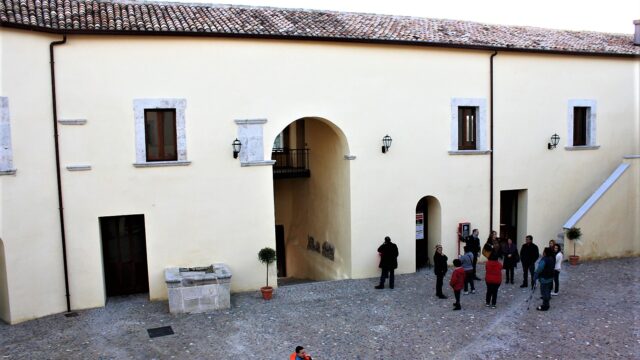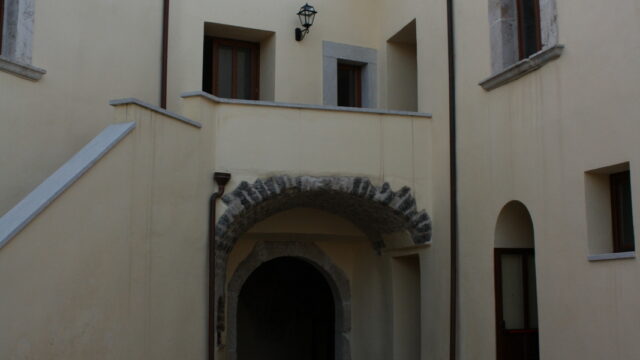MEDIEVAL CASTLE
CEPPALONI (BN)
The castle's restoration project is part of a broader project called "Borgo della Creatività," aimed at stimulating the economic and social development of the entire Ceppaloni area. The goal is to transform the castle into a center for research, education, talent attraction, cultural events, and business services. The castle will house several institutions, including ISMEN (International School in Mediterranean Enogastronomy), the first international school of Mediterranean enogastronomy, a postgraduate master's program in Management of Culture and Creativity, a Master's program in Music Management, and a gallery dedicated to creativity. Before the restoration, the castle was in a state of disrepair, with obvious structural problems. The walls had partially or completely peeling plaster, exposing the underlying masonry. This phenomenon was primarily caused by factors such as the mechanical properties of the materials, temperature fluctuations, and water ingress.
Vulnerability Study
Service
Location
Ceppaloni (BN)
Client:
Municipality of Ceppaloni
Surface area
992.20 m2
Restoration
Type
Status
Achieved
In some areas, partial pulverization of the plaster was also observed, caused by biological agents in addition to the factors previously mentioned. The vaults also required extrados reinforcement to increase their load-bearing capacity and resolve problems with the connection between the parts, lighten the abutments, and redistribute the loads. The castle's roofing was deteriorated, with damaged or missing tiles, roof tiles, and flat tiles. The gutters and downpipes required replacement or addition where missing. The restoration work addressed these issues systematically. To consolidate the walls, pressure injections of MACFLOW paste were used, and profiled iron bars were used to reinforce the door and window lintels. The eroded areas were consolidated with micro-injections of acrylic resins and protected with water-repellent acrylic resins. To consolidate the vaults, an extradosal reinforcement was implemented, aimed at increasing their load-bearing capacity and solving problems of connection between the parts, lightening the abutments and redistributing the loads.
The restoration of the medieval castle of Ceppaloni (BN) is an example of scientific restoration. Several specialized laboratories have been set up inside, reflecting local culture.
The roof covering was removed and replaced, dismantling the large wooden roof framework and recovering the reusable material. The second framework was installed with planking, and the recovered tiles were repositioned, integrating them with new material of similar characteristics. Missing gutters and downspouts were also replaced or inserted. As for the attics, the flooring was removed, along with the underlying screed, down to the planking. A new chestnut wood planking was installed, positioned orthogonally to the existing one and connected to it with screws. The double crossed planking was then connected to the load-bearing beams with large screws and steel distribution plates. The beams were sanded, cleaned, and, where necessary, replaced. Finally, an electro-welded mesh was laid and a cement mortar sub-screed was poured, separated from the wood by waterproof membranes. These restoration interventions aimed to preserve the castle's structural integrity, improving its safety and functionality in view of its new use as a cultural and educational center.


