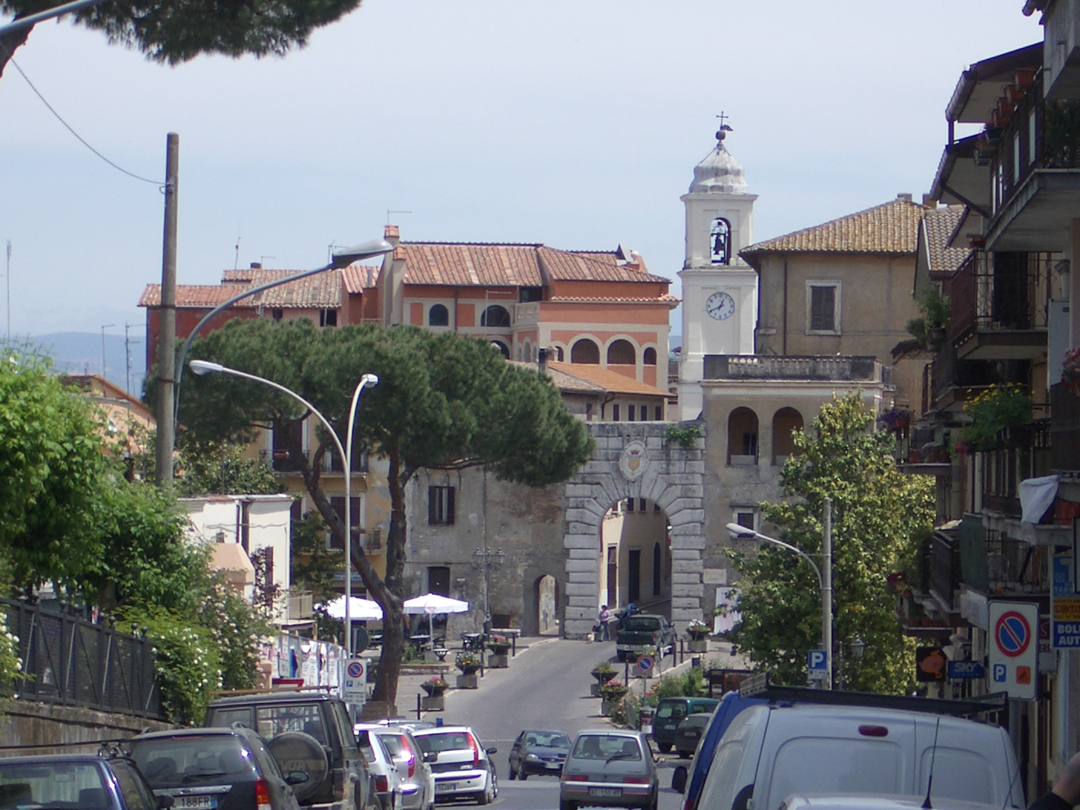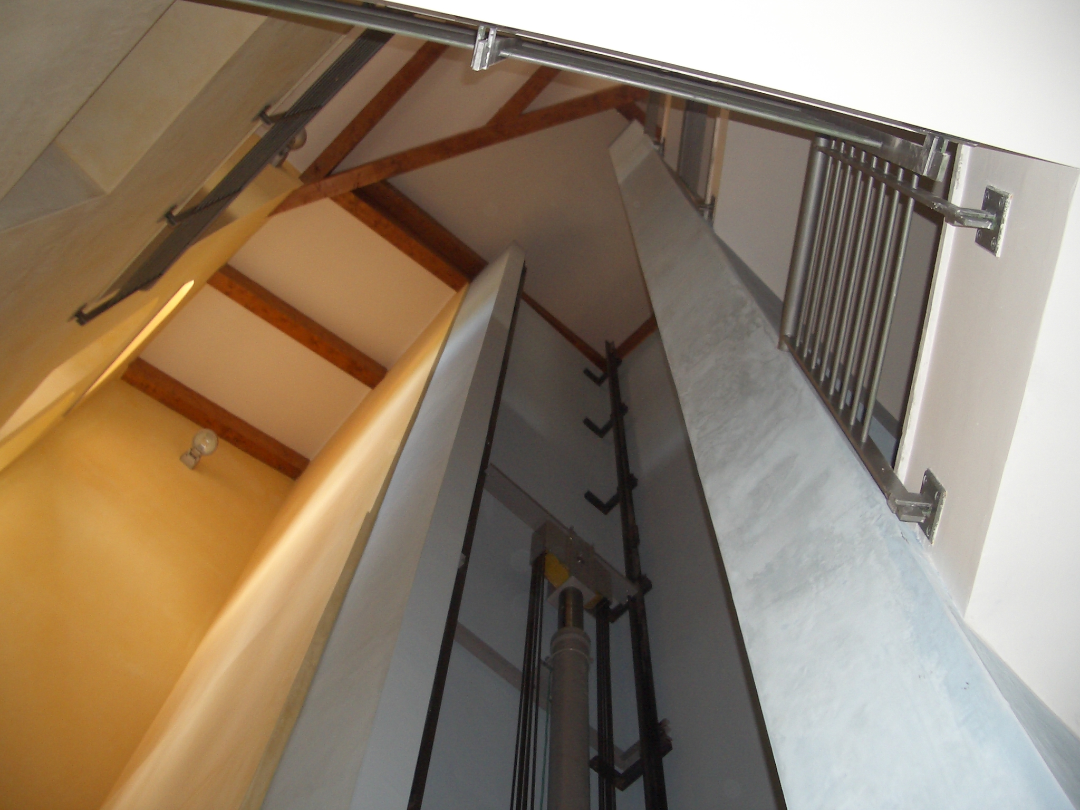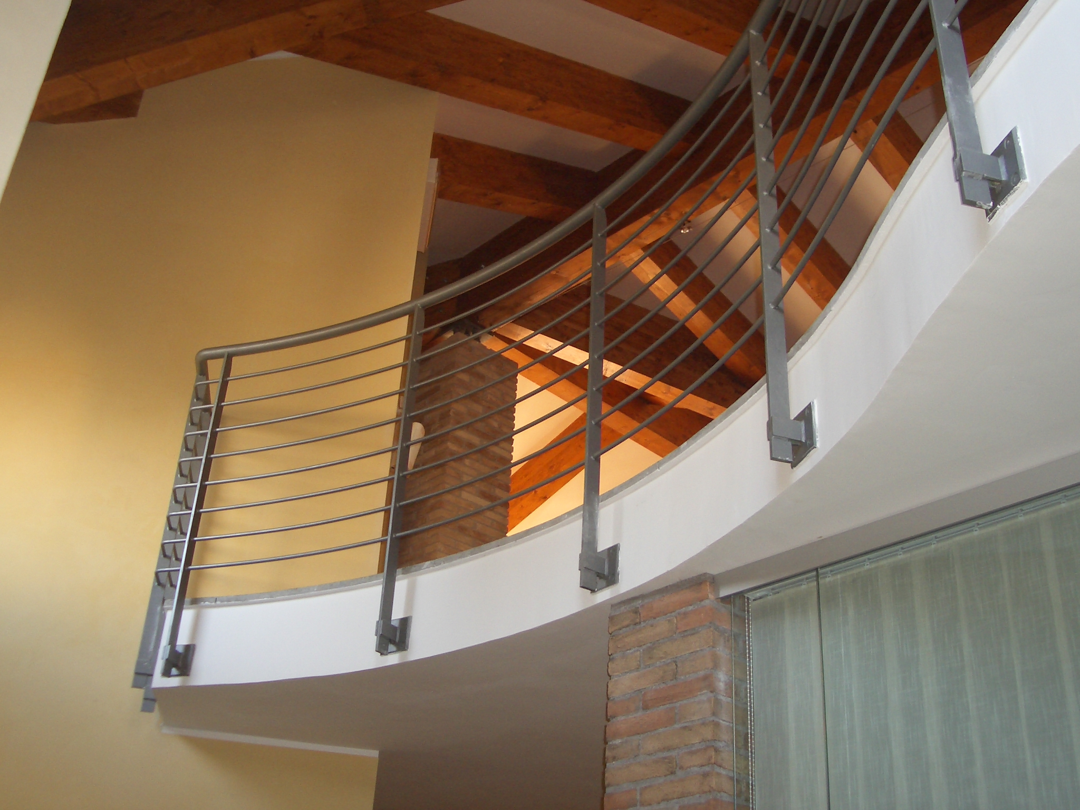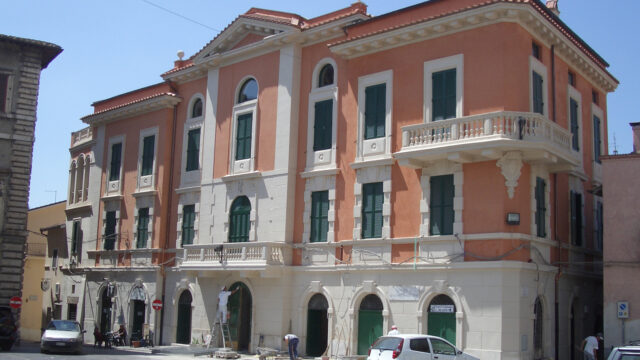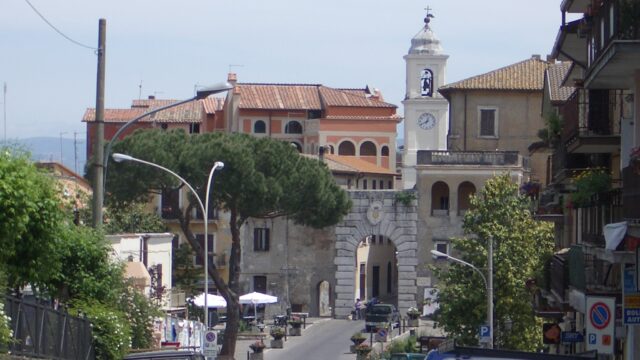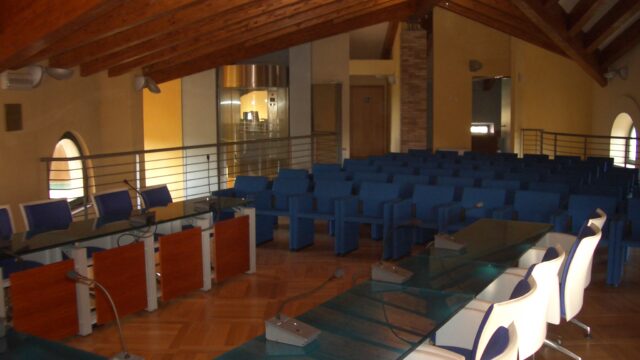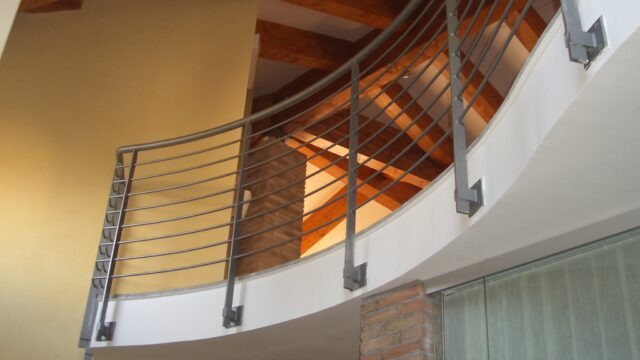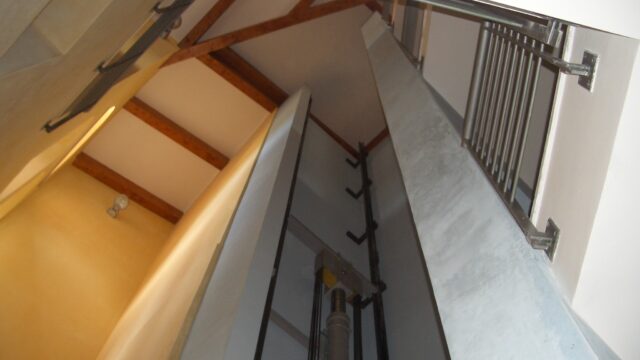Marsicola House
Fiano Romano (RM)
The building, constructed in the early 1900s, has three main floors (ground floor, first floor, and second floor) as well as an attic. Originally used as a private residence, its internal layout consisted of small rooms for the kitchen, living room, reception room, storage rooms, and bedrooms. Before the renovation, the building was in a fairly advanced state of disrepair. The exterior facades showed water infiltration, damaged plaster, a sloughed foundation, and chemical encrustations on the cast iron decorative elements.
Definitive
and Executive
Service
Construction Management
Location:
Fiano Romano (RM)
Client:
Municipality of Fiano Romano
Surface area
845.72 m2
Restoration
Type
Status
Achieved
The wooden window frames were in poor condition, and the electrical and telephone lines running through the facades were degrading the building's appearance. The interiors also needed renovation, with ceilings damaged by water infiltration and the need to upgrade the systems. The restoration project included a series of interventions aimed at restoring the building's structural and functional integrity, while respecting its architectural and historical features.
The most significant renovations carried out concern the exterior facades, with the restoration of the plaster, moldings, and decorative elements. The interiors include the consolidation of the attics, the resurfacing of the plaster, the restoration of the decorative elements, and the upgrade of the electrical, heating, and plumbing systems. The attic floor has been renovated and refurbished to create new usable spaces, and accessibility improvements have been made, with the installation of a panoramic elevator to ensure accessibility to all floors.
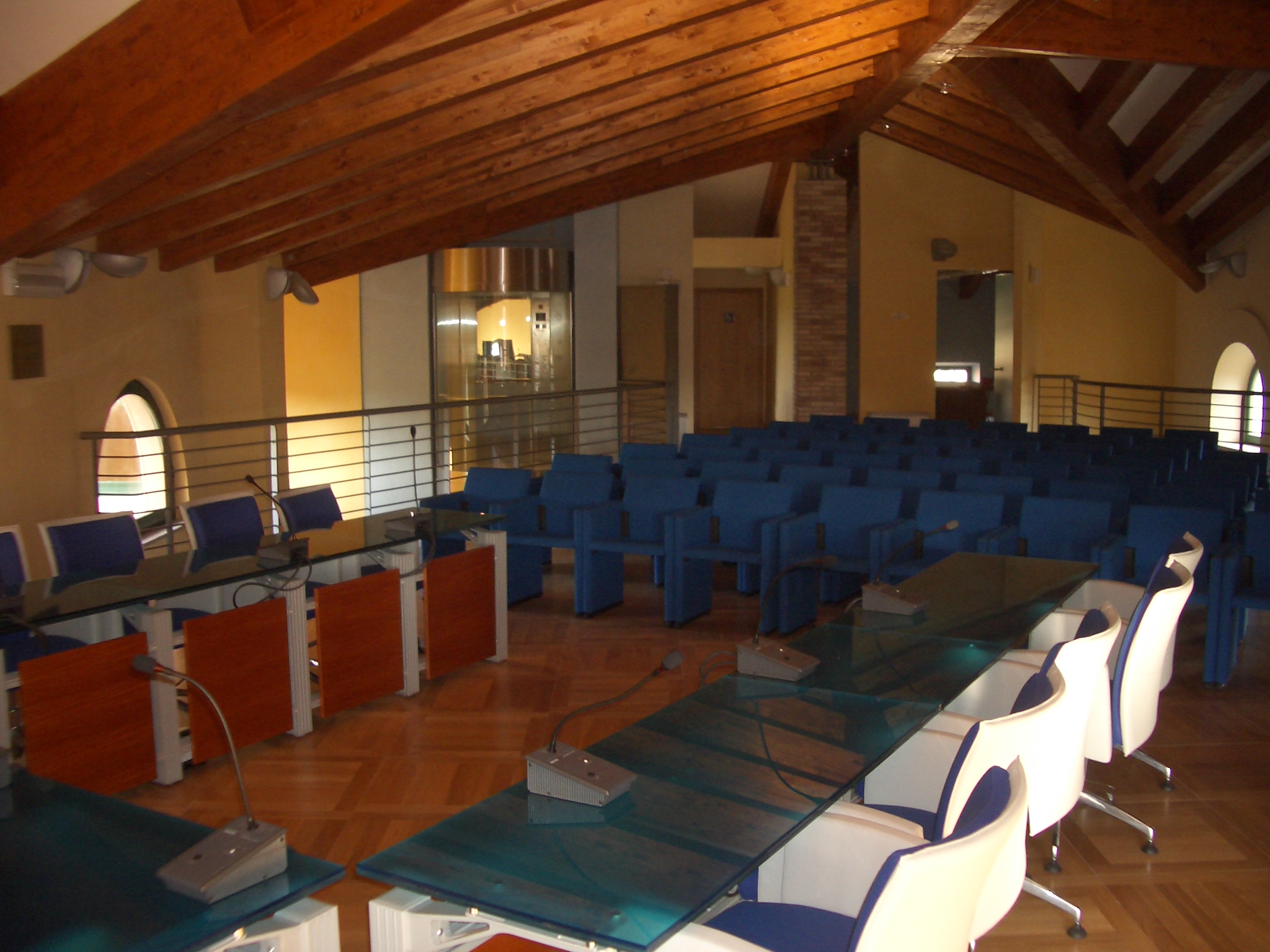
An architecture that blends with the landscape, opening up to the territory and overcoming all barriers,
for a boundless educational future...
The renovation also included a reorganization of the interior spaces to accommodate the new administrative functions. The ground floor accommodates the entrance hall, the switchboard area, and the protocol office, as well as an elevator shaft. The first floor houses the offices of the Prime Minister and the councilors, the council chamber, and restrooms. The second floor houses the accounting, secretarial, and registry offices. Finally, the attic, restored and renovated, has been converted into a council chamber, complete with voting booths and restrooms. The Casa Marsicola restoration project represents a virtuous example of redevelopment of a historic building, combining respect for the original architectural features with adaptation to the functional needs of a modern public building.


