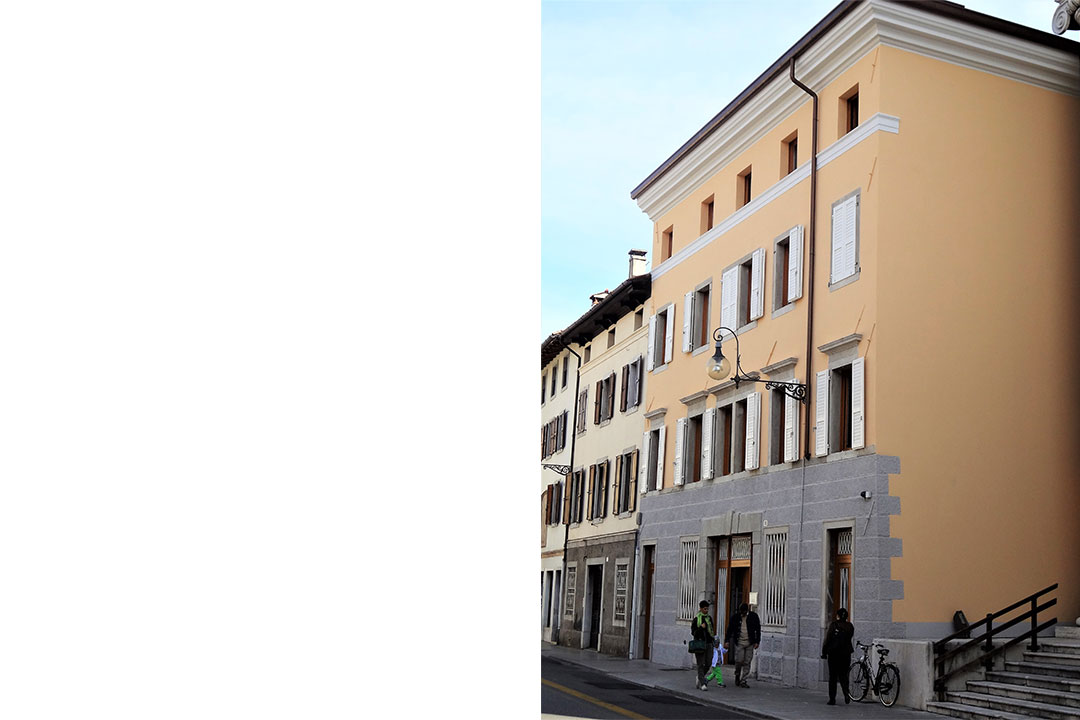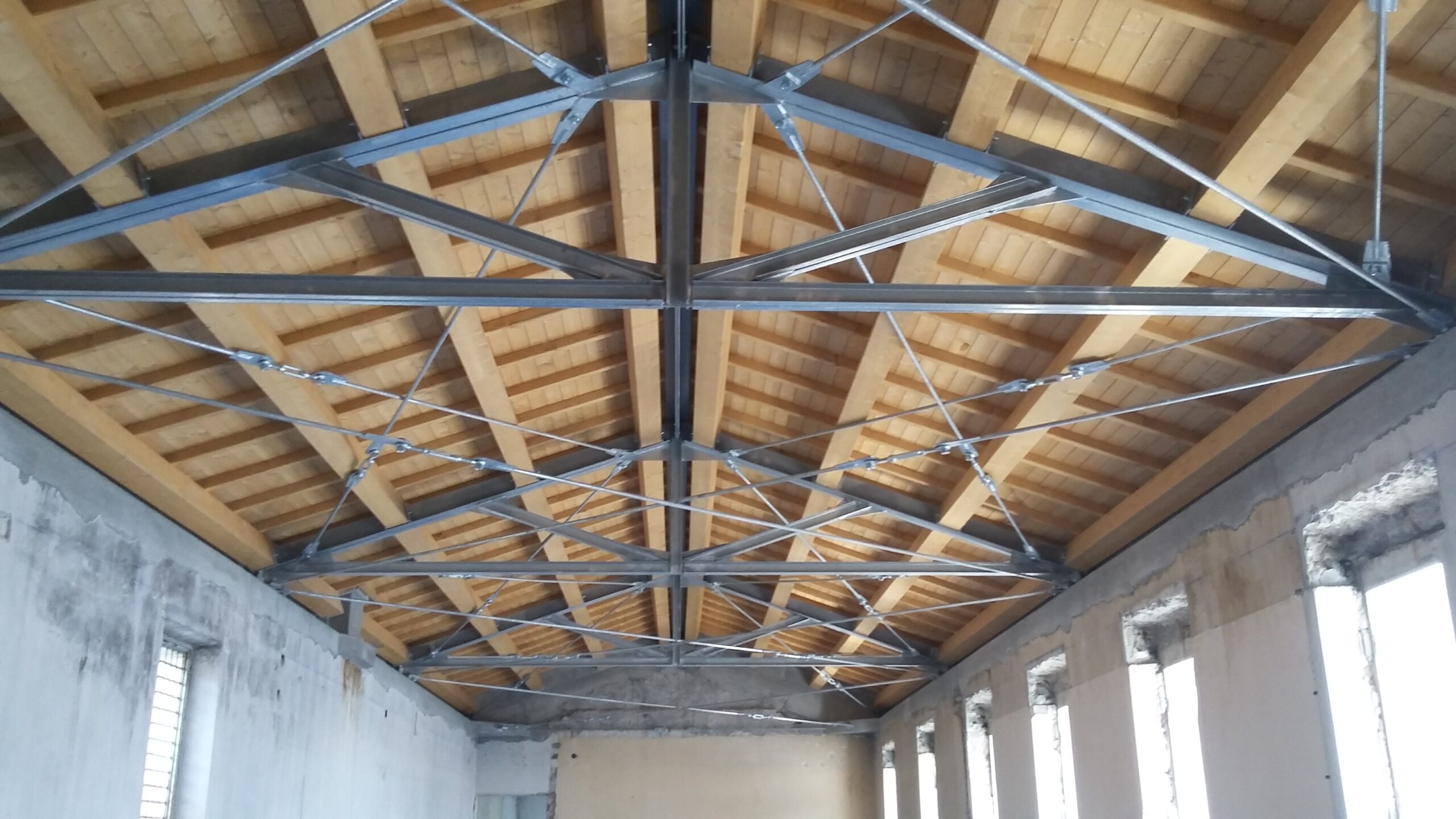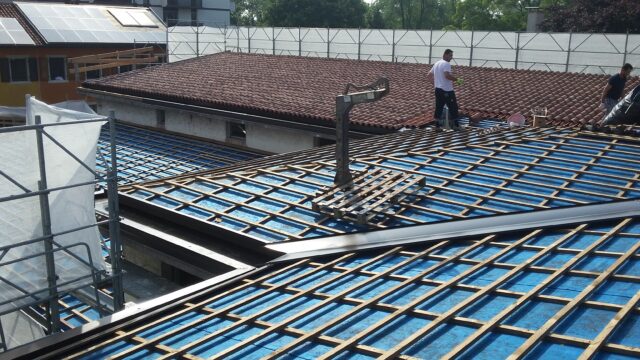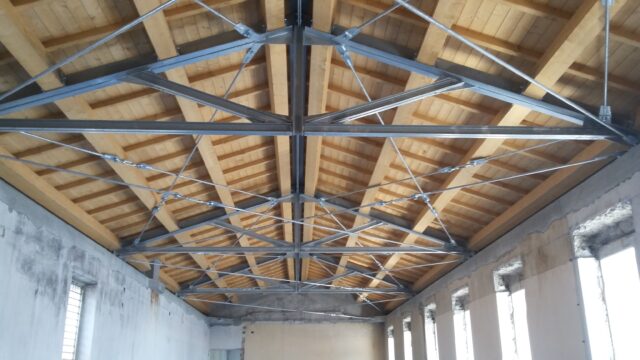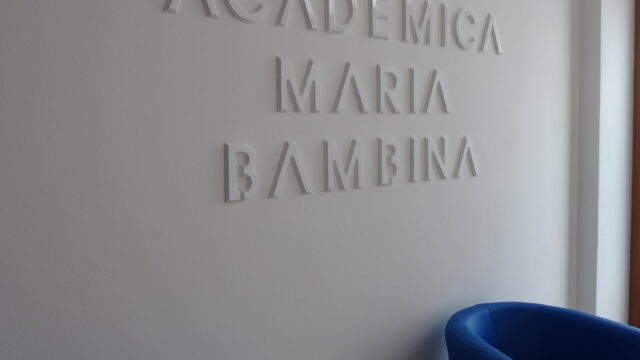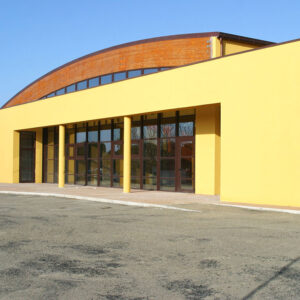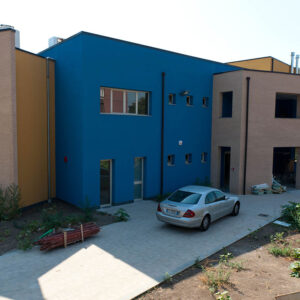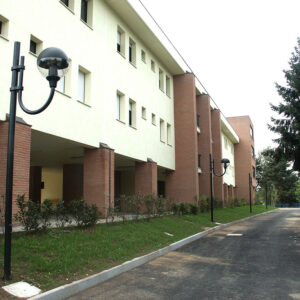UNIVERSITA' DEGLI STUDI DI UDINE
L’intervento di adeguamento dellUniversità degli Studi di Udine rappresenta un esempio significativo di come l’architettura contemporanea possa integrarsi con le esigenze di sicurezza, sostenibilità e comfort. Il progetto, gestito da Well Tech Engineering SRL, si propone di ristrutturare un edificio esistente, migliorando le sue prestazioni sismiche e energetiche, senza compromettere il valore storico e architettonico della struttura. L’edificio originale, caratterizzato da una pianta rettangolare di dimensioni 25×8.5 metri su due livelli, è stato ampliato per raggiungere una lunghezza totale di circa 32 metri. La struttura si sviluppa su quattro livelli fuori terra e un livello interrato, combinando elementi di muratura tradizionale con telai in cemento armato. Questa scelta progettuale consente di sostenere i carichi verticali in modo efficace, garantendo al contempo la stabilità dell’intero complesso. Le pareti murarie, realizzate in pietre a spacco di buona tessitura, presentano un’armonia materica che si integra con i nuovi interventi.
Servizio
Progettazione definitiva, progettazione esecutiva, CSP, CSE
Luogo
Udine (PA)
Committente
Università degli Studi di Udine
Superficie
1.268,00 m2
Tipologia
Edilizia Scolastica
Status
Realizzato
L’adeguamento sismico è stato realizzato attraverso l’implementazione di controventature e cordoli sommitali, che hanno permesso di escludere l’attivazione di meccanismi di ribaltamento. Inoltre, è stato eseguito un taglio verticale con una speciale sega per creare un giunto, consentendo di analizzare i corpi di fabbrica come isolati e di evitare sollecitazioni reciproche durante eventi sismici. Il progetto ha posto particolare attenzione all’ecosostenibilità, mirando a garantire un elevato comfort interno e un’efficienza energetica ottimale. Sono stati adottati diversi interventi per migliorare l’isolamento termico dell’involucro edilizio, utilizzando materiali ad alte prestazioni e serramenti con valori di trasmittanza termica (UW) compresi tra 0,60 e 1,10. Inoltre, è stata effettuata una coibentazione sia dall’esterno che dall’interno, in modo da rispettare le limitazioni legate alla proprietà. La progettazione degli impianti tecnologici ha previsto l’installazione di sistemi avanzati di illuminazione, riscaldamento e ventilazione, tutti gestibili da remoto attraverso soluzioni di domotica.
L'intervento di adeguamento dell'Università agli Studi di Udine è un modello di integrazione tra architettura storica e innovazione tecnologica, mirato a garantire sicurezza, sostenibilità e comfort per gli utenti. Con un'attenzione particolare all'ecosostenibilità e all'efficienza energetica
L’impianto di riscaldamento e refrigerazione è stato progettato con piastra radiante a pavimento, mentre l’energia elettrica è parzialmente fornita da pannelli fotovoltaici, contribuendo così alla sostenibilità energetica dell’edificio. Inoltre, è stata garantita la sicurezza in caso di incendio, con un livello di resistenza ai fumi e alle fiamme di almeno 60 minuti (REI 60). La verifica dell’isolamento acustico è stata effettuata per garantire un ambiente interno confortevole, rispettando le normative vigenti in materia di inquinamento acustico. L’intervento di adeguamento dell’Università agli Studi di Udine non solo migliora la sicurezza e l’efficienza energetica dell’edificio, ma rappresenta anche un passo importante verso la creazione di un ambiente scolastico moderno e sostenibile. La progettazione architettonica e gli interventi tecnologici adottati dimostrano un impegno concreto verso l’innovazione e la qualità, rendendo questa struttura un esempio di smart building nel contesto universitario di Udine.


