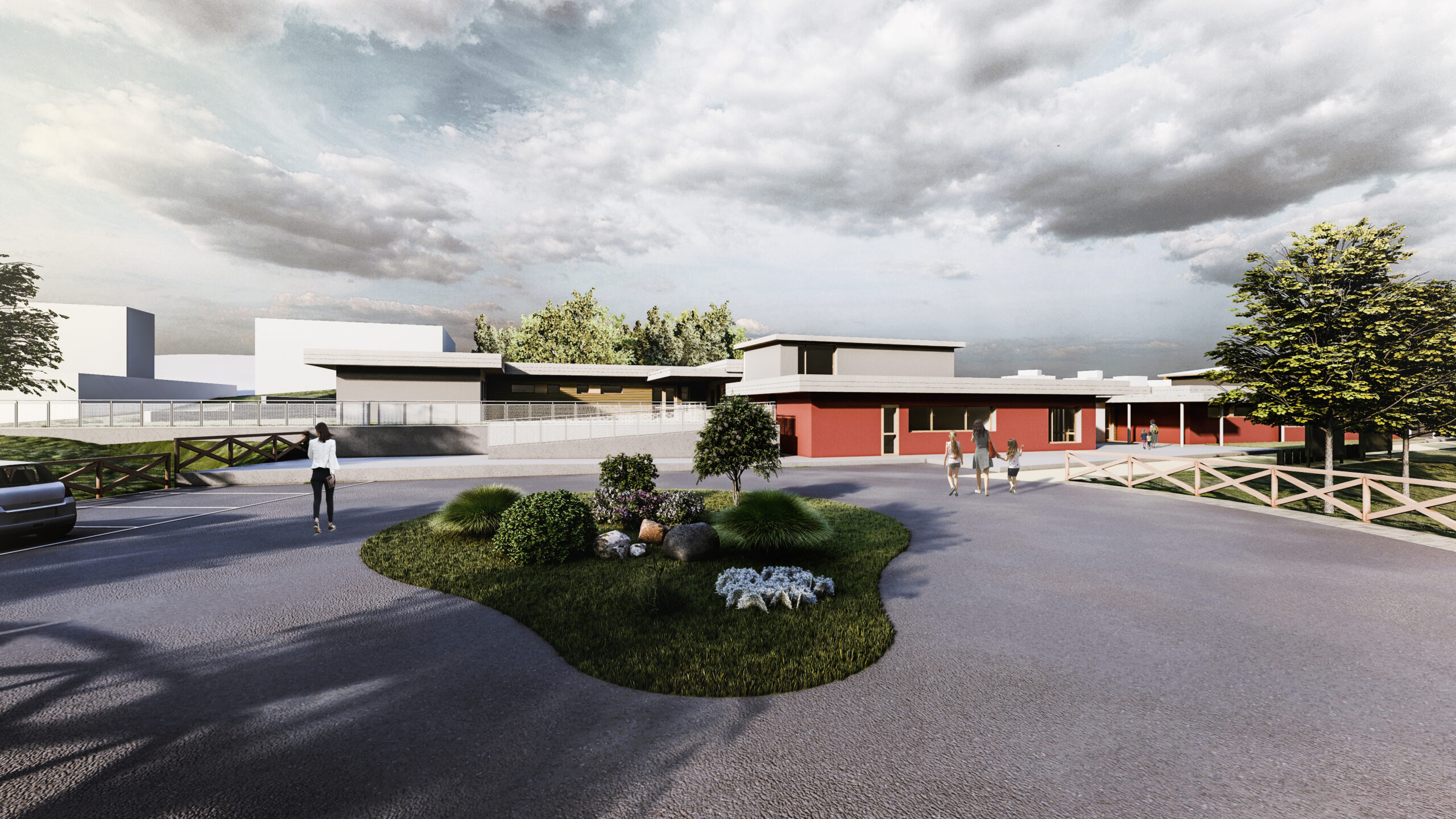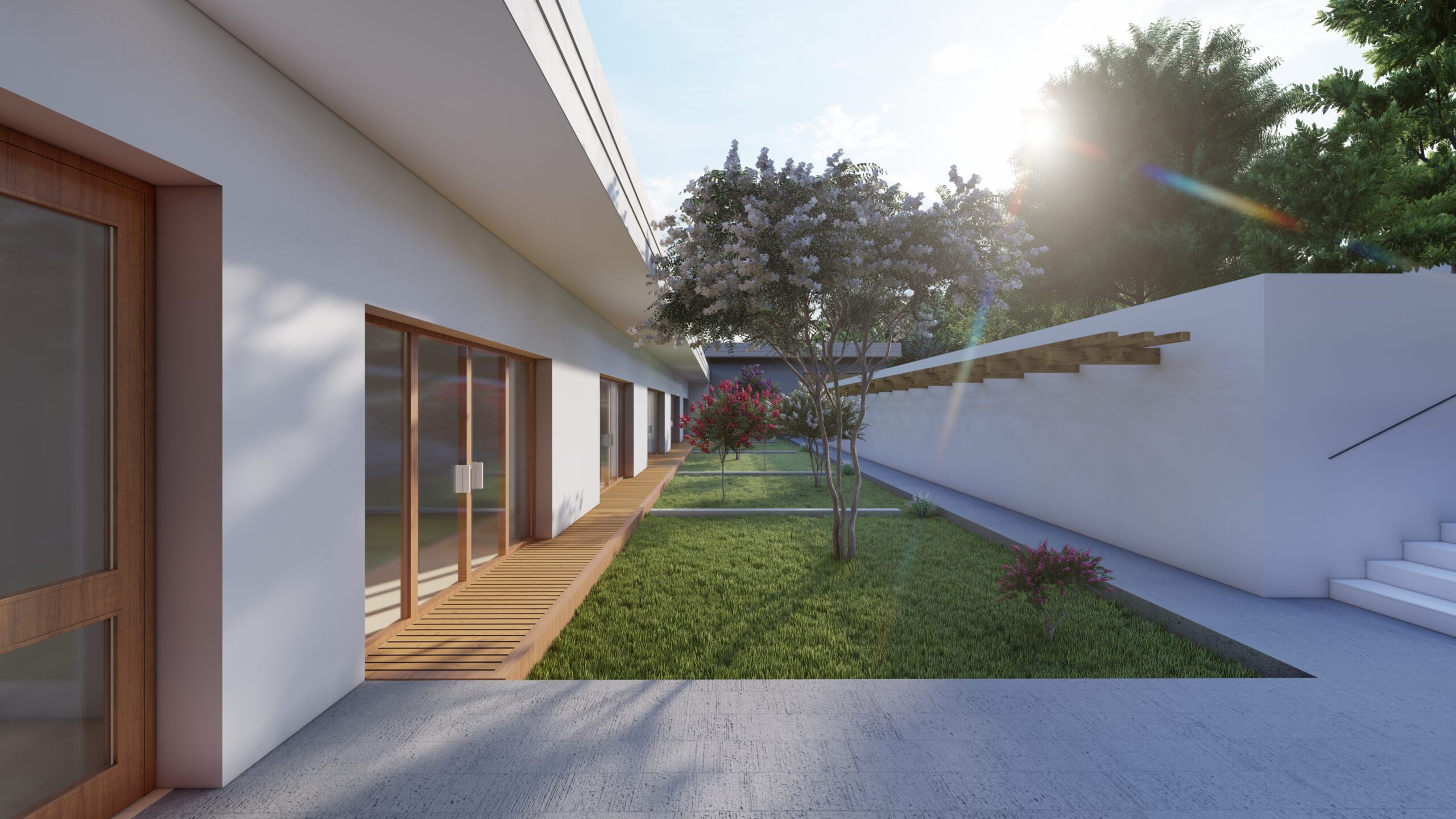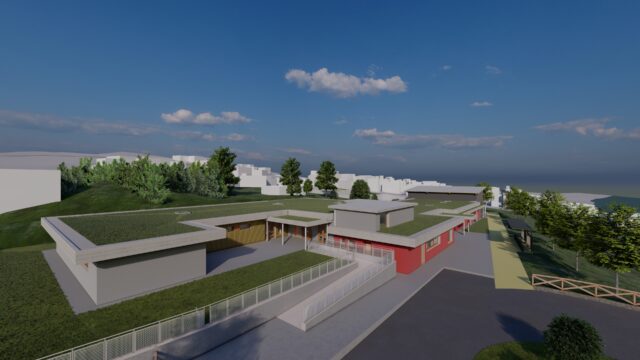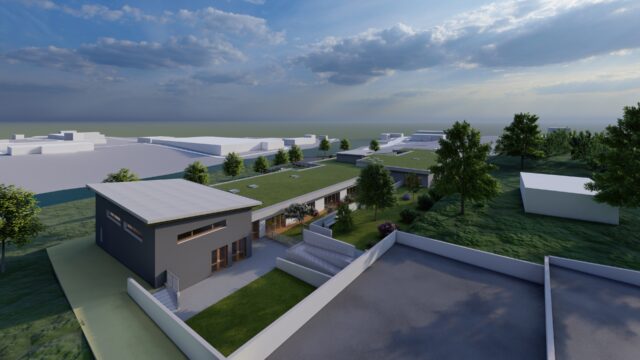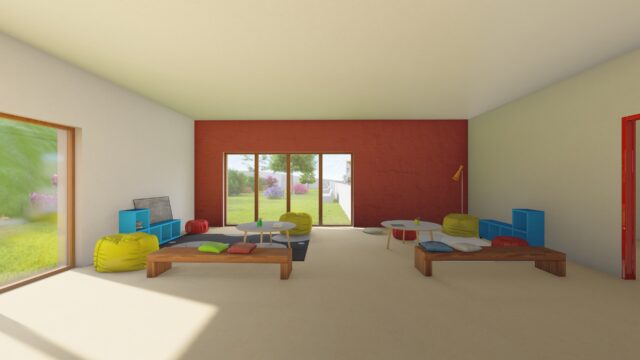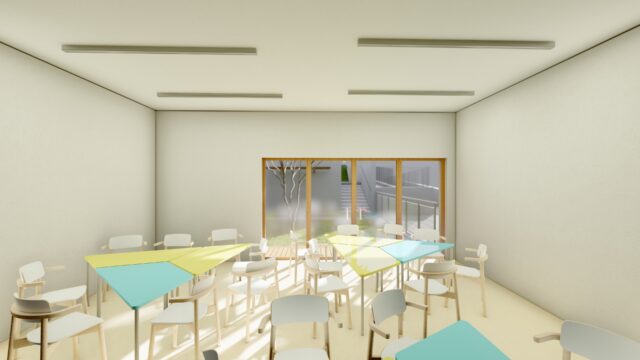Clapeyas - Fleuran Comprehensive Institute
The project for the new Issogne school campus aims to create a low-energy, low-environmental-impact building, with a wooden structure that blends harmoniously into the surrounding landscape. The single-story building adapts to the contours of the land and minimizes visual impact. The building's orientation was designed to ensure a comfortable environment, with the main classrooms facing south to benefit from winter sunlight. This design choice contributes to both energy savings and user well-being. The school building is divided into two distinct areas, one dedicated to the preschool and the other to the elementary school, connected internally to ensure accessibility.
Definitive Design Service
, CSP
Location
Issogna (AO)
Client:
Aosta Valley Region
Surface area
1,950 m2
School Building
Type
Design
Status
Both areas feature sections and classrooms that open directly to the outdoors, allowing for outdoor activities. The school is designed to be a welcoming and stimulating environment, with flexible spaces that can be adapted to different activities. It includes classrooms for educational activities, common areas for group activities, gymnastics, physical education, and a library. The cafeteria is equipped for multiple shifts, with a kitchen, pantry, dishwashing area, locker room, and staff showers, with independent access from the outside. The elementary school grounds include outdoor classrooms, a garden, and physical education spaces, while the preschool has an entrance courtyard, wooden decks, and protected green spaces. A common area to the north houses a small field for recreational and sports activities, also available outside of school hours. The interiors are bright, with differentiated colors to facilitate orientation and materials chosen for safety and durability, such as rounded edges and crush-resistant doors.
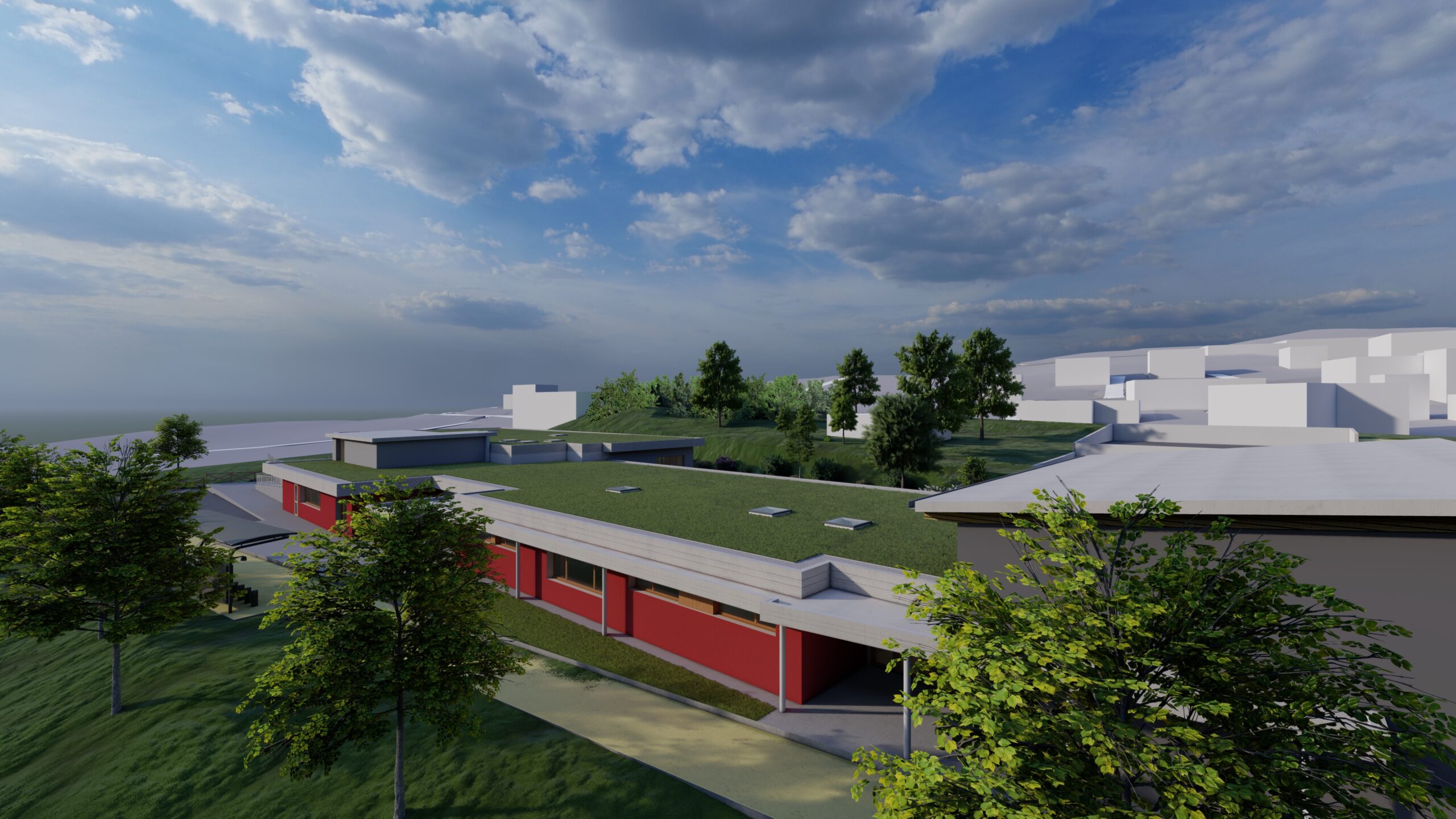
The new school complex in Issogne: a shining example of sustainable architecture, where environmental awareness blends with functionality and aesthetics, creating a quality educational space for future generations.
The entire building is conceived as a homogeneous, functional, and sustainable architectural organism, to foster children's learning and socialization. The new school complex in Issogne was designed with particular attention to environmental sustainability, using a wooden structure, a green roof, and eco-friendly materials to reduce environmental impact. The extensive green roof improves thermal insulation, reducing energy consumption for heating and cooling, and contributes to rainwater management and noise pollution reduction. The use of eco-friendly materials, such as tempera paints for the interior walls, creates a healthy and comfortable environment for children and school staff. The X-LAM wood structure offers advantages in terms of thermal insulation, fire resistance, and seismic safety. This project represents a virtuous example of sustainable architecture, combining environmental awareness, functionality, and aesthetics to create a quality educational space for future generations.


