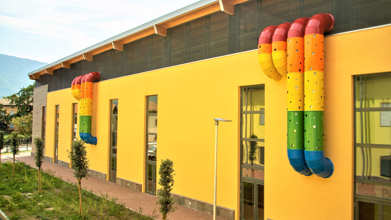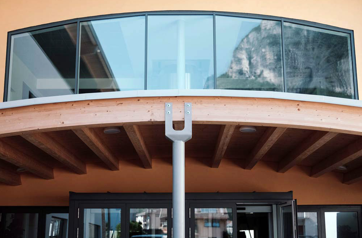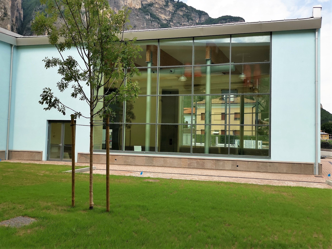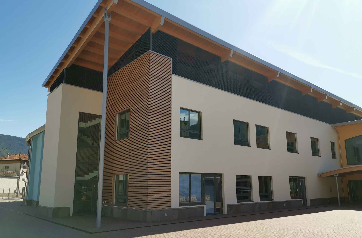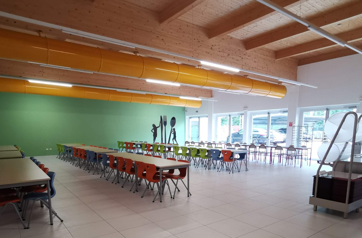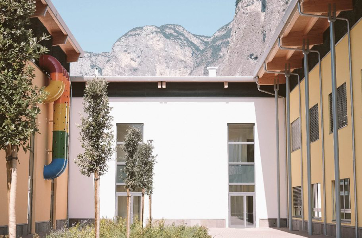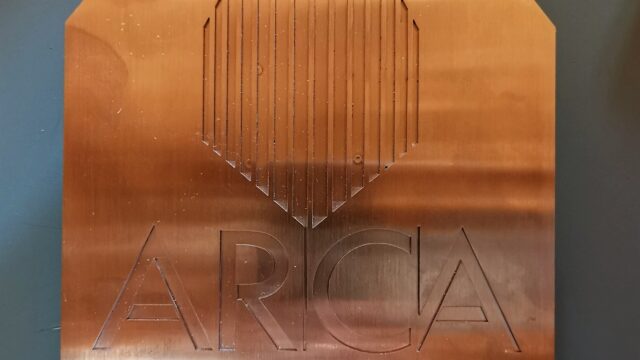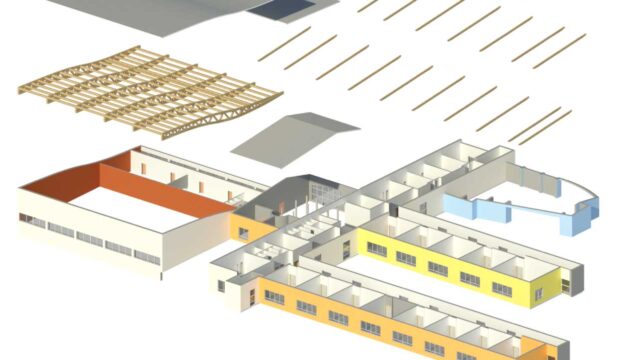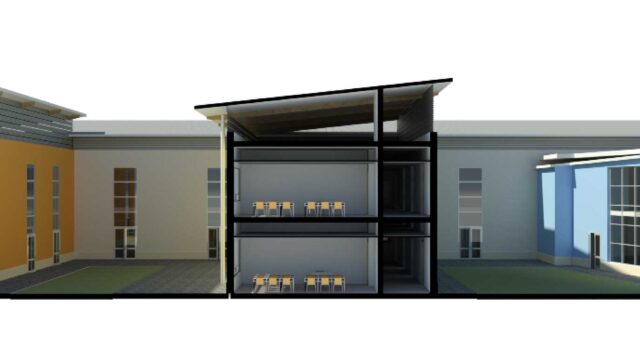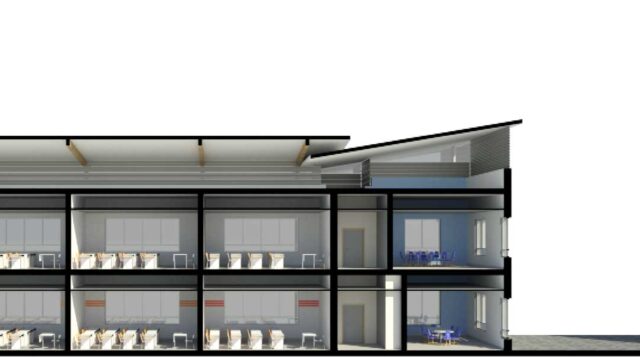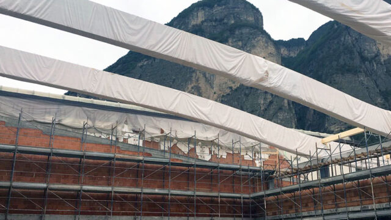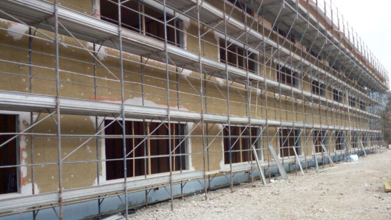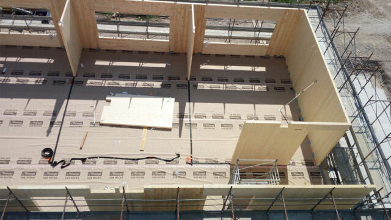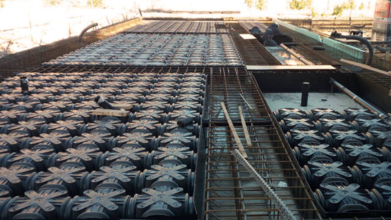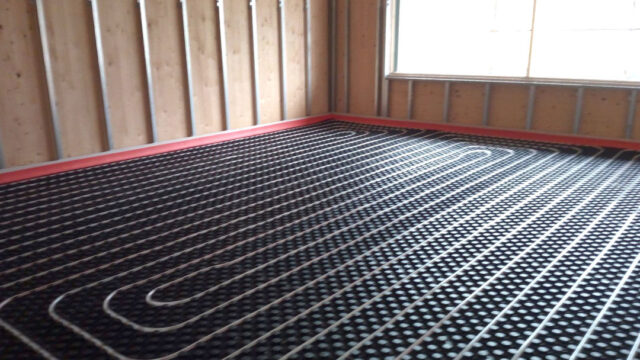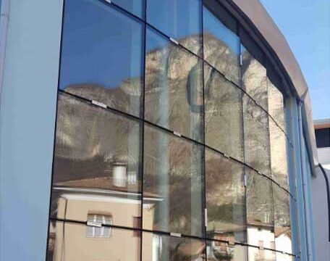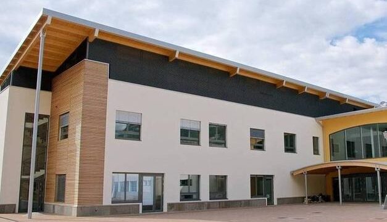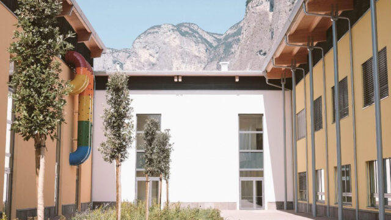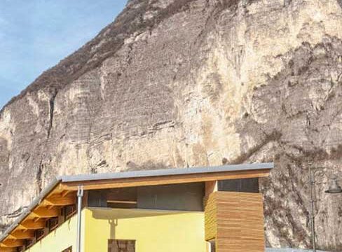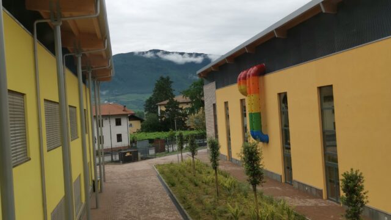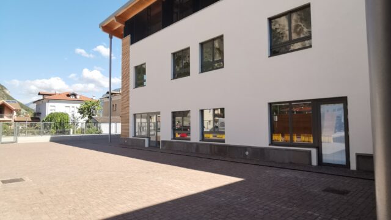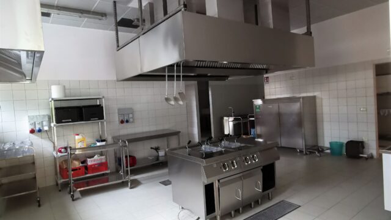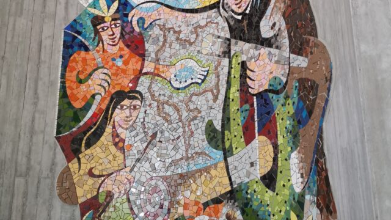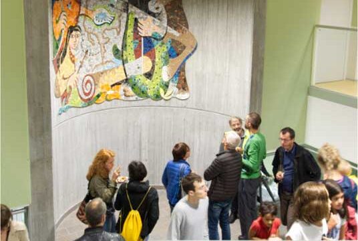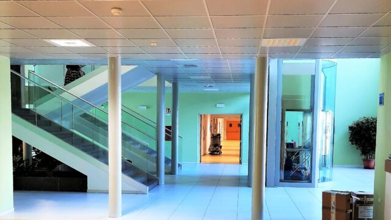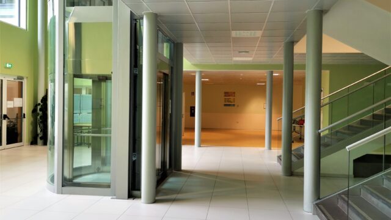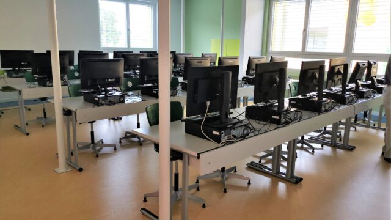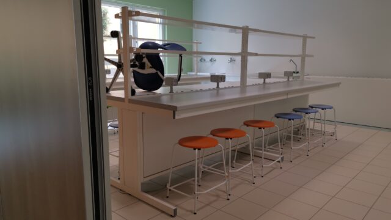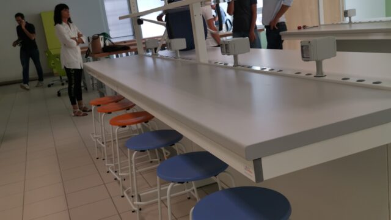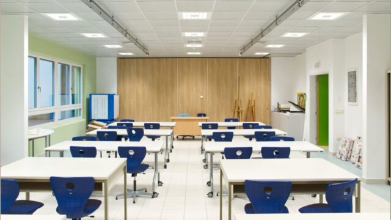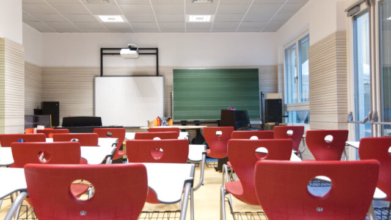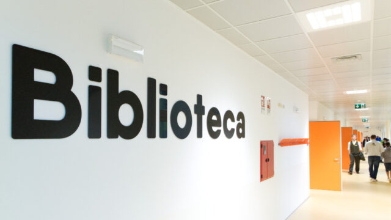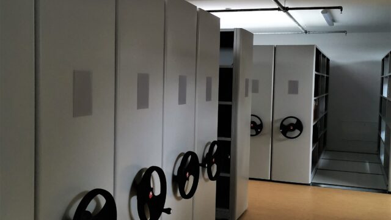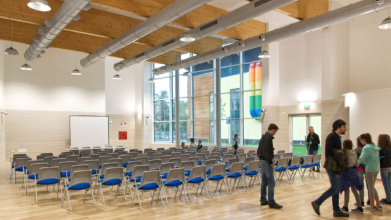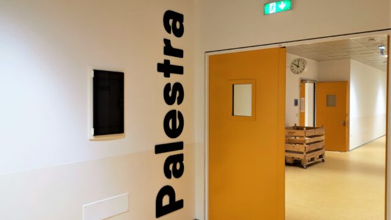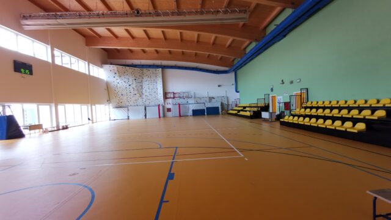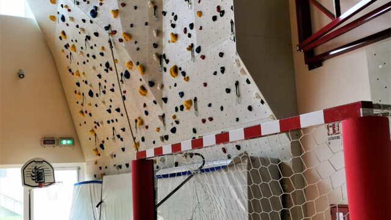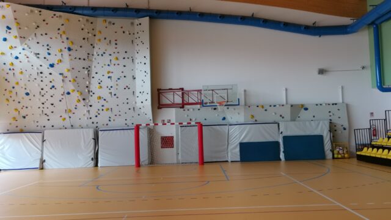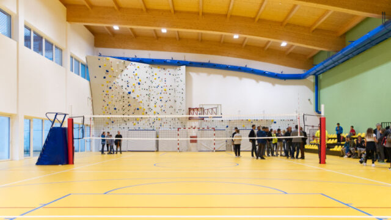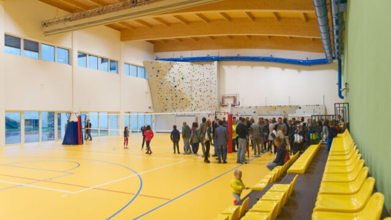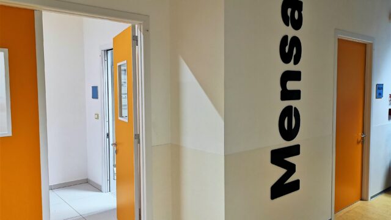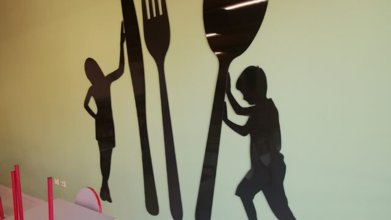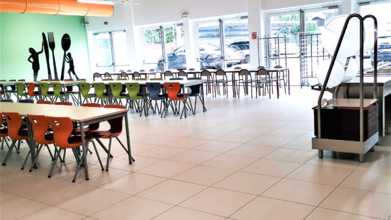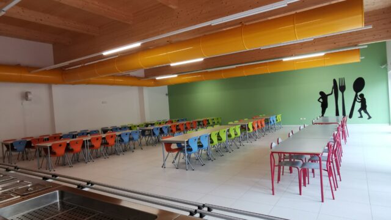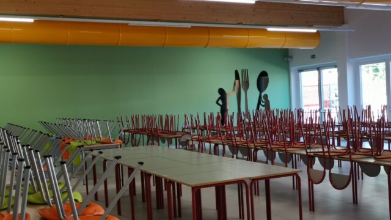"E. Chini" Middle School,
Mezzocorona (TN)
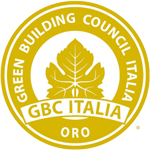
Officially inaugurated for the 2019-2020 school year, the E. Chini Comprehensive School is located at the foot of Monte di Mezzocorona, in a verdant triangle bounded by the Noce and Adige rivers. The school's layout and exterior layout were designed with the local context in mind and developed according to a comb-like typology, resulting in seven buildings housing the educational spaces.
Definitive
and Executive
Service
Construction Management
Location
Mezzocorona (TN)
Client:
Municipality of Mezzocorona (TN)
Surface area
14,257 m2
School Building
Type
Status
Achieved
All functions have been organized on two levels so that users can easily perceive the spaces. Only the canteen and gymnasium building has been renovated, bringing it into compliance with building services and anti-seismic regulations. The school's volumes, built using X-lam construction technology, are well oriented with respect to the cardinal points and feature large windows on the southeast side and slightly smaller ones on the north and west sides. This ensures that from the glazed vertical spaces and from any typical conventional height, students and adults can have a direct view of the outside.
To maximize solar energy gains during the winter, the rooms have been equipped with adjustable external sunshades. Movable soundproofing panels have been installed within the spaces to define the areas required for specific educational activities. The entire structure is protected from water and capillary humidity by a channel that runs around the perimeter of the building and collects water, which is then channeled into reservoirs for reuse in the restrooms and for irrigating the greenery.
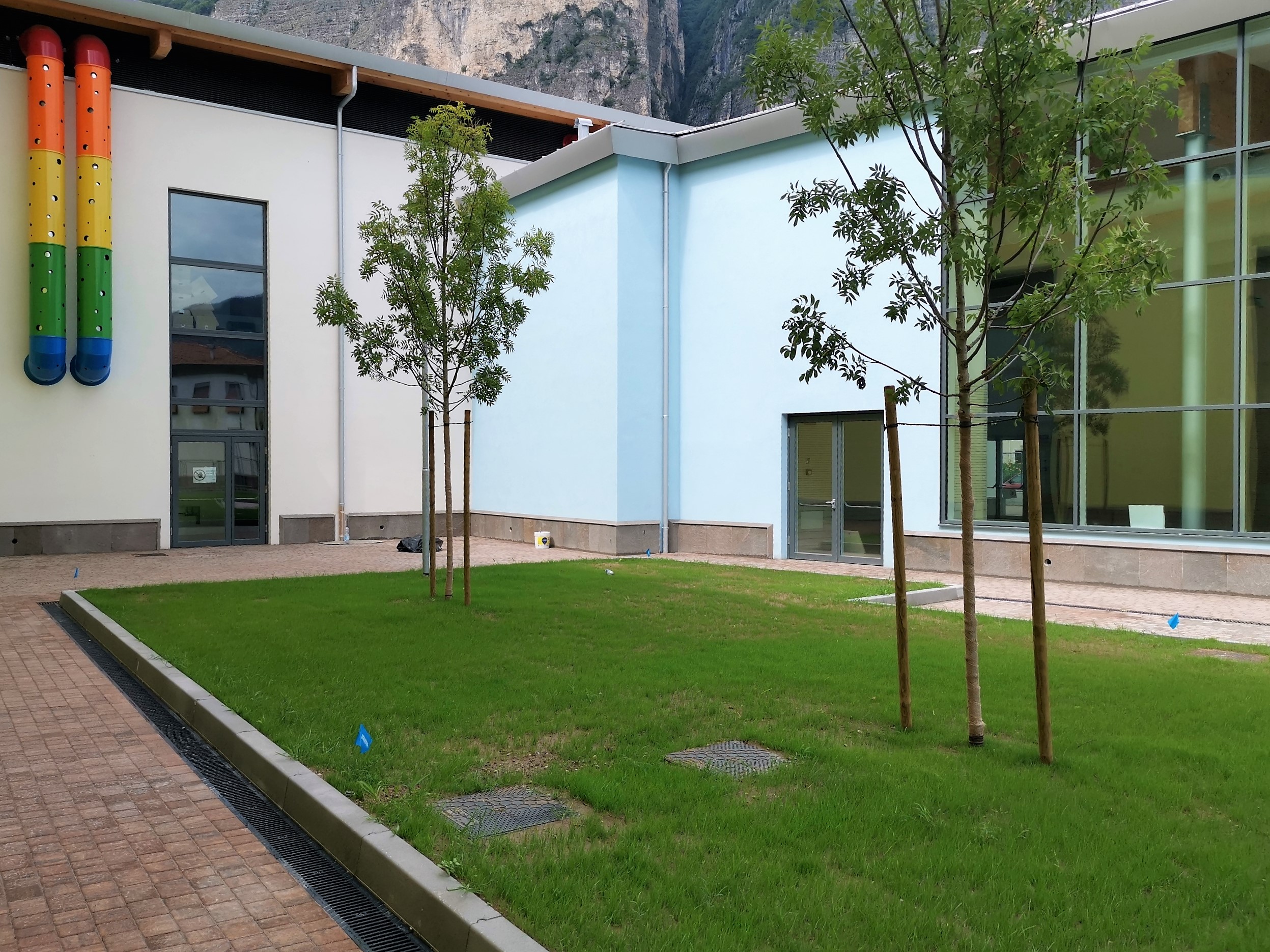
A GOLDEN SCHOOL
The “E. Chini” institute in Mezzocorona has achieved joint LEED for K-12 Schools and ARCA certification, Gold and Gold levels, applied simultaneously for the first time in Italy in a school.
The materials used for the finishes are characterized by low VOC (Volatile Organic Compounds) levels and offer attractive aesthetic and tactile qualities, important aspects in a building where children develop their first contacts with the outside world. The school complex was built on inverted reinforced concrete beam foundations with spruce X-lam panel technology, class C24 – S10, ensuring high levels of safety, excellent fire protection, and excellent thermal transmittance that varies depending on the panel thickness.
The gymnasium stands out from the main school building in that it uses a three-dimensional frame structure with perforated brick infill; the roof is made of laminated wood beams. The wooden structure, along with the low-emission materials used for the finishes (with minimal VOC values), ensures extremely high thermal, respiratory, and acoustic comfort inside the classrooms. The wood used, approximately 3,000 m3, comes from forests managed responsibly according to rigorous environmental and economic standards and is FSC Chain of Custody (COC) certified.
Added to this are forward-thinking technological choices: a photovoltaic system combined with a heat pump for heating, a controlled mechanical ventilation system for constant air purification, all connected to a centralized control and management system designed to monitor and optimize energy consumption throughout the complex.
The result is a school center of excellence in terms of construction, which aims to support the institute's educational project by providing children with a healthy and welcoming environment, in which they can grow and learn in complete safety, experiencing daily well-being.


