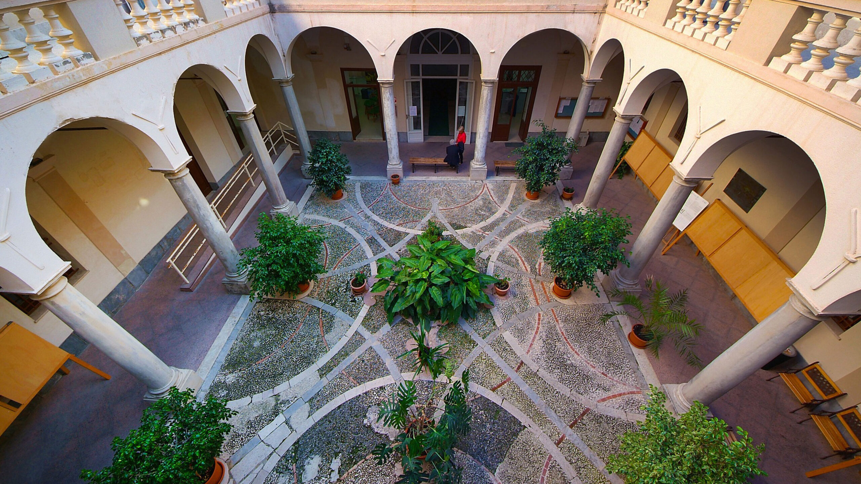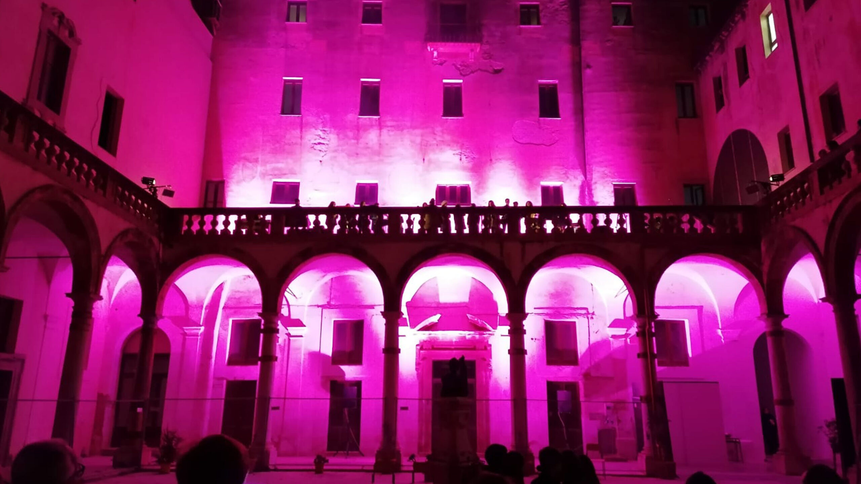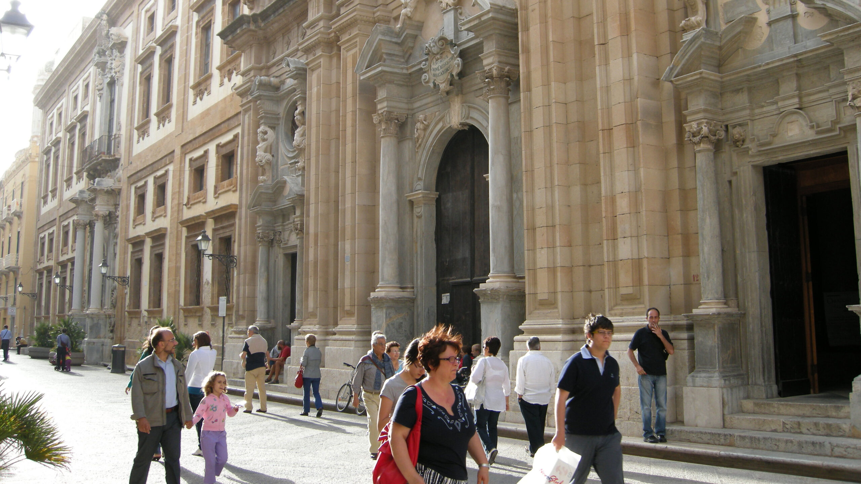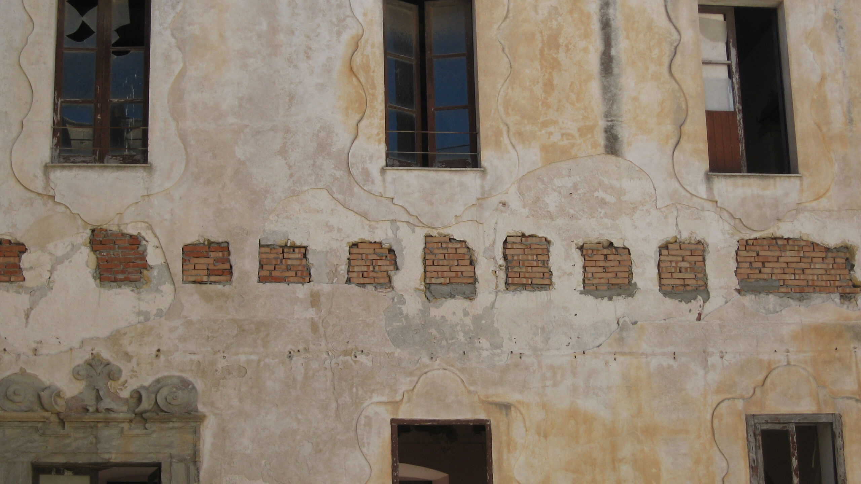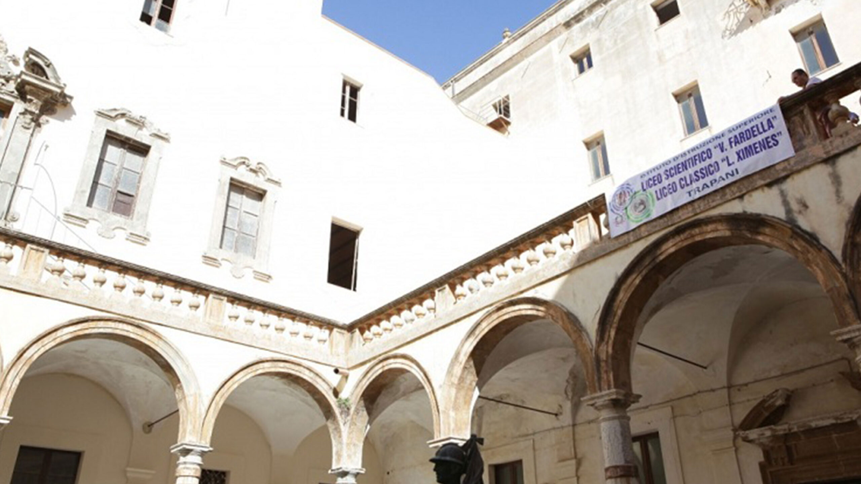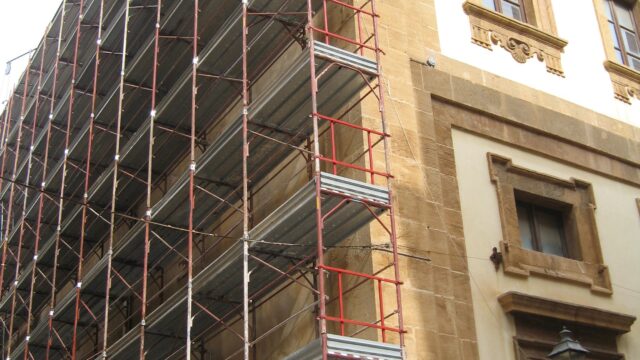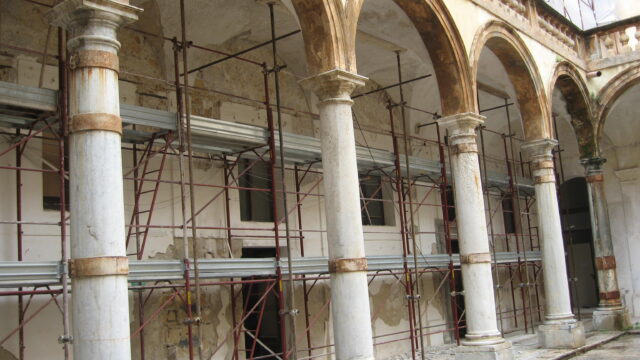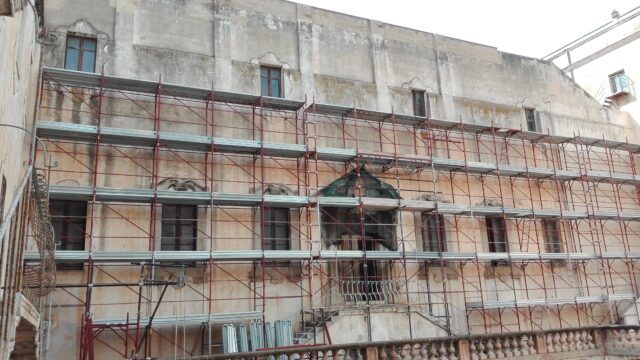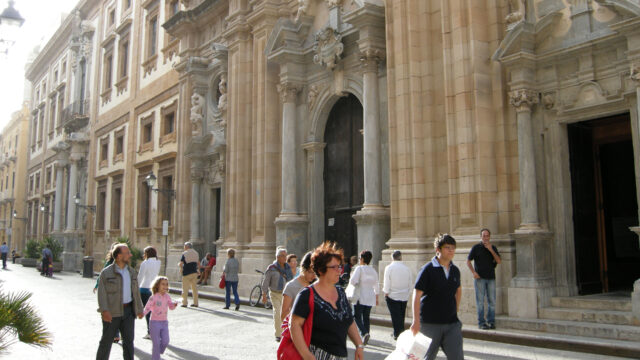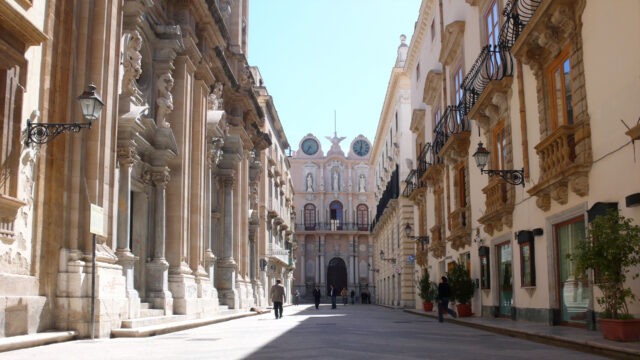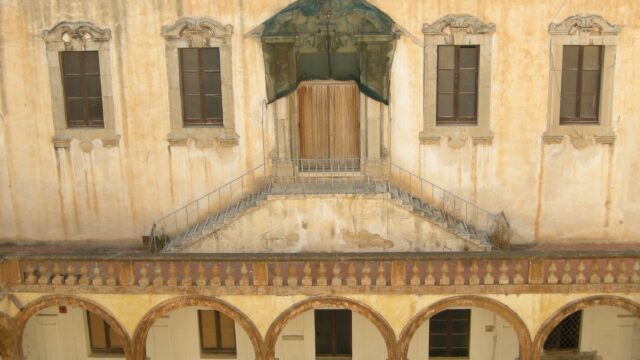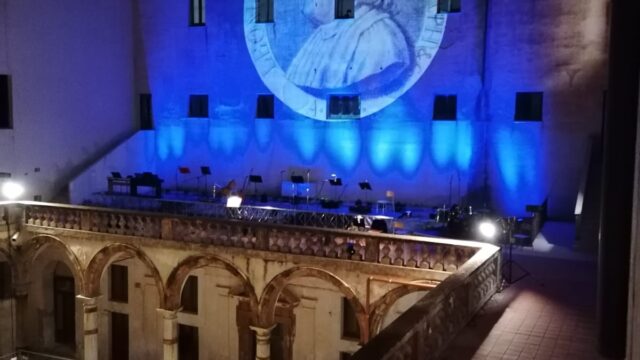IISS “Fardella Ximenes”
Trapani (TP)
The project, located in Trapani's historic center, involves a monumental building complex that occupies the entire block bounded by Via Vittorio Emanuele, Via Mancina, Via Roma, and Via Genovese. Two architectural complexes stand on the site: the former Jesuit College overlooking Via Vittorio Emanuele and the former courthouse with its main entrance on Via Roma.
Definitive
and Executive
Service
Construction Management
Location
Trapani
Client:
Free Municipal Consortium of Trapani
Surface area
9,810 m2
Type
Restoration/Renovation
Status
Achieved
The college, long home to the Ximenes High School, remained abandoned due to its precarious safety and health conditions. The adjacent building, for years the seat of the Court, had been completely abandoned since the 1980s. The college was built between 1596 and 1694, and the layout is undoubtedly the work of Natale Masuccio. A product of its time, the college's formal language exhibits connections to Tuscan-Roman architectural culture, influenced by Michelangelo's architects and the Jesuits working in Messina and Palermo in the 17th century. The originality and strength of the façade, built around 1659 based on designs by Francesco Pinna, more modest and functional than that of the church, repeats the well-known Ammanatesque schemes found in the Roman College of Ammanati and Valeriani in Rome, where the rich and slender motif of the portal and balcony stands out, most likely the work of local craftsmen.
The rectangular cloister features a Doric-style portico and cross vaults. The courtyard's paving features two distinct and harmonious designs. Their diversity, as can be assumed from existing archival data, stems from the historical development of the complex. Initially, the church and the convent were two separate entities in terms of plan and architecture, separated by a road that prevented the construction of the church's apse chapels. When the order was dissolved in 1767, the College became the seat of the Bourbon schools and in 1834 it became the "Royal Lyceum." The vertical load-bearing structures on the ground floor and in some parts of the first floor consist of rubble masonry, from which limestone elements emerge, the size of which decreases as they advance toward the upper level. The 13.20-meter-high walls are located within the structure to support the vaulted ceilings and end at the first-floor floor. the other wall facings continue in elevation up to the third floor.
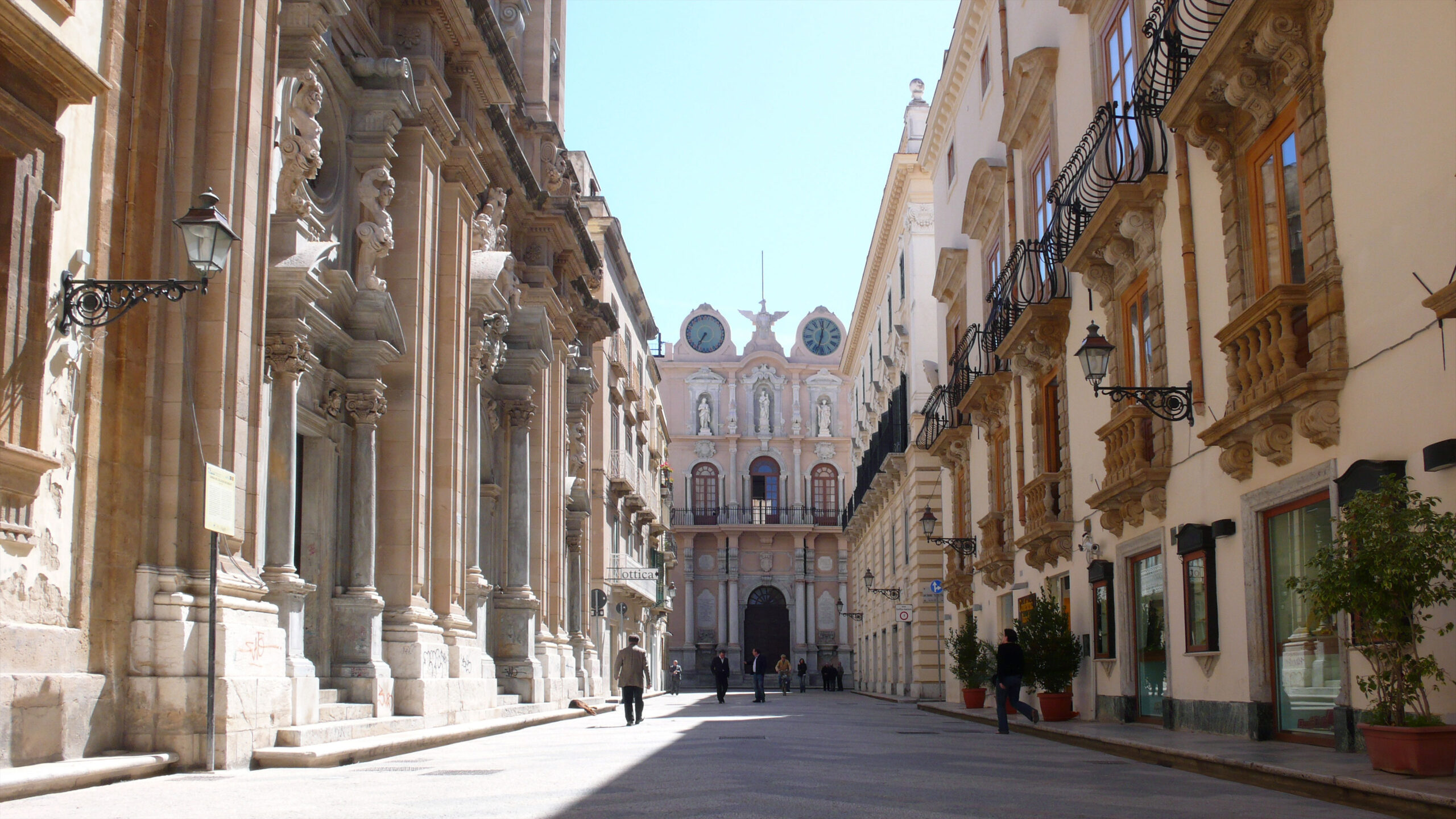
The project is part of a broader plan to bring the historic complex up to standard and functionally redevelop it, aiming to rationalize the interior spaces, create escape routes, and remove architectural barriers.
Following the geognostic surveys, a preliminary assessment of the existing condition of the structures under examination was conducted. This revealed deterioration of the interstitial mortars, likely due to the sensitivity of the material used, the surrounding humidity, and the largely degraded roofing. These factors allowed for infiltrations that significantly reduced the strength of the facings. Indeed, the presence of water in the walls and humidity in the rooms constitutes one of the main causes of deterioration of the existing building. Therefore, while respecting the historic asset, safety measures were implemented to achieve the desired objectives and ensure maximum functionality of the building. The remediation and consolidation of the stone masonry under examination involved an initial phase of removing the degraded surface plaster and mortar, followed by backfilling and plastering; a second phase involved drilling holes at 45° angles, spaced 1 meter apart, and arranged in a staggered pattern; and a third phase involved injecting premixed grout.
Regarding the vaults, structural reinforcement elements such as carbon fiber and metal tie rods were inserted both at the same level as the flat floors and in the vaulted systems, according to the calculations performed. Particular care was taken in positioning the tie rods on the main facade, placing the keystones flush so as not to compromise the facade layout. The ground floor accommodates all activities requiring greater accidental overloading, as well as emergency exits leading to safe areas such as storage areas and the plant control rooms. Accessed from Corso Vittorio Emanuele, the following spaces were created in sequence: two spaces for the permanent exhibition; two special classrooms, one for physics and natural sciences and the other for chemistry; and finally, a room designated as a bar, equipped with a dedicated storage area with dedicated access from the entrance area.
The building is also accessible from Via Roma, where, in addition to a new stairwell, a panoramic elevator shaft has been created within the atrium, eliminating architectural barriers and vertically connecting the various levels. The available spaces accommodate a library, a janitor's station, a historical archive, and a second special sciences classroom with an exit onto Via Mancina. The first floor houses 14 classrooms, restrooms, and a lecture hall for supplementary and extracurricular activities with direct access to the outside. The floor also includes a staff room, a video/TV room, and a reading room. The second floor houses 14 classrooms, a classroom for supplementary activities, restrooms, a library/reading room, a staff room, a room for school representatives, and a multimedia room with dedicated storage. Finally, the third floor houses 14 classrooms. 4 classrooms, toilets, floor storage and accommodation for the caretaker.


