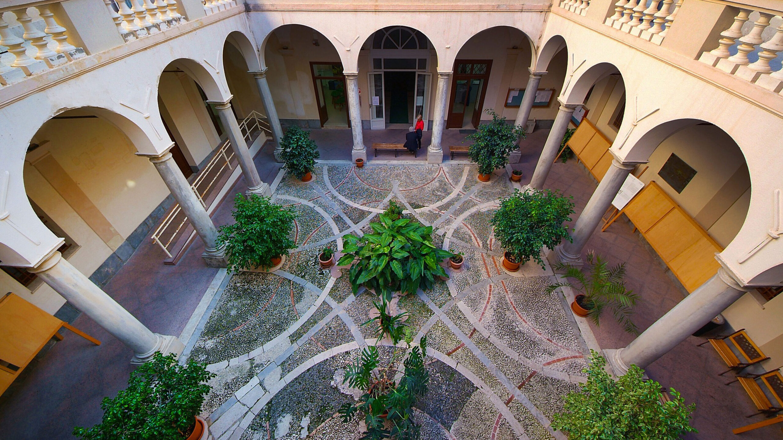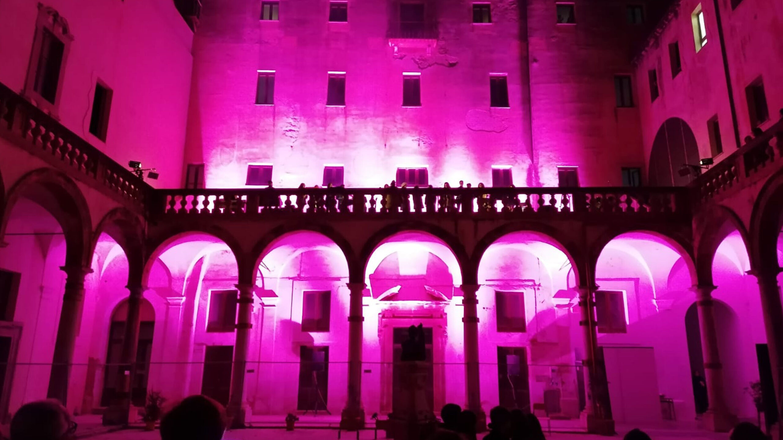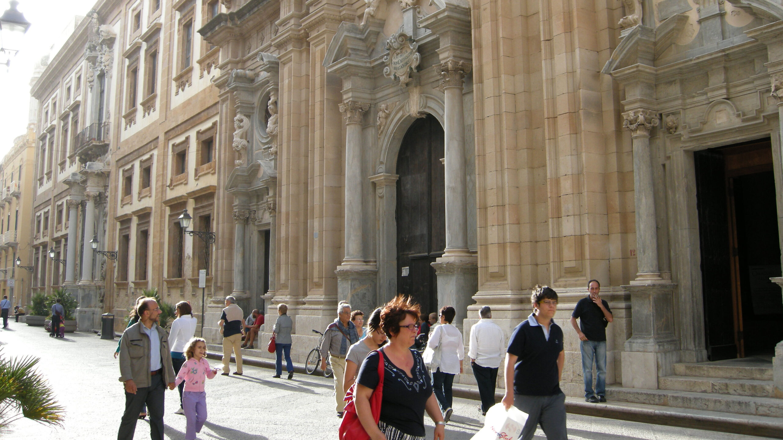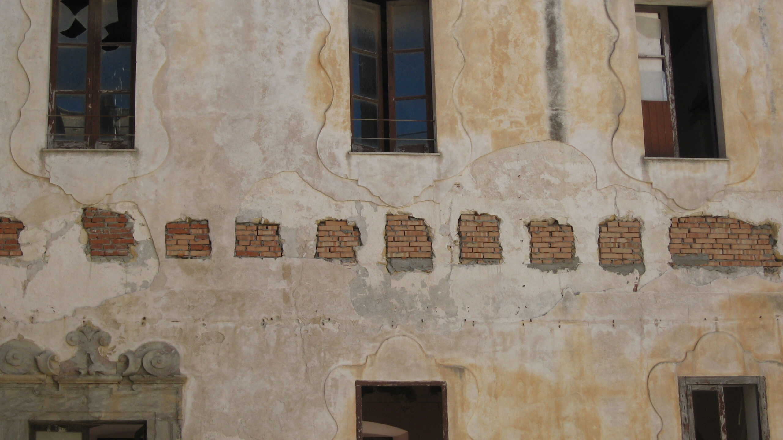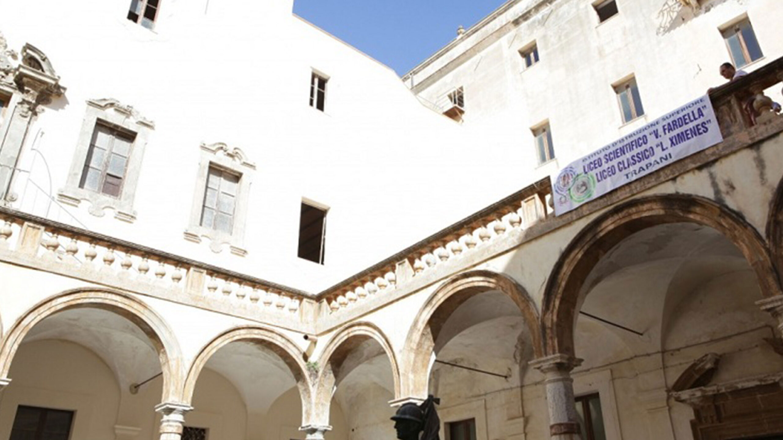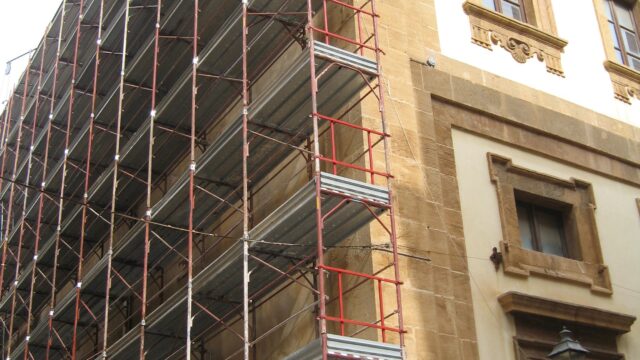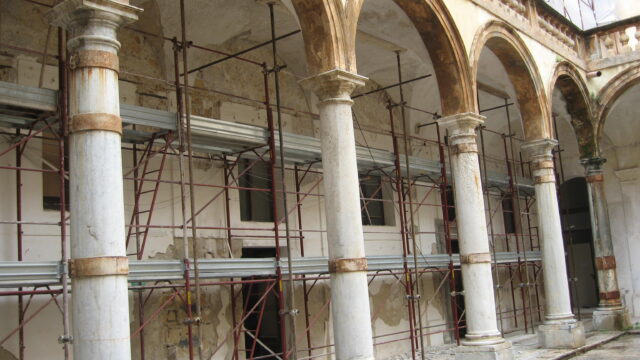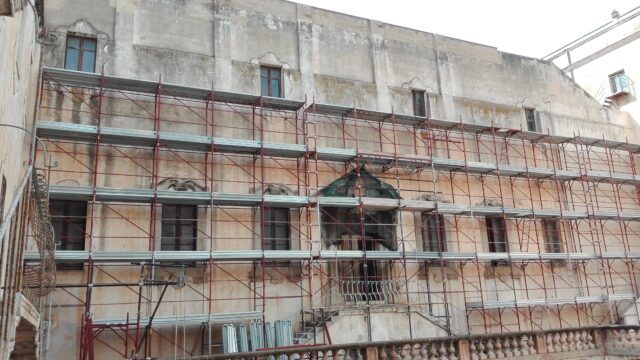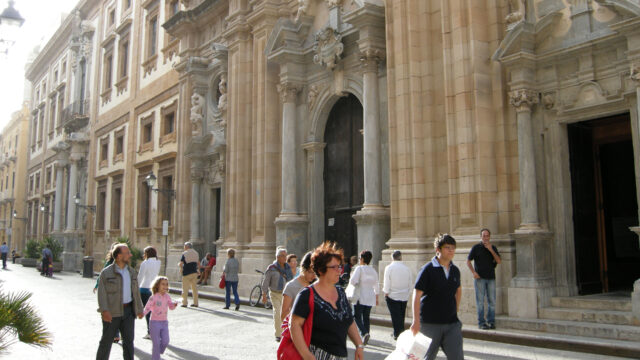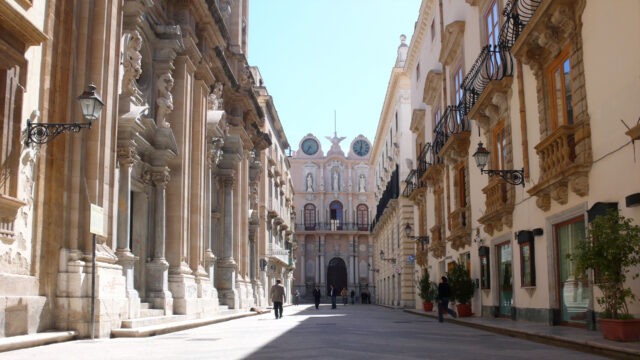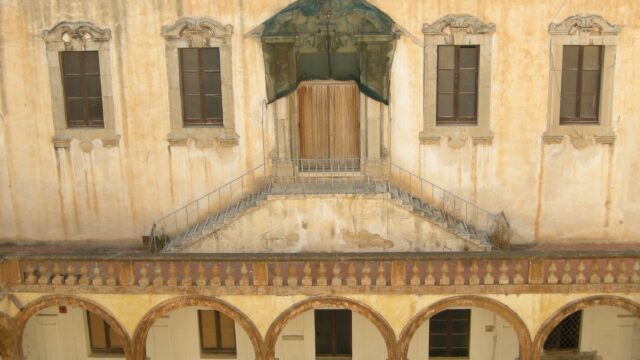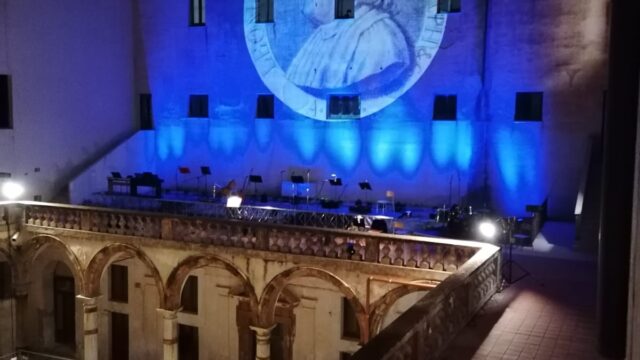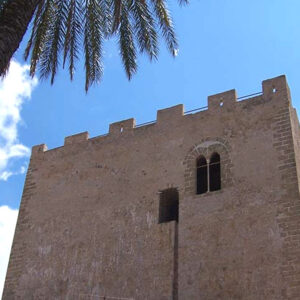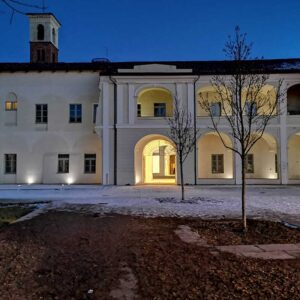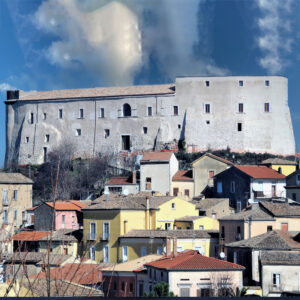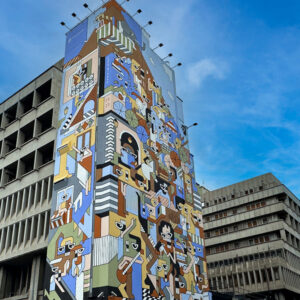I.I.S.S. “Fardella Ximenes”
Trapani (TP)
L’intervento, localizzato nel centro storico di Trapani, tratta di un complesso edilizio-monumentale che occupa l’intero isolato delimitato dalla via Vittorio Emanuele, via Mancina, via Roma e via Genovese. Su di essa insistono due complessi architettonici: l’ex Collegio dei Gesuiti prospiciente la via Vittorio Emanuele e l’edificio sede dell’ex tribunale con ingresso principale su via Roma.
Servizio
Progettazione Definitiva
ed Esecutiva, CSP e CSE,
Direzione Lavori
Luogo
Trapani
Committente
Libero Consorzio Comunale di Trapani
Superficie
9.810 m2
Tipologia
Restauro/Ristrutturazione
Status
Realizzato
Il collegio, sede a lungo del Liceo Ximenes, è rimasto in disuso, a causa delle sue precarie condizioni di sicurezza e salubrità. L’edificio in aderenza, per anni sede del Tribunale, vertiva in condizioni di totale abbandono dagli anni ’80. La costruzione del Collegio avviene fra il 1596 ed il 1694, l’impianto è opera più che certa di Natale Masuccio. Frutto del suo tempo, il Collegio presenta nel linguaggio formale collegamenti con la cultura architettonica tosco-romana, nella mediazione degli architetti michelangioleschi e di quelli gesuitici operanti a Messina e a Palermo nel XVII secolo. L’originalità e la forza del prospetto, realizzato intorno al 1659 su disegni di Francesco Pinna, più modesto e funzionale di quello della chiesa, ripete i noti schemi ammanateschi presenti nel Collegio romano dell’Ammanati e del Valeriani di Roma in cui spicca il ricco e slanciato motivo del portale e balcone, opera assai probabile di maestranze locali.
Il chiostro di forma rettangolare presenta un porticato di stile dorico e volte a crociera. La pavimentazione del cortile presenta due disegni ben distinti e compiuti nel loro insieme. La loro diversità, come si può presumere dai dati archivistici esistenti, deriva dallo sviluppo storico dell’insieme. Inizialmente, la chiesa ed il convento erano due entità separate dal punto di vista planimetrico ed architettonico, divise da una strada che impediva la realizzazione delle cappelle absidali della chiesa. Quando, nel 1767, l’ordine fu sciolto, il Collegio divenne sede delle scuole borboniche e nel 1834 divenne “Real Liceo”. Le strutture portanti verticali sono costituite, al piano terra e in alcune parti del piano primo da muratura a sacco, in cui emergono, elementi di pietra calcarea, la cui pezzatura decresce, con il procedere verso la parte superiore. Le murature con altezza pari a 13,20 metri sono poste all’interno della struttura a sostegno dei sistemi voltati e si fermano al solaio di calpestio del piano primo; gli altri paramenti murari continuano in elevazione fino al terzo impalcato.
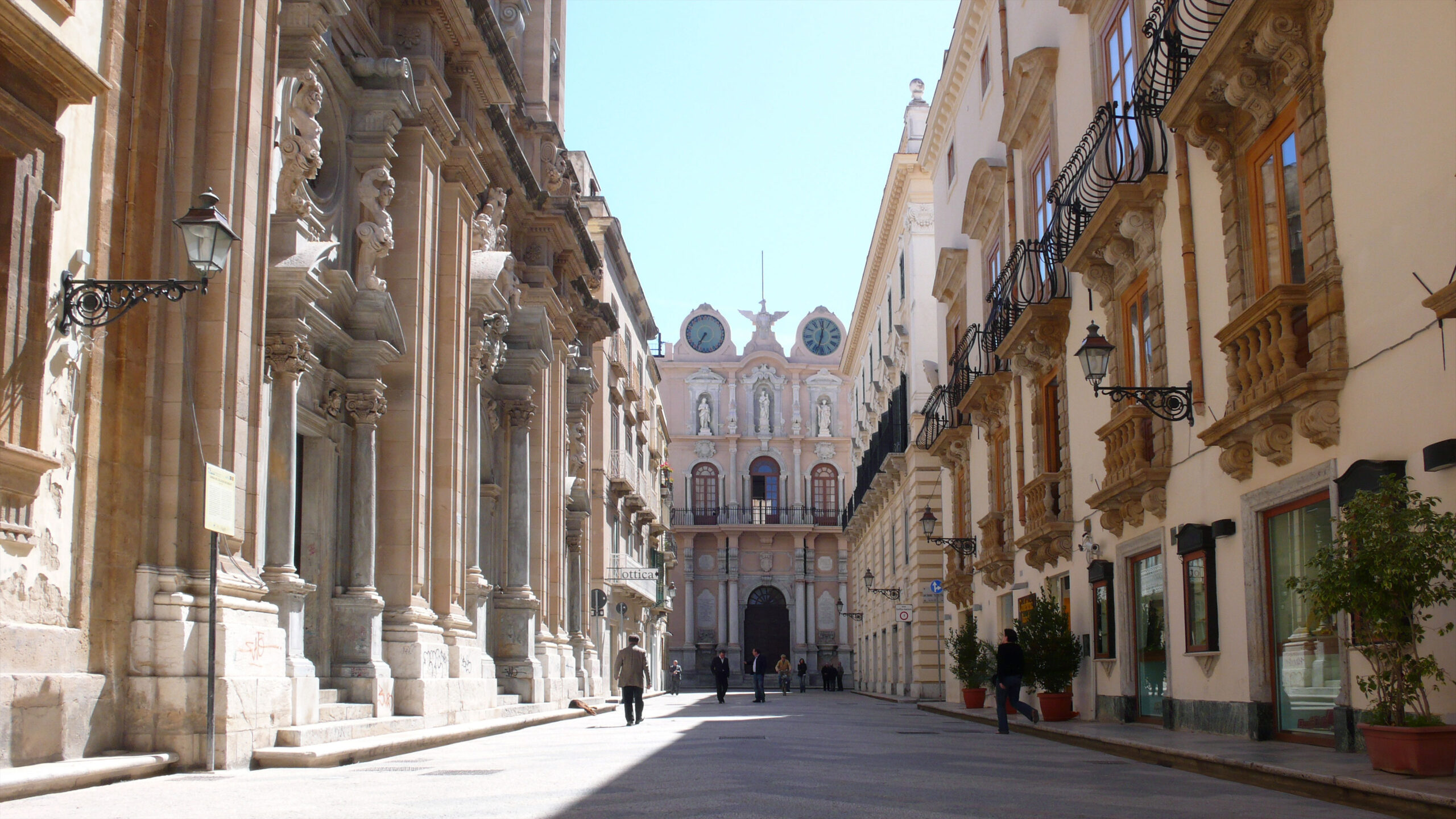
Il progetto si inserisce in una più ampia ipotesi di “messa a norma” e di riqualificazione funzionale del complesso storico con l’obiettivo della razionalizzazione degli spazi interni, la creazione di vie di esodo e l’abbattimento delle barriere architettoniche.
Sulle strutture in esame, in seguito all’esecuzione dei sondaggi geognostici, è stata svolta una verifica di massima dello stato di fatto rilevando un degrado delle malte interstiziali dovuto, verosimilmente, alla sensibilità del materiale impiegato, all’umidità circostante ed alla copertura in gran parte degradata; tali fattori hanno permesso infiltrazioni tali da ridurre significativamente la resistenza dei paramenti. Di fatto la presenza di acqua nelle murature e di umidità negli ambienti costituisce una delle cause fondamentali di degrado dell’edificio esistente. Si è quindi operato, nel rispetto del bene storico, con interventi di messa in sicurezza tali da raggiungere gli obbiettivi prefissati e garantire la massima funzionalità al fabbricato. La bonifica ed il consolidamento della muratura in pietrame in esame ha previsto una prima fase di rimozione dell’intonaco e della malta degradata superficiale e successiva rincocciatura ed intonacatura; una seconda fase con realizzazione di fori posti a 45° con interasse di 1 metro e disposti a quinconce; una terza fase di iniezione di boiacca premiscelata.
Per quanto riguarda gli interventi nelle volte, sono stati inseriti elementi di rinforzo strutturale quali fibre di carbonio e tirantature metalliche sia alla stessa quota dei solai piani che nei sistemi voltati, secondo i risultati dei calcoli effettuati. Particolare cura è stata posta nella collocazione dei tiranti sul prospetto principale, collocando i capo chiave a raso in modo da non compromettere l’impaginato del prospetto. Al piano terra sono state ricavate tutte quelle attività che necessitano di sovraccarichi accidentali maggiori e uscite di sicurezza dirette verso zone sicure quali i depositi e i locali destinati alle centrali degli impianti. Accedendo da Corso Vittorio Emanuele sono stati ricavati in sequenza: due vani destinati a locali per l’esposizione permanente; due aule speciali, rispettivamente la prima di fisica e scienze naturali e la seconda di chimica; infine un locale è destinato a bar, munito di apposito deposito con accesso dedicato nell’area d’ingresso.
Si accede anche dalla Via Roma, dove oltre ad un nuovo vano scala è stato ricavato, all’interno dell’atrio, un vano ascensore panoramico, così da abbattere le barriere architettoniche, che collega verticalmente i vari livelli; le funzioni ricavate nei vani disponibili sono: la biblioteca, la postazione dei bidelli, l’archivio storico e una seconda aula speciale di scienze naturali con uscita sulla Via Mancina. Al piano primo sono destinate 14 aule didattiche, i servizi igienici di piano nonché l’aula magna destinata ad attività integrative e parascolastiche con uscita diretta verso l’esterno. Si trovano al piano anche la sala professori, una sala video-TV ed una sala lettura. Al piano secondo sono destinate n. 14 aule didattiche, un’aula per attività integrative, servizi igienici di piano, una sala biblioteca/lettura, una saletta dedicata ai professori, un vano destinato ai rappresentanti d’istituto ed un’aula multimediale munita di deposito dedicato. Infine al piano terzo sono state ubicate n. 4 aule didattiche, i servizi igienici, il deposito di piano nonché l’alloggio per il custode.


