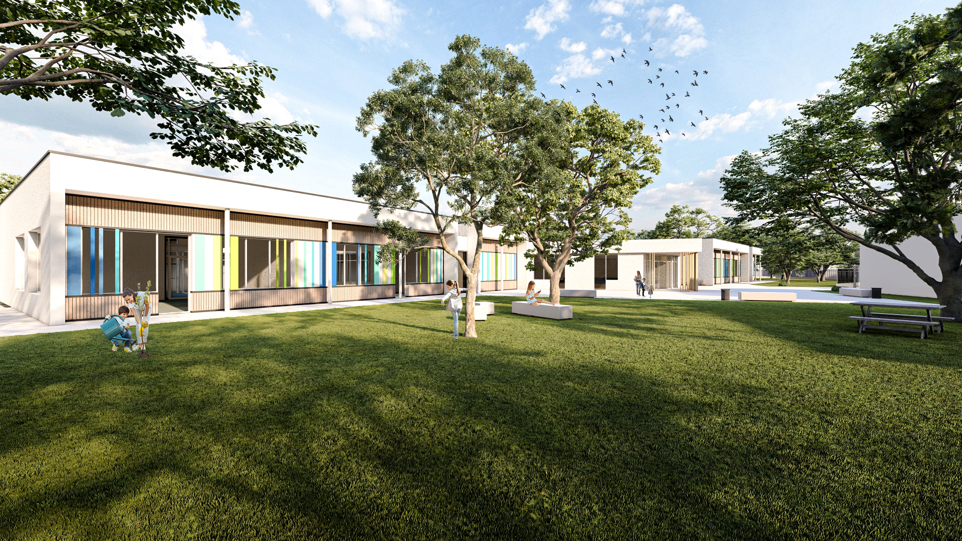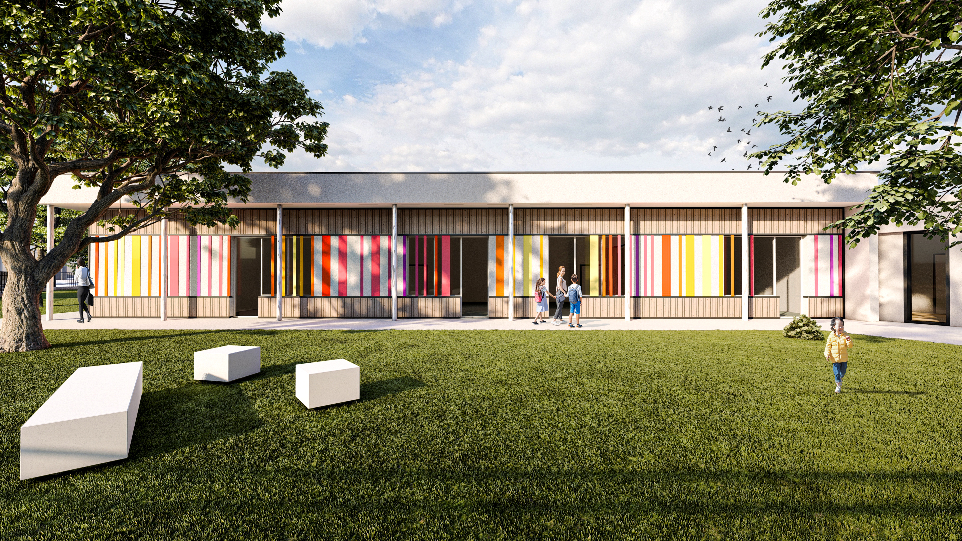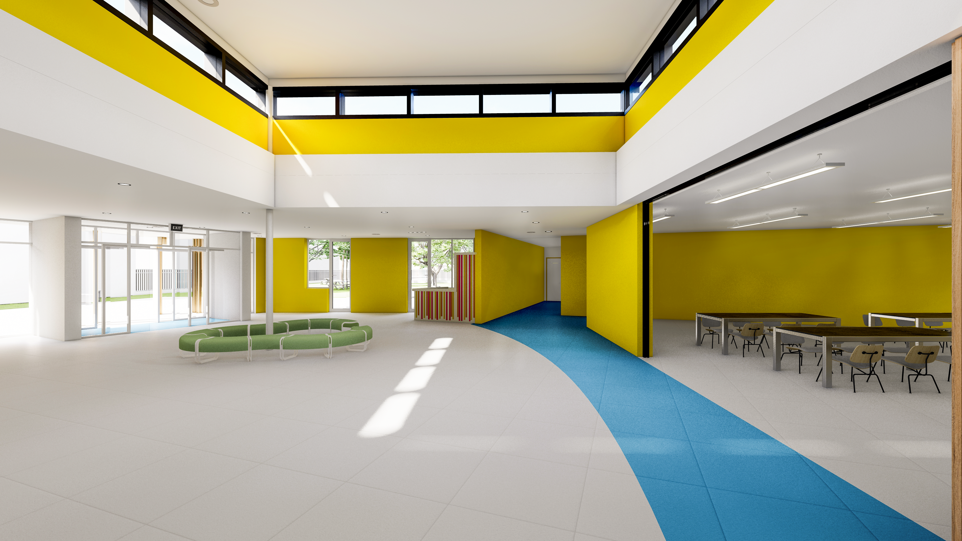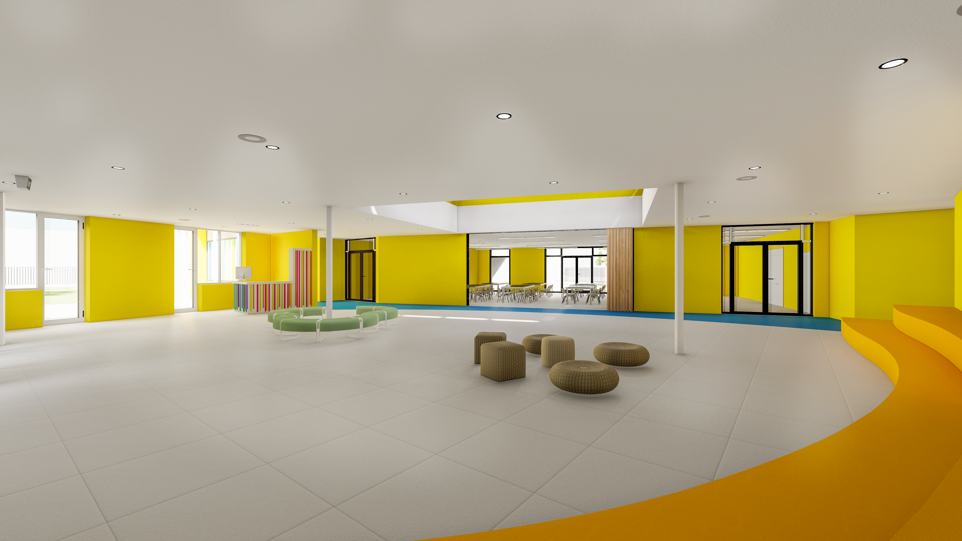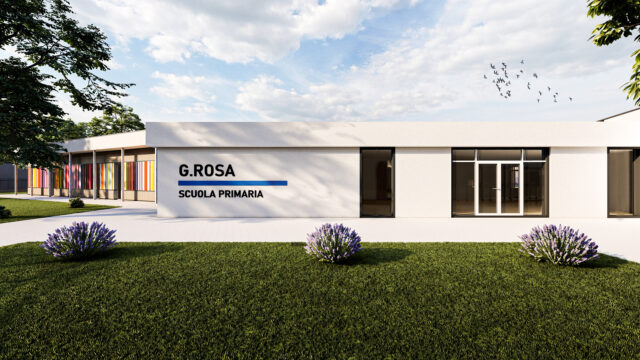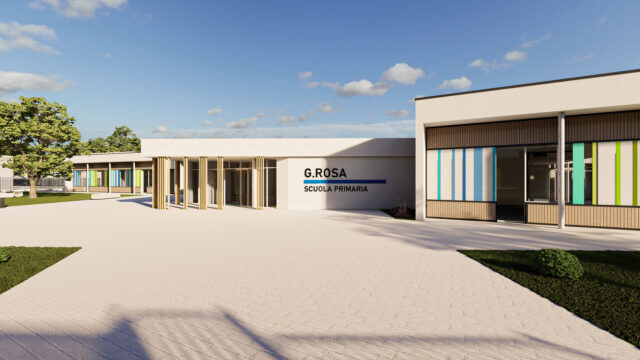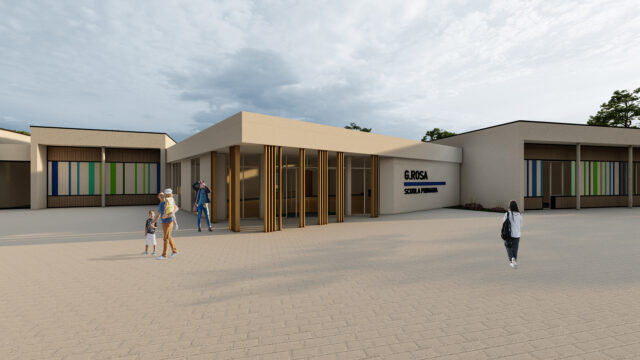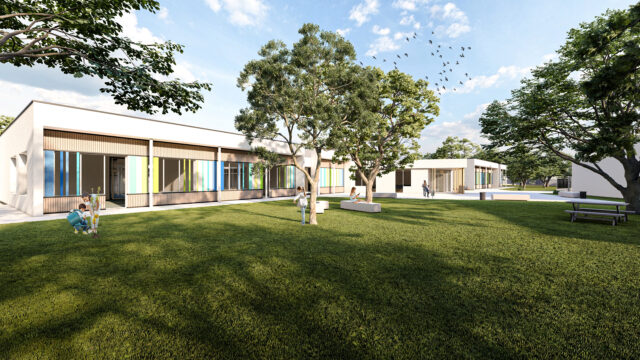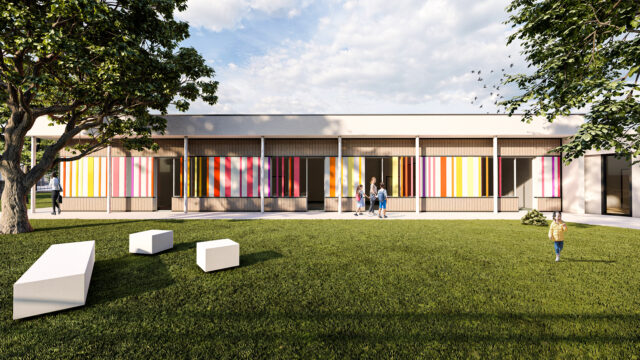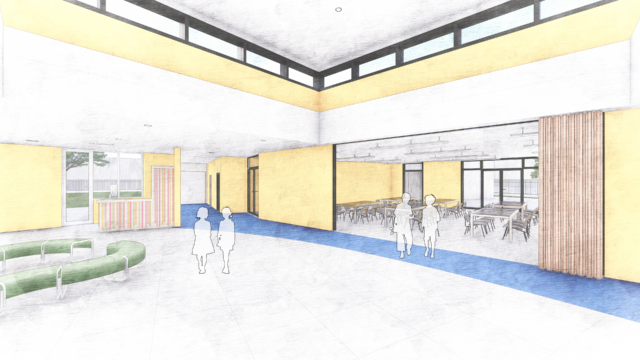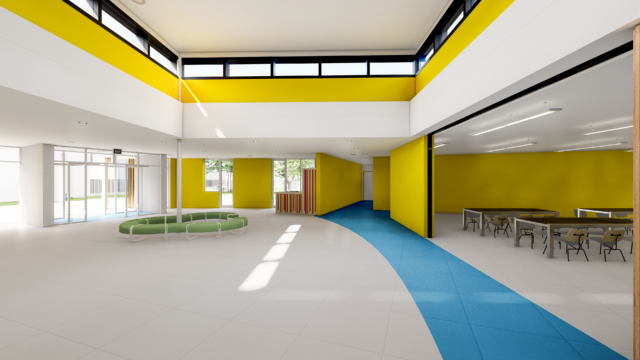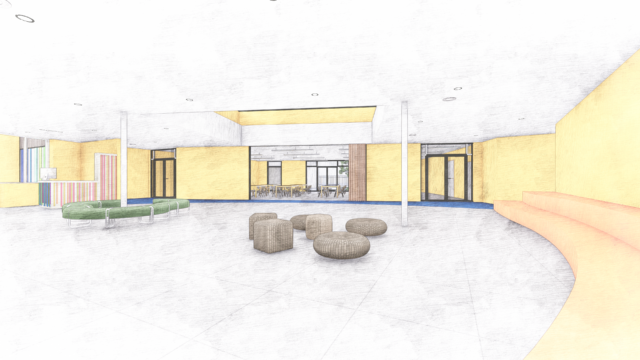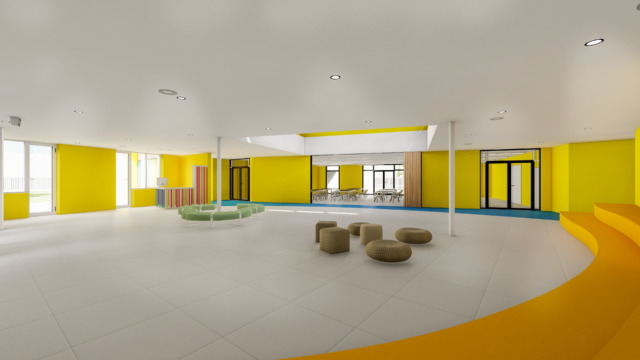G. Rosa Primary School
, Bergamo
The project for the new "G. Rosa" primary school in Bergamo is based on an innovative school concept, conceived as a dynamic and flexible space, open to new technologies and integrated into the community. The school building was designed to be a true cultural hub, used even outside of school hours, becoming a meeting and exchange point for the entire community.
Definitive
and Executive
Service
Construction Management
Location
Peccioli (PI)
Client:
Municipality of Peccioli
Surface area
21,500 m2
School Building
Type
Status
In Progress
The organization of the interior spaces reflects the new needs of teaching, with a particular focus on flexibility and the adaptability of spaces. The traditional classroom loses its centrality in favor of more open and multifunctional spaces, such as inter-cycle laboratories and common areas, which foster collaborative and hands-on learning. The classrooms themselves are designed to be adaptable to different teaching activities, thanks to sliding walls and movable furniture.
The building is spread across a single level, with the exception of a portion dedicated to storage and utilities, and accommodates all teaching, community, and complementary functions. The entrance hall, spacious and bright thanks to a large window, serves as a reception area and can be transformed into an auditorium thanks to a wide terrace. The cafeteria, also accessible from the outside, features a movable wall that allows for a continuum with the hall, expanding the available space for events and community activities.
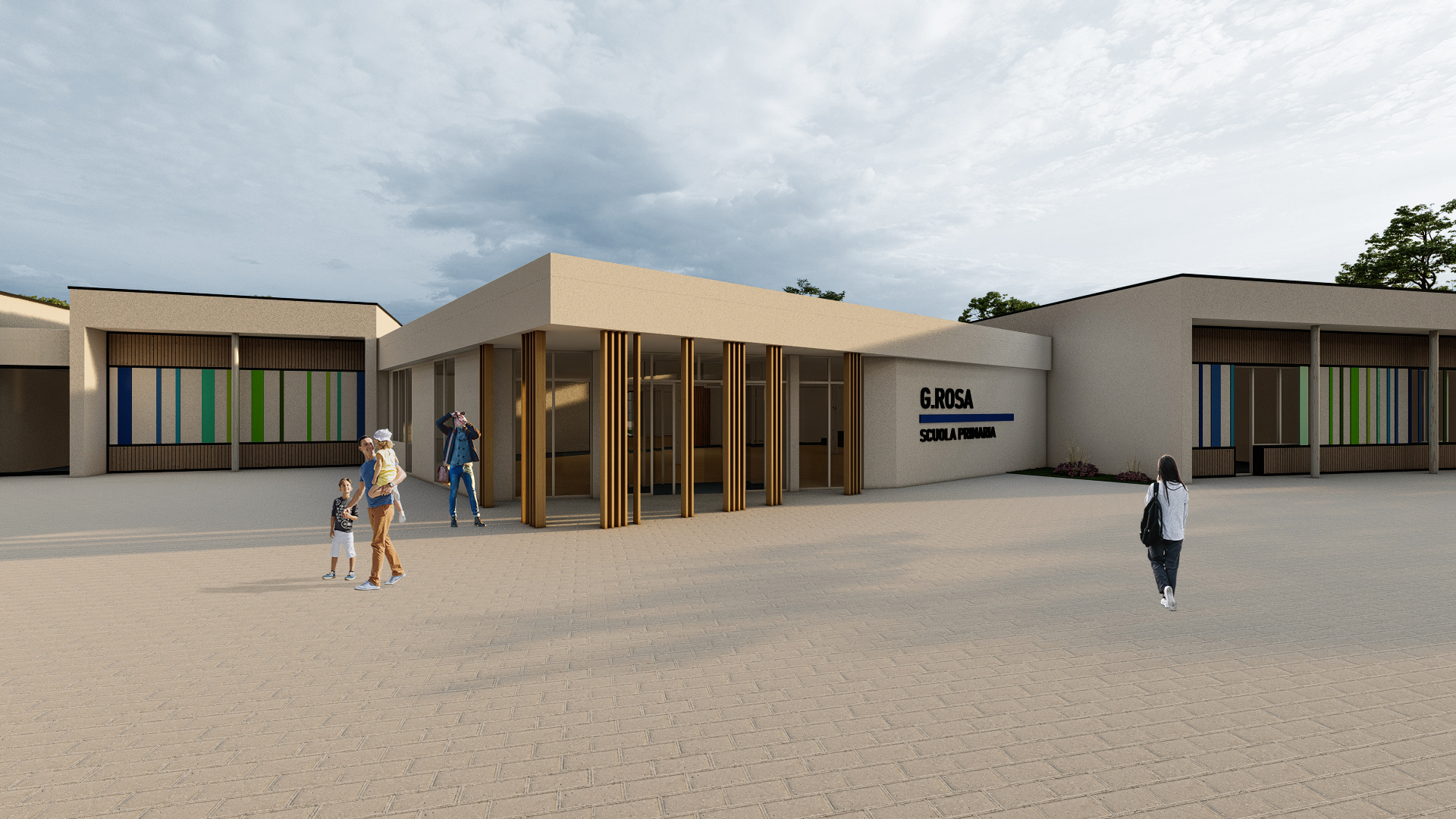
…a modern and innovative elementary school, where learning becomes an engaging and stimulating experience, thanks to flexible spaces, bright colors and an architecture that opens up to the community
The new "G. Rosa" primary school also stands out for its attention to architectural quality and aesthetic impact. The building's unique shape, characterized by modular blocks connected at different angles, creates internal plazas, amphitheatres, and play areas. The classroom façades are enhanced by large windows and colorful polycarbonate elements, giving the building a vibrant and cheerful appearance. The slightly curved roof facilitates rainwater drainage and contributes to the overall aesthetic of the structure.
The outdoor spaces are designed to encourage learning and outdoor play, with green areas, outdoor games, and benches for resting. Special attention has been paid to differentiating pedestrian and vehicle routes, ensuring student safety and separating traffic flows. The main entrance, featuring a large courtyard, serves as a meeting point for the community and a link between the school and the surrounding neighborhood.


