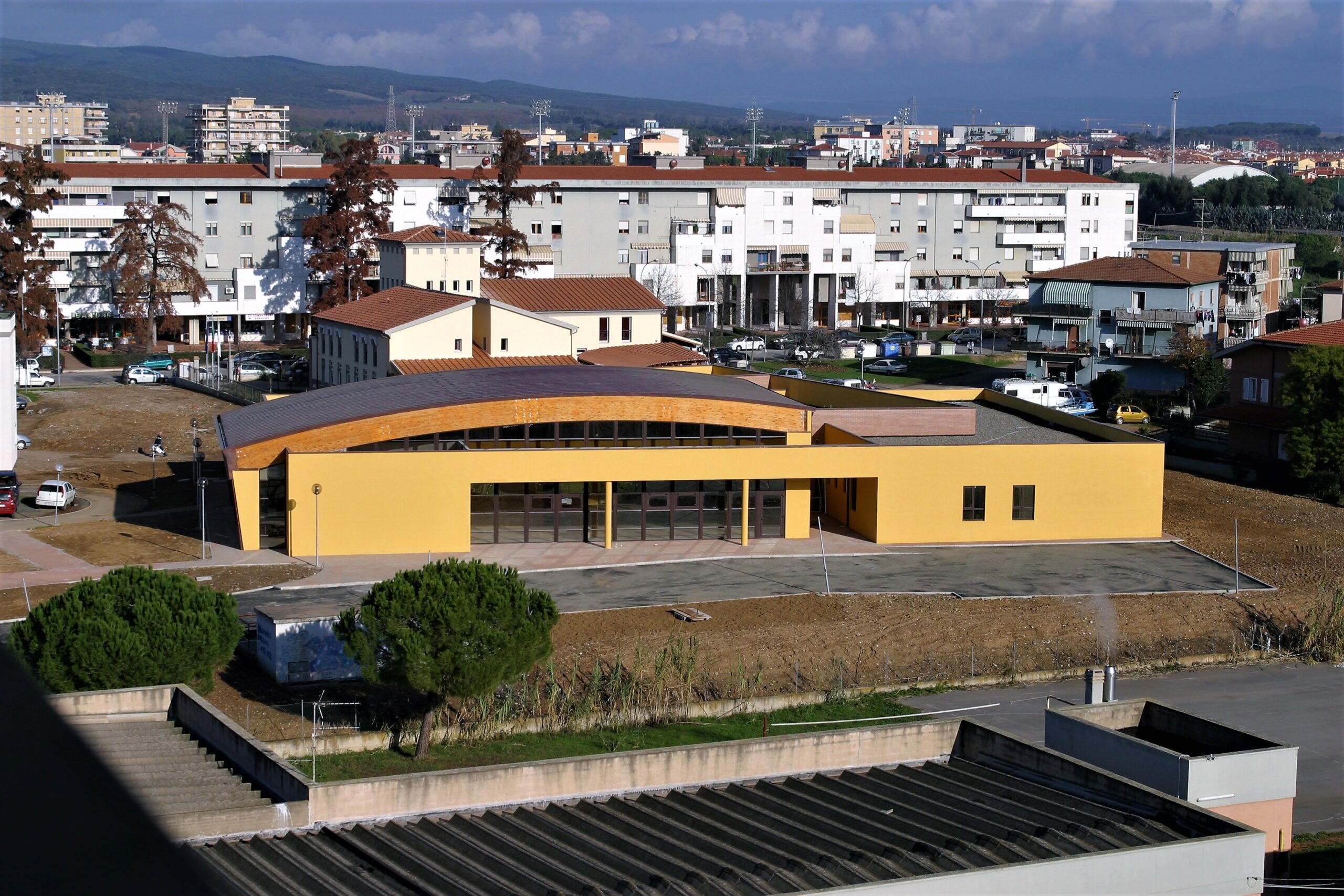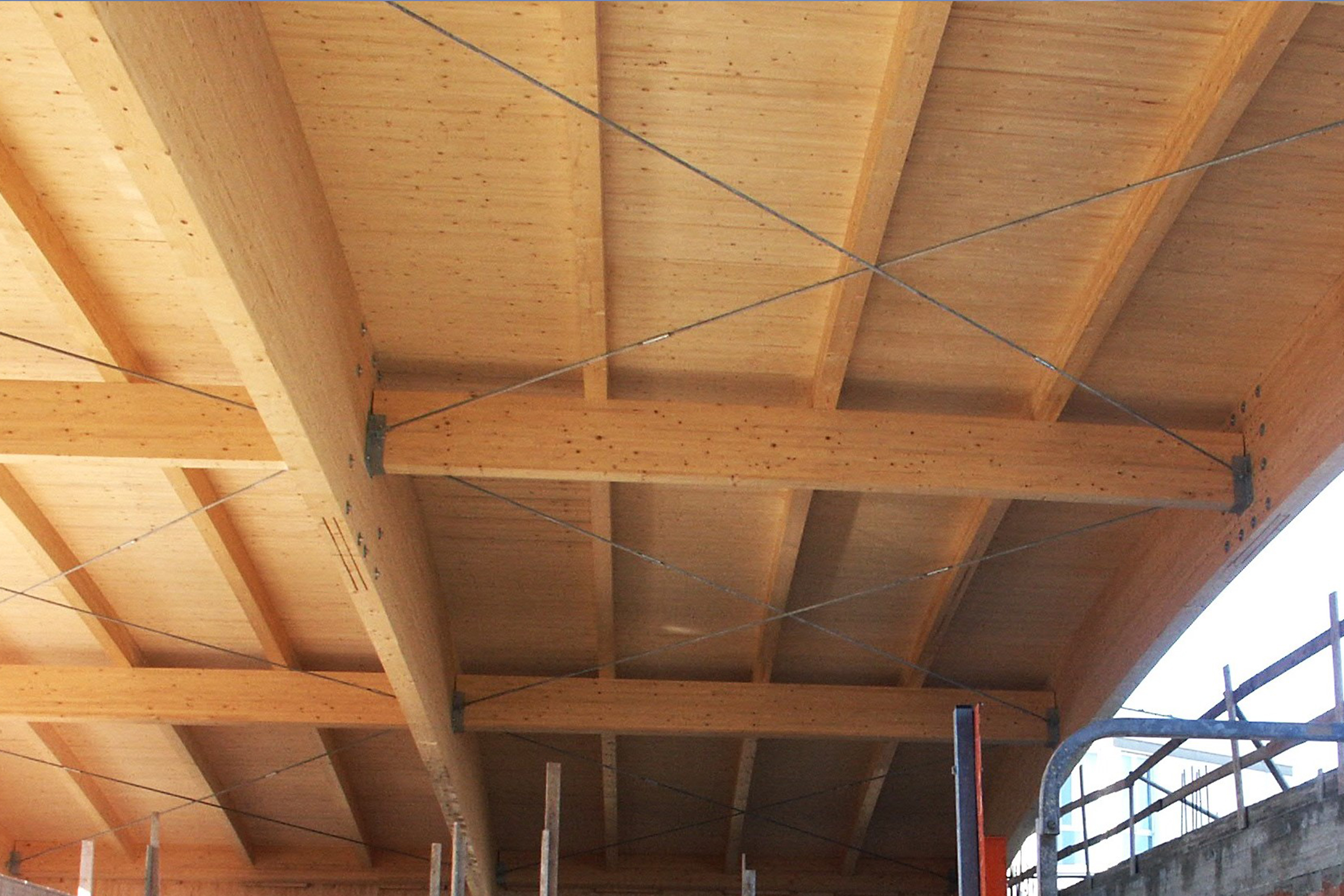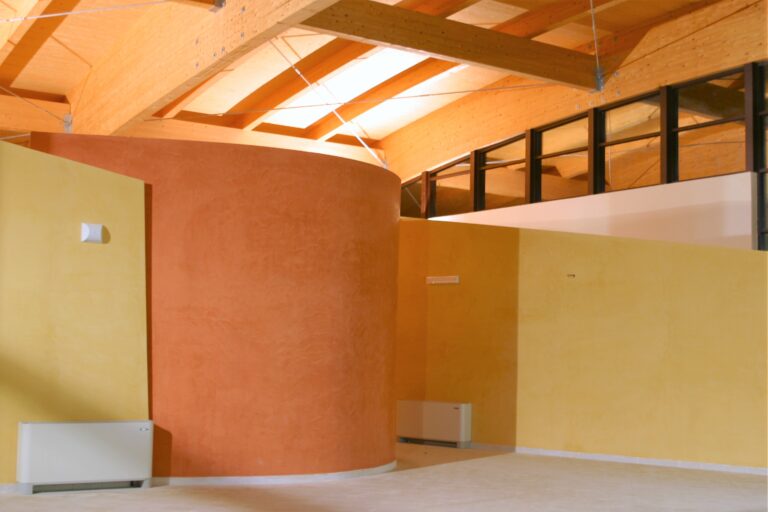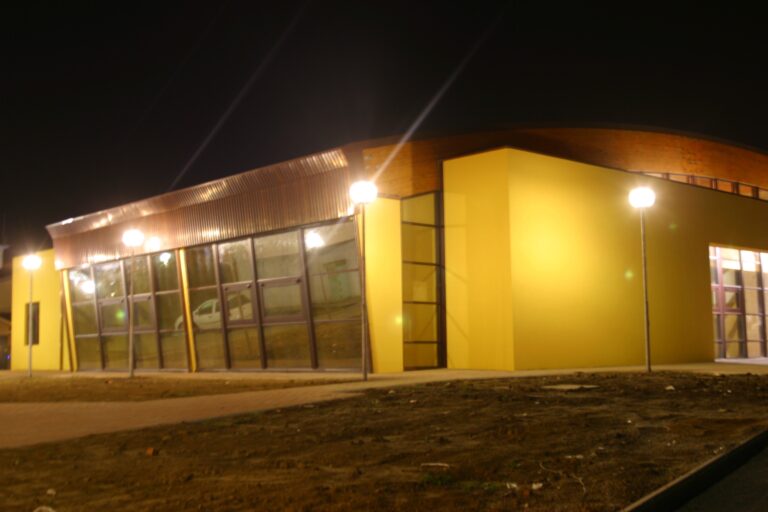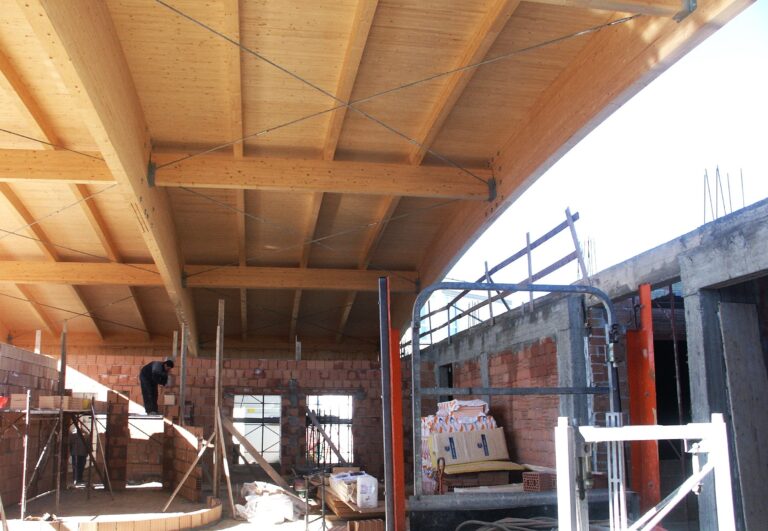OUTPATIENT CLINIC
FOLLONICA (GR)
The project to build a multi-clinic in the Follonica district represents a significant initiative to enhance healthcare services in the region. With a starting bid of €1,437,351.46, the project was designed to meet the needs of the local community, ensuring easier access to high-quality healthcare services. The project was developed in compliance with current regulations, with particular attention to the area's hydrogeological situation, as highlighted in the Environmental Planning Scheme approved by the Tuscany Region.
Definitive design
service
Location:
Follonica (GR)
Client:
ASL n.6 of GROSSETO
Surface area
2,800.00 m2
Type of
Healthcare Building
Status
Achieved
The construction area, approximately 2,800 square meters, was designed to ensure adequate integration with the surrounding urban context. The building's foundation was constructed at a height of 435 cm above sea level, while the finished floor level was raised to 575 cm, in order to comply with the provisions of the attached hydrogeological study. Architecturally, the building is structured on a single level, with a design that promotes accessibility and functionality. The 145 square meter entrance hall welcomes visitors and leads to various functional areas, including the reception, archive, and administrative offices.
The new outpatient clinic in Follonica: an innovative community health project, featuring an integrated architectural design and high-quality healthcare services.
The project includes 12 Type A clinics, each with an average surface area of 24 square meters, and 8 Type B specialized laboratories, with an average surface area of 30 square meters. The spaces are designed to ensure optimal natural lighting, minimizing the use of electrical appliances. The building's glass walls are made of primary aluminum alloy profiles, thermally insulated to ensure user comfort. Furthermore, the entire complex is equipped with air conditioning and ventilation systems, designed not to interfere with the building's architectural aesthetics. A distinctive element of the project is the creation of connecting floors that allow for harmonious integration with the existing hospital district, enhancing the area's urban and environmental appeal. The building does not stand out prominently, but blends harmoniously into its surroundings, acting as a balancing volume between the surrounding residential structures. In conclusion, the Follonica outpatient clinic is not just an architectural feat, but a project aimed at improving the quality of life of its residents by offering modern and accessible healthcare services.


