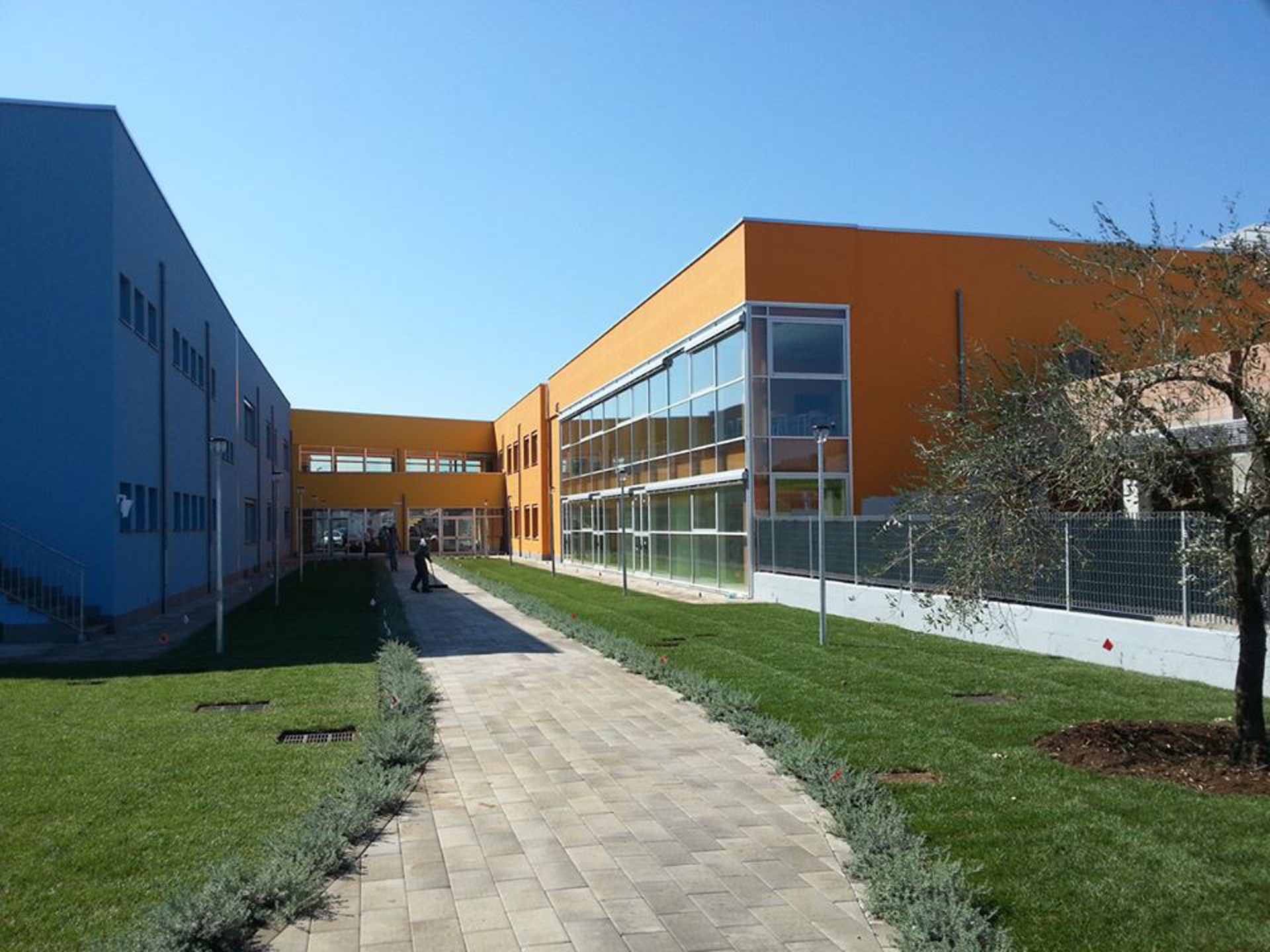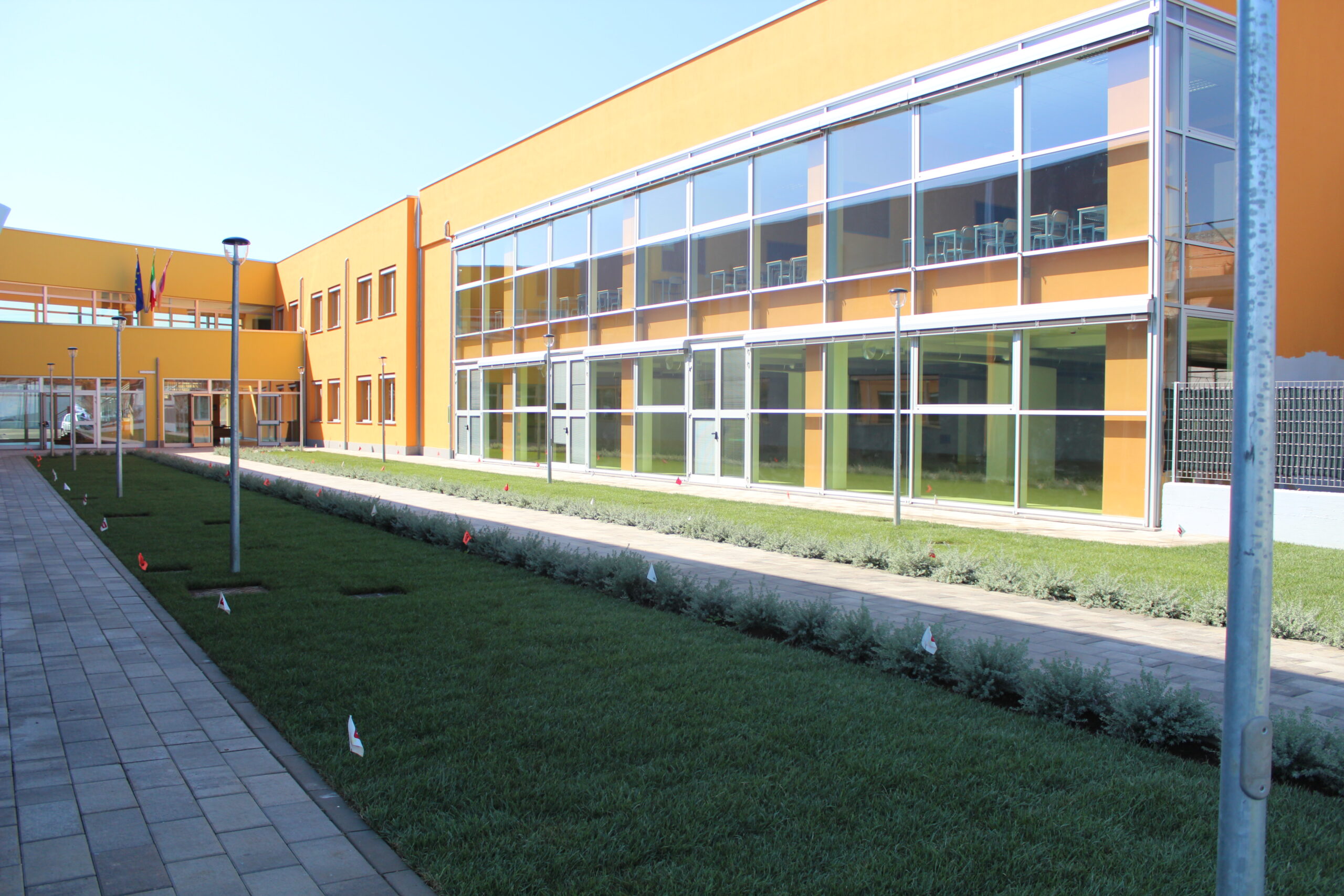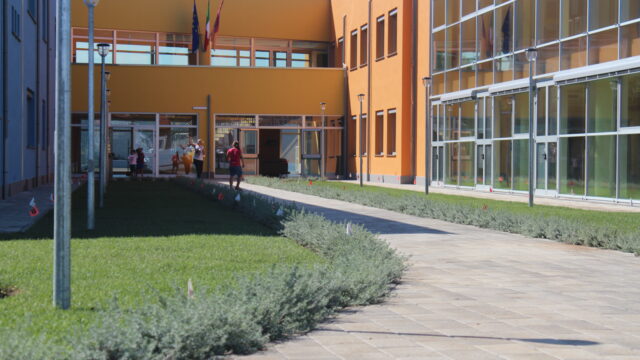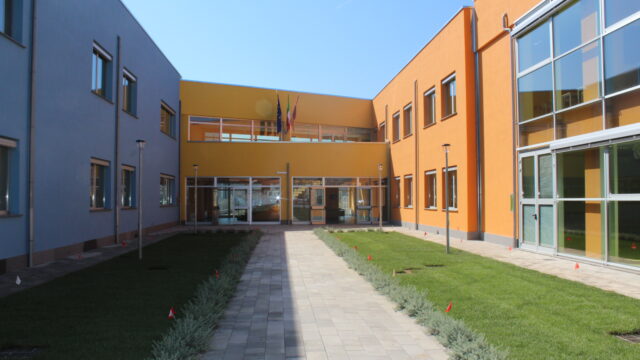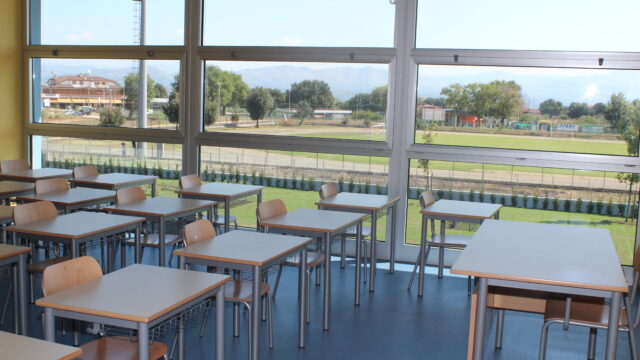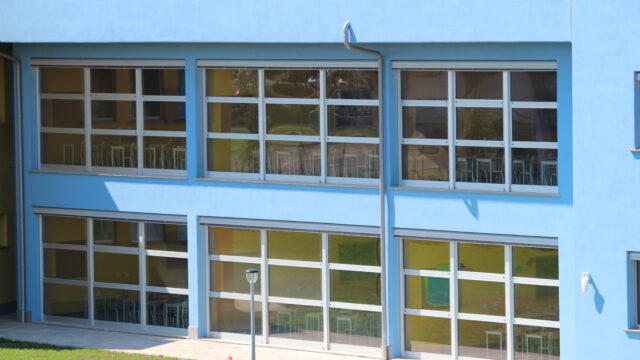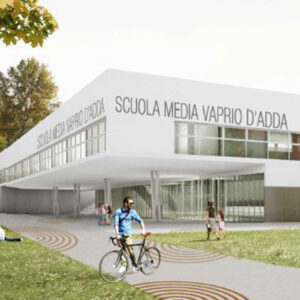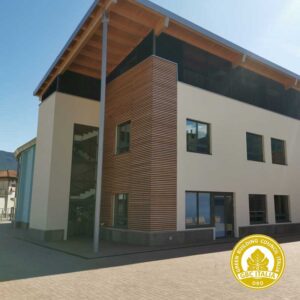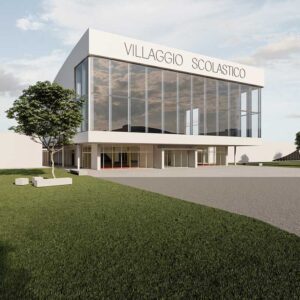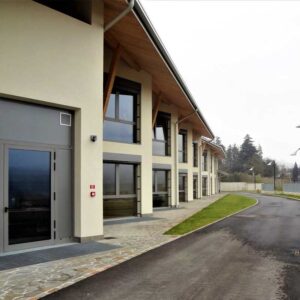ISTITUTO COMPRENSIVO
FIANO ROMANO (RM)
Il progetto ha riguardato la realizzazione di un plesso scolastico elementare di 25 aule a Fiano Romano. L’appalto integrato, aggiudicato all’Impresa Monte Severino Costruzioni S.r.l., ha compreso la progettazione esecutiva, il coordinamento della sicurezza e l’esecuzione dei lavori. La scuola è stata progettata per ospitare 625 alunni, distribuiti in 25 classi. La struttura è disposta su due livelli, con il piano seminterrato dedicato alle aule del primo ciclo, alla mensa, alla sala per attività integrative, alla palestra e all’ambulatorio medico scolastico. Il piano terra ospita la hall d’ingresso, le aule del secondo ciclo, la biblioteca insegnanti e i servizi igienici. L’edificio è stato progettato per garantire l’accessibilità a persone con disabilità, con l’eliminazione di tutte le barriere architettoniche e l’installazione di ascensori e servizi igienici adeguati.
Servizio
Progettazione definitiva, progettazione esecutiva,CSP, CSE, CPI e direzione lavori
Luogo
Fiano (RM)
Committente
Comune di Fiano Romano
Superficie
3.800 m2
Tipologia
Edilizia Scolastica
Status
Realizzato
Particolare attenzione è stata dedicata agli aspetti igienico-sanitari, con il rispetto dei rapporti aeroilluminanti previsti dalle norme e la realizzazione di un’ampia sala mensa con annesso vano per lo sporzionamento dei cibi. Sono stati inoltre previsti servizi igienici in numero superiore a quanto richiesto, con l’aggiunta di servizi igienici per disabili in ogni blocco. La progettazione ha tenuto conto delle caratteristiche morfologiche del terreno e delle previsioni del piano regolatore generale, al fine di minimizzare l’impatto ambientale e favorire l’integrazione con il contesto circostante. L’ingresso all’area avviene da sud, attraverso un ampio parcheggio, e conduce al piano primo tramite una gradonata. L’edificio è stato progettato per essere penetrabile da ogni lato, con un’organizzazione a campus che consente di raggiungere facilmente ogni area comune o specifica.
Un nuovo polo scolastico d'avanguardia, pensato per l'apprendimento e il benessere dei bambini, integrato armoniosamente nel paesaggio di Fiano Romano.
L’impianto di recupero acque piovane, composto da un’unità compatta, filtro, serbatoio e dispositivi di controllo, consente di riutilizzare l’acqua piovana per usi compatibili, come l’alimentazione dei vasi igienici. L’impianto fotovoltaico, costituito da moduli in silicio policristallino installati sulla copertura dell’edificio, ha una potenza di picco di 5,06 kWp e contribuisce al fabbisogno energetico della scuola. Oltre alle opere previste nel progetto definitivo, sono state introdotte migliorie tecniche, tra cui la realizzazione di una canaletta drenante perimetrale per proteggere l’edificio dall’umidità, l’arredo completo di tutte le aule e degli ambienti comuni, l’installazione di tende alla veneziana per il controllo del soleggiamento, la sistemazione delle aree esterne con prato all’inglese, impianto d’irrigazione, pozzo artesiano, orto didattico, teatrino in cemento armato, sentieri didattici e recinzione dell’intera area. Sono stati inoltre previsti giochi per bambini, una tensostruttura ombreggiante, la pavimentazione del parcheggio e degli scivoli con betonelle colorate e la sostituzione delle lampade ad incandescenza con lampade a fluorescenza compatte per un maggiore risparmio energetico. Il cantiere è stato organizzato in modo da minimizzare l’impatto sul traffico locale, con un accesso dedicato da Via Belvedere e una pista interna per la circolazione dei mezzi. La scelta dei materiali e delle tecnologie costruttive è stata guidata da criteri di sostenibilità ambientale, privilegiando materiali naturali, non nocivi e possibilmente riciclabili.


