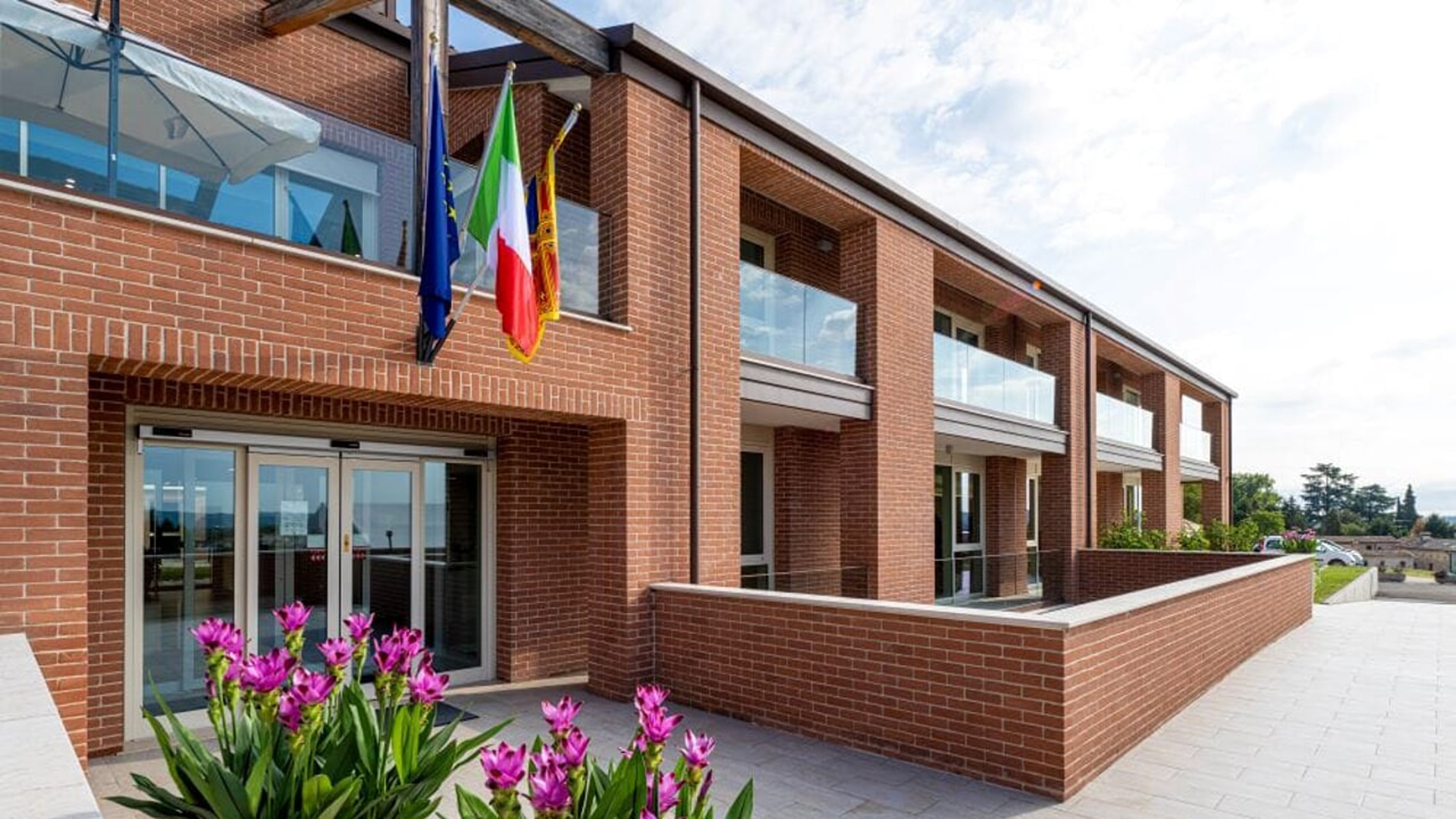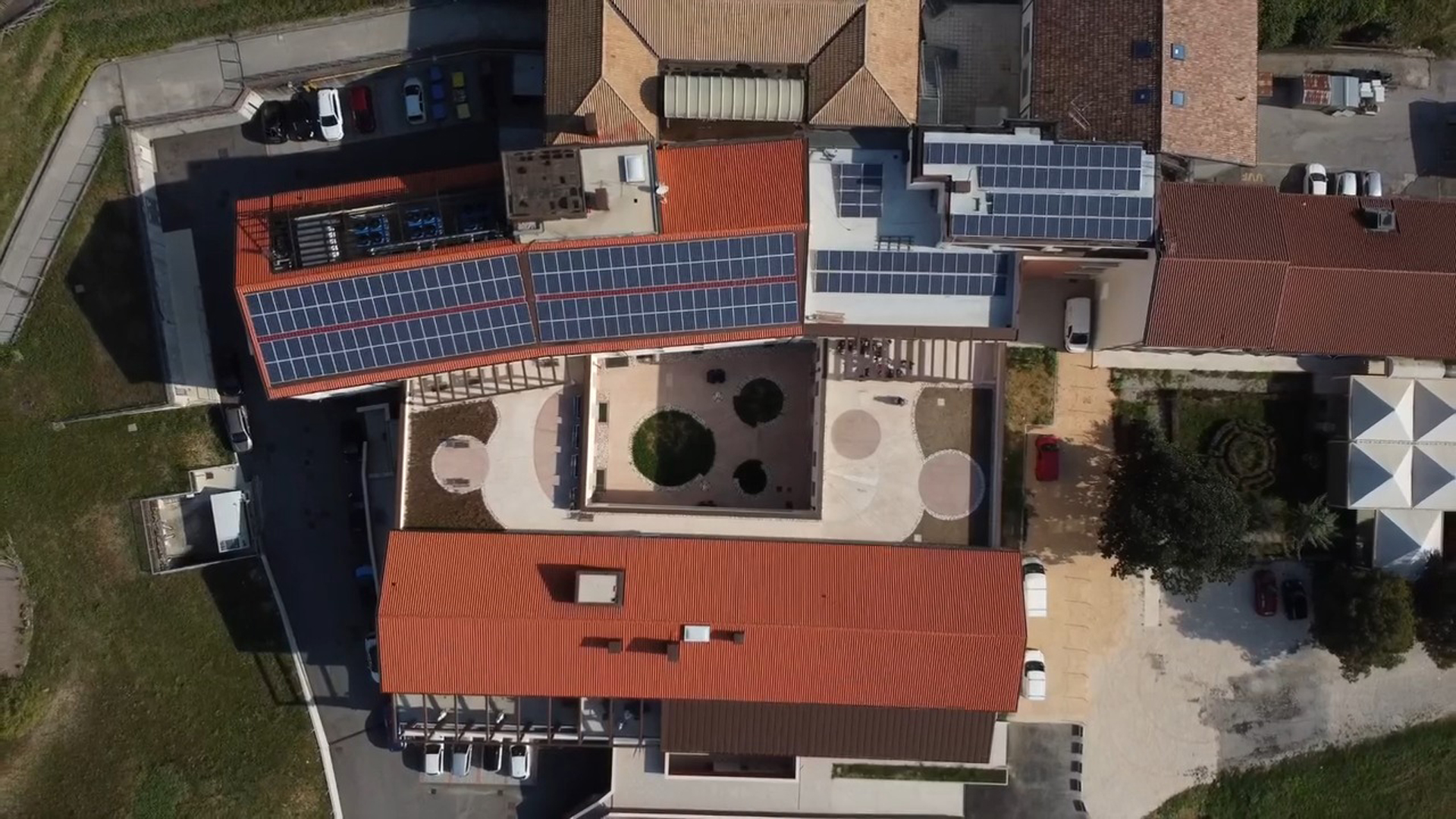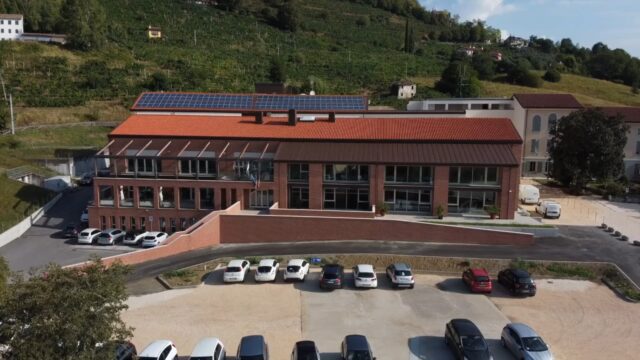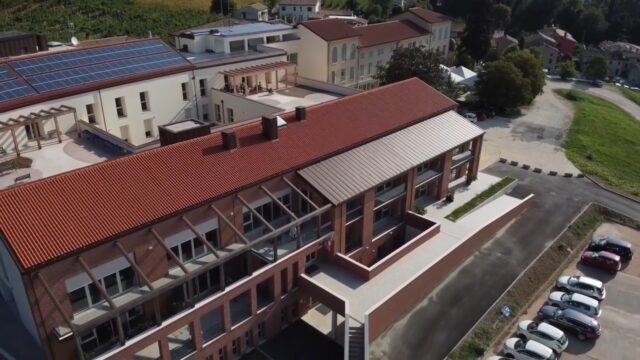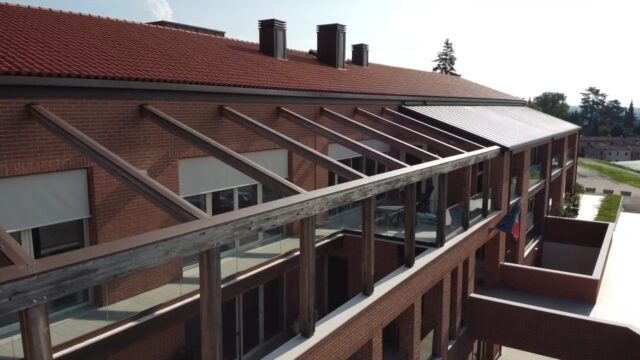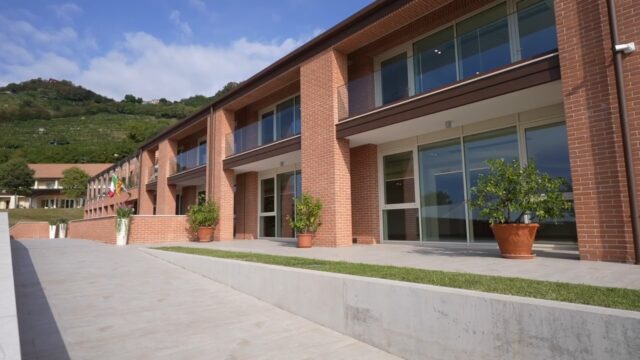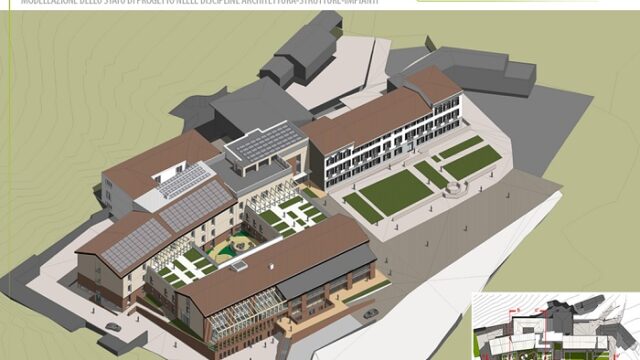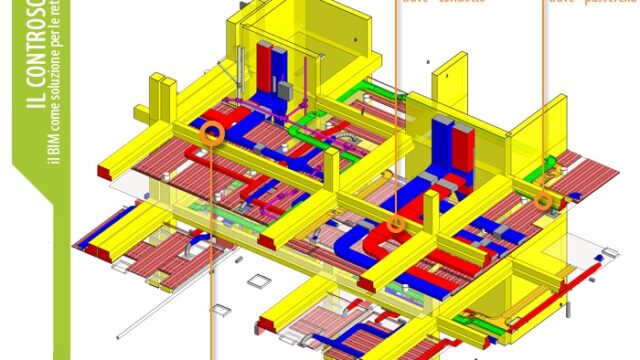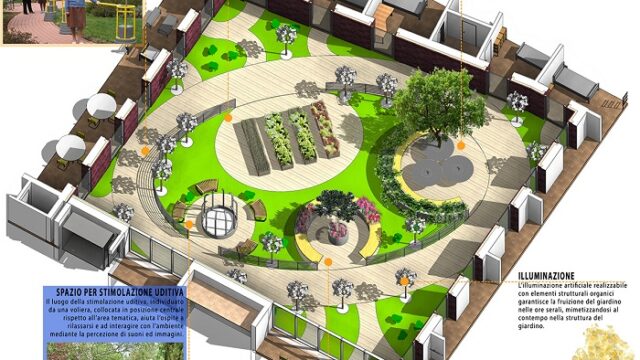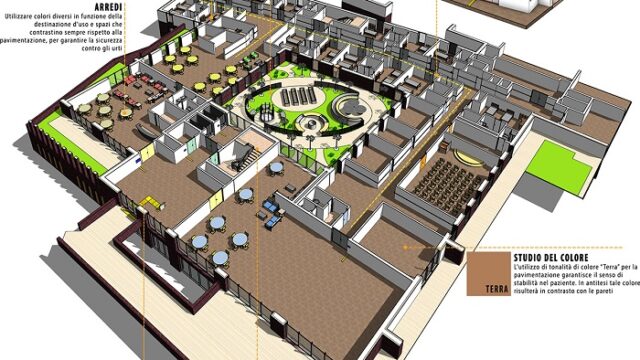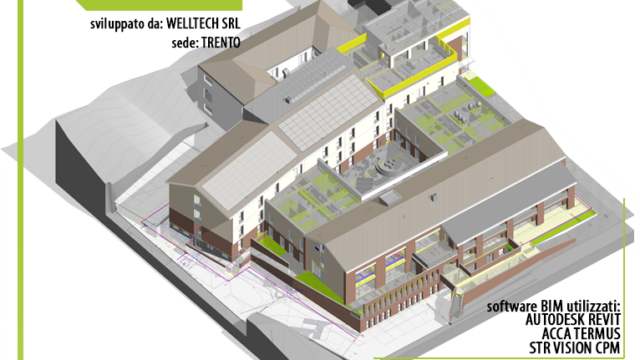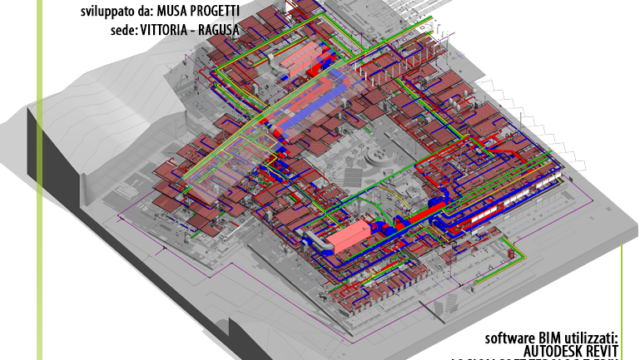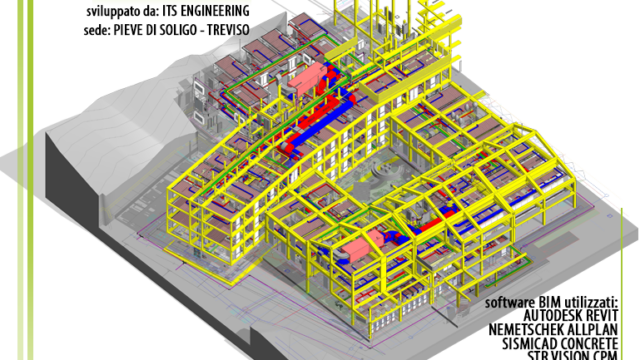Bon Bozzolla Farra Institute
of Soligo (TV)

The expansion and renovation project has been successfully completed. The project involved the construction of a new two-story front wing and the renovation of the existing building, increasing the total floor area to 3,045 square meters and the total gross floor area to 7,515 square meters. The facility's new functional layout has been optimized to ensure separate flows for staff, guests, and visitors. The space distribution is as follows:
- Ground floor: general services (kitchen, gym, offices, hairdresser, place of worship, café, dining room, living room) and a unit for 30 non-self-sufficient guests, complete with all services.
- First floor: two units for 30 non-self-sufficient guests, each complete with all services, and a large service and dining area overlooking the valley and plain.
- Second floor: a unit for 30 non-self-sufficient guests, complete with all services, and two large furnished terraces.
Definitive
and Executive
Service
Location:
Farra di Soligo (TV)
Client:
Bon Bozzolla Institute IPAB
Surface area
10,310 m2
Type of
Healthcare Building
Status
Achieved
The new building, which unfolds around a central courtyard, offers guests access to outdoor spaces on every level: the internal garden on the ground floor, the terrace on the first floor, and two accessible terraces on the second floor. The basement, an expansion, houses the administrative offices and is connected to the main entrance via a new stairwell and elevator system. The renovation of the existing building involved demolishing the fourth floor and updating the systems and interior finishes. The vertical connections were left unchanged, and each floor retains a direct exit to the outside.
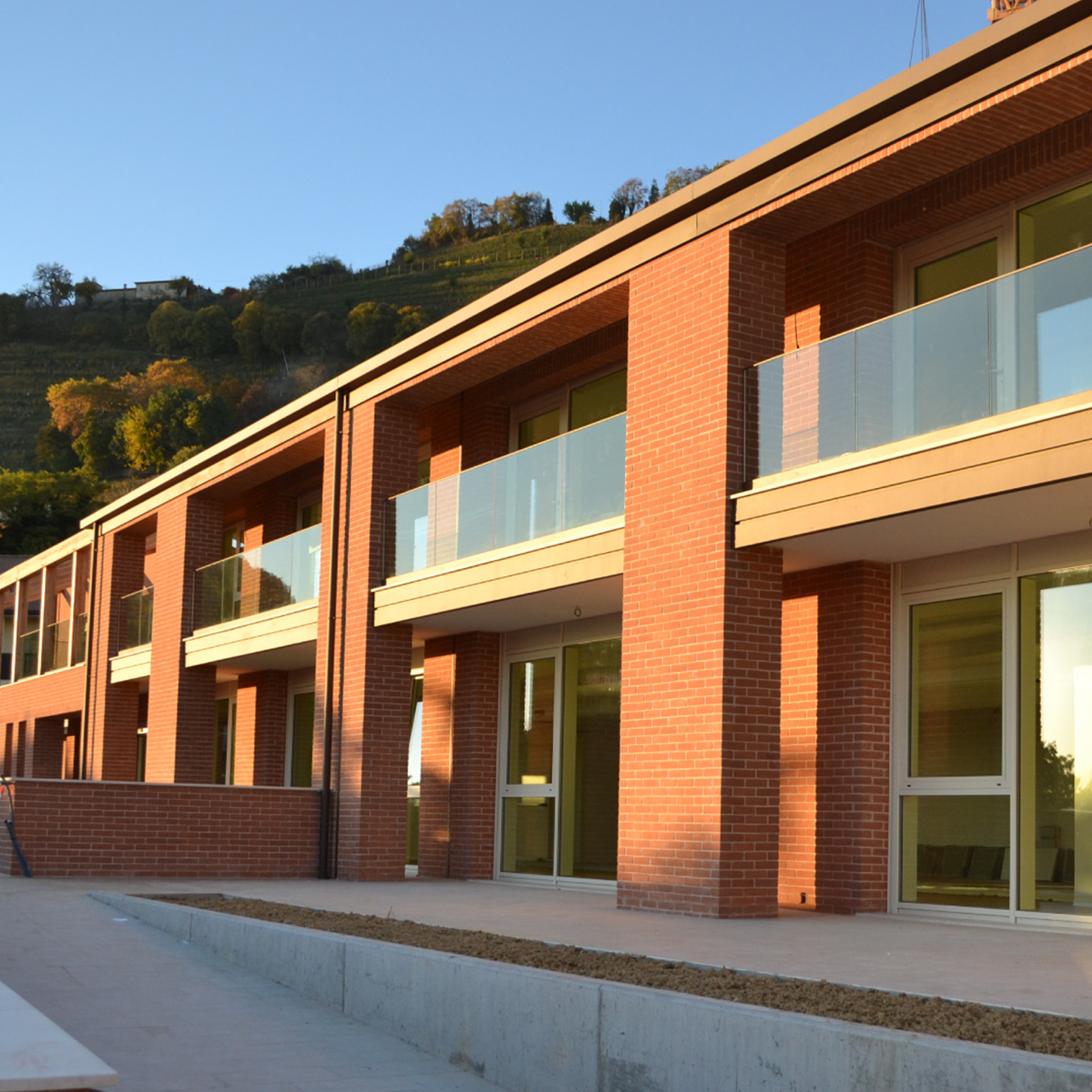
With the design of the RSA in Farra di Soligo (TV) on behalf of IPAB Bon Bozzolla, Well Tech Engineering won the 1st prize BIM&DIGITAL AWARD 2017 BY SAIE FOR THE DIGITALIZATION OF THE BUILT ENVIRONMENT “PUBLIC BUILDINGS”.
The attic spaces house the air handling units and plant equipment, while chillers for cooling have been installed on the technological terrace. The outdoor areas have been landscaped with increased permeable areas, the construction of driveway paving, and the installation of grass-protecting grating for the parking lots. Rainwater is collected and conveyed to the existing sewer system via a retention tank. The new building, with its exposed brick-effect finish and large glass windows, integrates harmoniously with the existing building. The gable roof and two flat-roofed lateral wings contribute to an image of serenity and hospitality. The structure of the new extension was constructed with prefabricated elements to minimize disruption to guests during construction.


