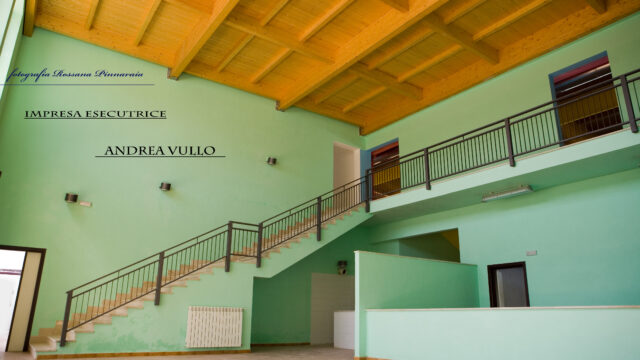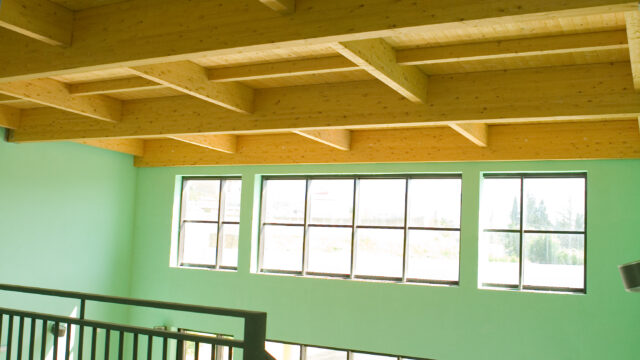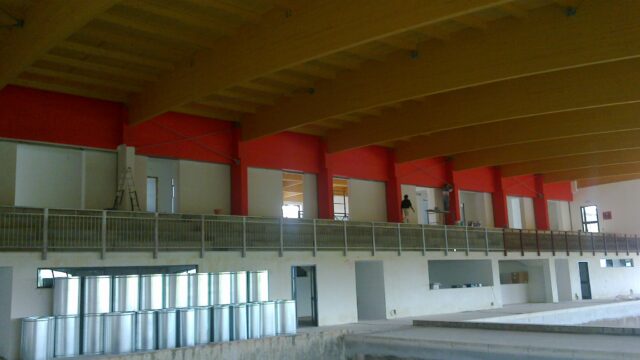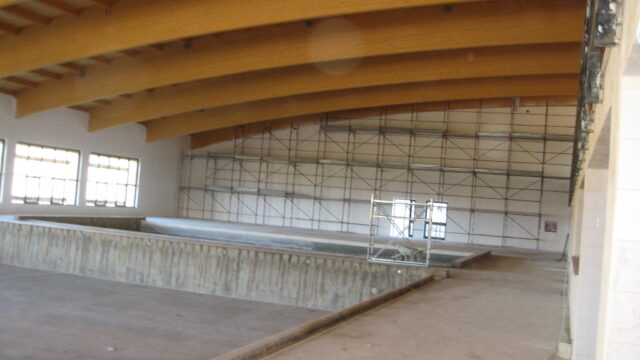MUNICIPAL SWIMMING POOL
(AG)
The completion project for the Bivona municipal swimming pool included a series of interventions aimed at making the facility fully functional and compliant with current regulations regarding safety, energy efficiency, and accessibility.
One of the key interventions involved modifying the depth of the two swimming pools to make them suitable for competitive swimming. This modification was achieved by creating a sanitary void, created using disposable modular elements made of recycled polypropylene and pipes of varying heights, filled with lightweight, thermal concrete. This solution reduced the weight of the structure, ensured adequate safety standards, and provided a suitable subfloor for the installation of the final pool lining.
Regarding the roofing, a single-pitched curved roof made of laminated wood was installed over the pool area and a flat roof, also made of laminated wood, over the lobby.
Service
, CSP , CPI. CL
Location
Bivona (AG)
Client:
Municipality of Bivona
Surface area
7,238.48 m2
Sports Building
Type
Status
Achieved
Both roofs were designed to be non-push-through and ensure adequate thermal insulation and waterproofing. The roofing package consists of fir boarding, a vapor barrier layer, thermal insulation in rigid expanded polystyrene sheets, a synthetic waterproofing membrane in FPO, and a tear-resistant contrast strip.
Regarding the windows and doors, new thermally broken aluminum exterior frames with insulating thermal-acoustic glass were installed, as well as two non-structural curtain walls in pre-painted and thermally insulated aluminum. The existing interior doors, in poor condition, were replaced with new hollow-core doors covered in plastic laminate.
The plasterwork involved staking and repairing the damaged plaster in the previously plastered rooms, while the unfinished rooms were plastered with a premixed gypsum plaster and lightweight, insulating aggregates, providing thermal insulation and REI 120 fire protection.
…a space that can be used by the entire community, at different times, experienced by students, teachers, and young people as a great cultural hub that encourages attention, curiosity, and the exchange of knowledge.
The exterior walls were plastered with exterior plaster and colored plaster. As for the flooring and cladding, the pool area was covered with blue vinyl fabric and the pool surrounds with brick-colored polyvinyl sheeting. Lane markings and a PVC safety barrier were also installed. The public area and the first-floor steps were paved with single-layer linoleum, while the terraces were paved with single-fired tiles. Stairs, thresholds, and windowsills were covered with marble slabs. The exterior work involved the installation of a flexible flooring composed of a mixed-grain foundation layer, a base layer of bituminous conglomerate, and a bonding layer of closed bituminous conglomerate. Sidewalks were also constructed with interlocking concrete blocks and external perimeter walls of reinforced concrete. The project to complete the Bivona municipal swimming pool has thus allowed the creation of a modern, functional, and safe facility, capable of meeting the needs of users and athletes, in compliance with current regulations.







